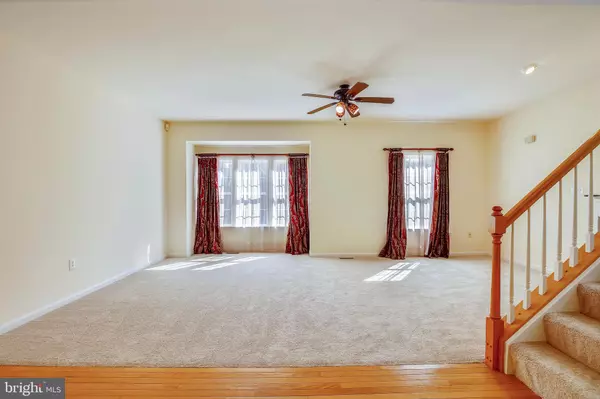$475,000
$475,000
For more information regarding the value of a property, please contact us for a free consultation.
7710 SHADOWCREEK TER Springfield, VA 22153
3 Beds
4 Baths
2,272 SqFt
Key Details
Sold Price $475,000
Property Type Townhouse
Sub Type End of Row/Townhouse
Listing Status Sold
Purchase Type For Sale
Square Footage 2,272 sqft
Price per Sqft $209
Subdivision Shadowbrook
MLS Listing ID VAFX1095394
Sold Date 11/22/19
Style Colonial
Bedrooms 3
Full Baths 2
Half Baths 2
HOA Fees $119/mo
HOA Y/N Y
Abv Grd Liv Area 1,672
Originating Board BRIGHT
Year Built 1997
Annual Tax Amount $5,205
Tax Year 2019
Lot Size 2,400 Sqft
Acres 0.06
Property Description
3 FINISHED LEVEL GARAGE END UNIT * BACKS TO TREES * NEW CARPET * FRESH NEUTRAL PAINT THRU OUT * NEW TILE IN BATHS AND REC ROOM * UPGRADED KITCHEN WITH STAINLESS STEEL APPLIANCES, GRANITE COUNTER TOPS , NEW FLOORING, 42 INCH CABINETS AND PANTRY * MASTER BEDROOM WITH WALK IN CLOSET, FULL BATHROOM AND PRIVATE REAR DECK * LIVING ROOM WITH GAS FIREPLACE WITH REMOTE CONTROL * FENCED REAR YARD WITH COVERED REAR DECK * EASY ACCESS TO CROSS COUNTY TRAIL, VRE STATION, SPRINGFIELD TOWN CENTER, METRO, SCHOOLS AND SHOPPING * THIS ONE WILL KNOCK YOUR SOCKS OFF !!
Location
State VA
County Fairfax
Zoning 303
Rooms
Other Rooms Living Room, Dining Room, Primary Bedroom, Bedroom 2, Bedroom 3, Kitchen, Family Room, Recreation Room, Bathroom 1, Bathroom 2, Bathroom 3, Primary Bathroom
Basement Front Entrance, Full, Garage Access, Outside Entrance, Walkout Level, Windows
Interior
Interior Features Attic, Breakfast Area, Carpet, Ceiling Fan(s), Dining Area, Family Room Off Kitchen, Kitchen - Eat-In, Kitchen - Table Space, Primary Bath(s), Upgraded Countertops, Walk-in Closet(s), Window Treatments, Wood Floors, Other
Hot Water Natural Gas
Heating Forced Air
Cooling Ceiling Fan(s), Central A/C
Flooring Carpet, Hardwood, Tile/Brick
Fireplaces Number 1
Fireplaces Type Corner, Fireplace - Glass Doors, Gas/Propane
Equipment Built-In Microwave, Dishwasher, Disposal, Dryer, Exhaust Fan, Icemaker, Oven - Double, Oven - Self Cleaning, Refrigerator, Stainless Steel Appliances, Washer, Water Heater
Furnishings No
Fireplace Y
Window Features Double Pane
Appliance Built-In Microwave, Dishwasher, Disposal, Dryer, Exhaust Fan, Icemaker, Oven - Double, Oven - Self Cleaning, Refrigerator, Stainless Steel Appliances, Washer, Water Heater
Heat Source Natural Gas
Laundry Hookup
Exterior
Parking Features Garage - Front Entry, Covered Parking, Garage Door Opener
Garage Spaces 1.0
Fence Rear
Utilities Available Cable TV Available, Fiber Optics Available
Amenities Available Tot Lots/Playground
Water Access N
View Trees/Woods
Roof Type Asphalt
Street Surface Black Top,Paved
Accessibility None
Attached Garage 1
Total Parking Spaces 1
Garage Y
Building
Lot Description Backs to Trees, Corner, Cul-de-sac
Story 3+
Sewer Public Sewer
Water Public
Architectural Style Colonial
Level or Stories 3+
Additional Building Above Grade, Below Grade
New Construction N
Schools
Elementary Schools Saratoga
Middle Schools Key
High Schools John R. Lewis
School District Fairfax County Public Schools
Others
HOA Fee Include Common Area Maintenance,Management,Road Maintenance,Trash,Taxes
Senior Community No
Tax ID 0984 13 0006
Ownership Fee Simple
SqFt Source Assessor
Acceptable Financing FHA, FNMA, VHDA, VA, Conventional
Horse Property N
Listing Terms FHA, FNMA, VHDA, VA, Conventional
Financing FHA,FNMA,VHDA,VA,Conventional
Special Listing Condition Standard
Read Less
Want to know what your home might be worth? Contact us for a FREE valuation!

Our team is ready to help you sell your home for the highest possible price ASAP

Bought with Deliea F. Roebuck • Berkshire Hathaway HomeServices PenFed Realty

GET MORE INFORMATION





