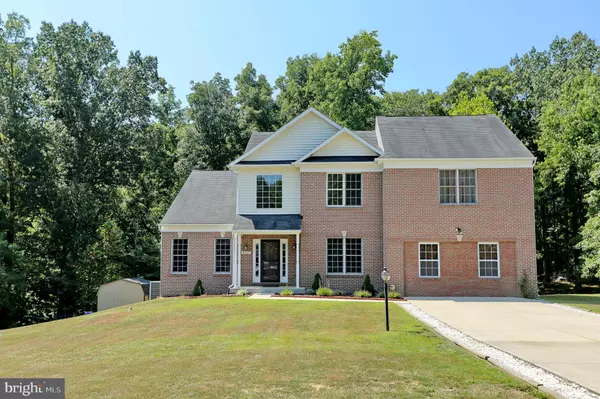$409,999
$409,999
For more information regarding the value of a property, please contact us for a free consultation.
8365 WARREN DR Pomfret, MD 20675
5 Beds
4 Baths
3,738 SqFt
Key Details
Sold Price $409,999
Property Type Single Family Home
Sub Type Detached
Listing Status Sold
Purchase Type For Sale
Square Footage 3,738 sqft
Price per Sqft $109
Subdivision Walter Willett'S
MLS Listing ID MDCH206812
Sold Date 11/25/19
Style Colonial
Bedrooms 5
Full Baths 3
Half Baths 1
HOA Y/N N
Abv Grd Liv Area 3,738
Originating Board BRIGHT
Year Built 2005
Annual Tax Amount $5,501
Tax Year 2019
Lot Size 1.260 Acres
Acres 1.26
Property Description
Nestled on over an acre of Mother nature this beauty will captivate you as soon as you pull up. Totally renovated 5 years ago. The gourmet kitchen features custom 42' cabinets with crown, stainless steel appliances, gas stove, decorative back splash, granite countertops and island. Formal dining room, living room/home office and huge family room. Two master bedrooms, one on the first floor for your in-laws and one on the second floor. All bathroom have been upgraded with ceramic tile and designer decos. All secondary rooms are massive, no need for your family to fight over which one they want. Full unfinished basement with a future 3 piece rough-in and an upgraded plug for a generator. Great open space that leaves so many opportunities for a future build out.The great outdoors features an over sized deck , patio for grilling, play set, shed and garden. Plenty of room to play soccer or target practice. Bring your RV's, boats, bikes and trailers. NO HOA! Close to schools, walking trail, shopping and restaurants. Easy commuter routes into DC, VA and Military bases.
Location
State MD
County Charles
Zoning RC
Rooms
Basement Connecting Stairway, Heated, Interior Access, Rear Entrance, Rough Bath Plumb, Windows, Walkout Level, Space For Rooms
Main Level Bedrooms 1
Interior
Interior Features Attic, Ceiling Fan(s), Entry Level Bedroom, Family Room Off Kitchen, Floor Plan - Open, Formal/Separate Dining Room, Kitchen - Gourmet, Kitchen - Island, Kitchen - Table Space, Primary Bath(s), Pantry, Soaking Tub, Upgraded Countertops, Walk-in Closet(s), Wood Floors
Hot Water Bottled Gas
Heating Heat Pump(s)
Cooling Central A/C
Flooring Hardwood, Carpet, Ceramic Tile
Fireplaces Number 1
Fireplaces Type Mantel(s)
Equipment Built-In Microwave, Dishwasher, Exhaust Fan, Icemaker, Oven/Range - Gas, Refrigerator, Stainless Steel Appliances, Water Heater
Fireplace Y
Appliance Built-In Microwave, Dishwasher, Exhaust Fan, Icemaker, Oven/Range - Gas, Refrigerator, Stainless Steel Appliances, Water Heater
Heat Source Electric, Propane - Leased
Exterior
Exterior Feature Patio(s), Deck(s)
Water Access N
Roof Type Asphalt
Accessibility None
Porch Patio(s), Deck(s)
Garage N
Building
Lot Description Backs to Trees, Cleared, Front Yard, No Thru Street
Story 3+
Sewer Septic Exists
Water Well
Architectural Style Colonial
Level or Stories 3+
Additional Building Above Grade, Below Grade
Structure Type 9'+ Ceilings
New Construction N
Schools
School District Charles County Public Schools
Others
Senior Community No
Tax ID 0906059619
Ownership Fee Simple
SqFt Source Assessor
Security Features Fire Detection System,Security System
Special Listing Condition Standard
Read Less
Want to know what your home might be worth? Contact us for a FREE valuation!

Our team is ready to help you sell your home for the highest possible price ASAP

Bought with Lakeesha L Washington • Long & Foster Real Estate, Inc.

GET MORE INFORMATION





