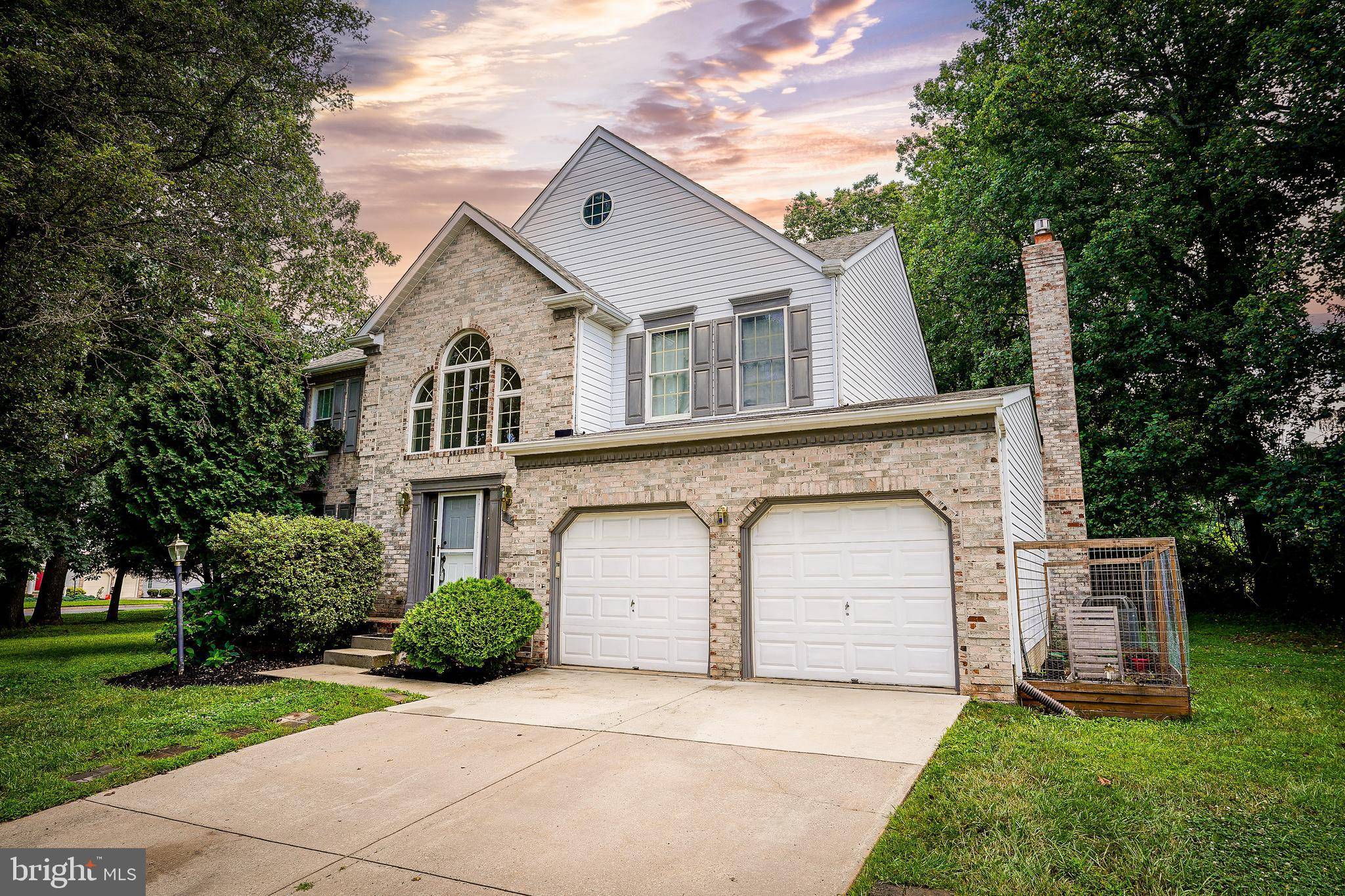11901 WOODMEWS CIR Reisterstown, MD 21136
4 Beds
4 Baths
3,222 SqFt
OPEN HOUSE
Sat Jul 12, 1:00pm - 3:00pm
Sun Jul 13, 1:00pm - 3:00pm
UPDATED:
Key Details
Property Type Single Family Home
Sub Type Detached
Listing Status Coming Soon
Purchase Type For Sale
Square Footage 3,222 sqft
Price per Sqft $198
Subdivision Arborwood
MLS Listing ID MDBC2132408
Style Colonial
Bedrooms 4
Full Baths 3
Half Baths 1
HOA Fees $300/ann
HOA Y/N Y
Abv Grd Liv Area 2,566
Year Built 1991
Available Date 2025-07-12
Annual Tax Amount $5,911
Tax Year 2025
Lot Size 0.340 Acres
Acres 0.34
Property Sub-Type Detached
Source BRIGHT
Property Description
List of upgrades made recently include:
Freshly painted throughout the entire home. New carpet upstairs and down. Refrigerator was new in 2024, hot water heater, cooktop as well. All new smoke/carbon monoxide detectors-2025, TV and sound system convey in family room. Lower level rec room-pool table conveys. One year home warranty.
Location
State MD
County Baltimore
Zoning RES
Rooms
Other Rooms Living Room, Dining Room, Primary Bedroom, Bedroom 2, Bedroom 3, Bedroom 4, Bedroom 5, Kitchen, Family Room, Foyer, Mud Room, Storage Room
Basement Connecting Stairway, Daylight, Partial, Heated, Improved, Interior Access, Outside Entrance, Partially Finished, Shelving, Space For Rooms, Sump Pump, Walkout Stairs
Interior
Interior Features Bathroom - Jetted Tub, Bathroom - Walk-In Shower, Breakfast Area, Carpet, Ceiling Fan(s), Chair Railings, Crown Moldings, Dining Area, Family Room Off Kitchen, Floor Plan - Open, Formal/Separate Dining Room, Kitchen - Island, Kitchen - Table Space, Pantry, Primary Bath(s), Recessed Lighting, Walk-in Closet(s), Wood Floors
Hot Water Natural Gas
Heating Heat Pump(s)
Cooling Ceiling Fan(s), Central A/C, Heat Pump(s)
Flooring Carpet, Ceramic Tile, Hardwood
Fireplaces Number 1
Fireplaces Type Brick, Mantel(s)
Equipment Cooktop, Dishwasher, Disposal, Dryer, Exhaust Fan, Oven - Self Cleaning, Oven - Single, Refrigerator, Stainless Steel Appliances, Water Heater
Fireplace Y
Window Features Atrium,Bay/Bow,Sliding,Storm
Appliance Cooktop, Dishwasher, Disposal, Dryer, Exhaust Fan, Oven - Self Cleaning, Oven - Single, Refrigerator, Stainless Steel Appliances, Water Heater
Heat Source Electric
Laundry Basement, Lower Floor
Exterior
Exterior Feature Deck(s)
Parking Features Additional Storage Area, Garage - Front Entry, Garage Door Opener
Garage Spaces 4.0
Utilities Available Under Ground
Water Access N
View Trees/Woods
Accessibility Other
Porch Deck(s)
Attached Garage 2
Total Parking Spaces 4
Garage Y
Building
Lot Description Backs to Trees, Partly Wooded
Story 3
Foundation Block
Sewer Public Sewer
Water Public
Architectural Style Colonial
Level or Stories 3
Additional Building Above Grade, Below Grade
Structure Type 2 Story Ceilings,Vaulted Ceilings
New Construction N
Schools
High Schools Call School Board
School District Baltimore County Public Schools
Others
Pets Allowed Y
HOA Fee Include Other
Senior Community No
Tax ID 04042200001079
Ownership Fee Simple
SqFt Source Assessor
Security Features Carbon Monoxide Detector(s),Main Entrance Lock,Smoke Detector
Acceptable Financing Cash, Conventional, FHA, VA
Listing Terms Cash, Conventional, FHA, VA
Financing Cash,Conventional,FHA,VA
Special Listing Condition Standard
Pets Allowed No Pet Restrictions

GET MORE INFORMATION





