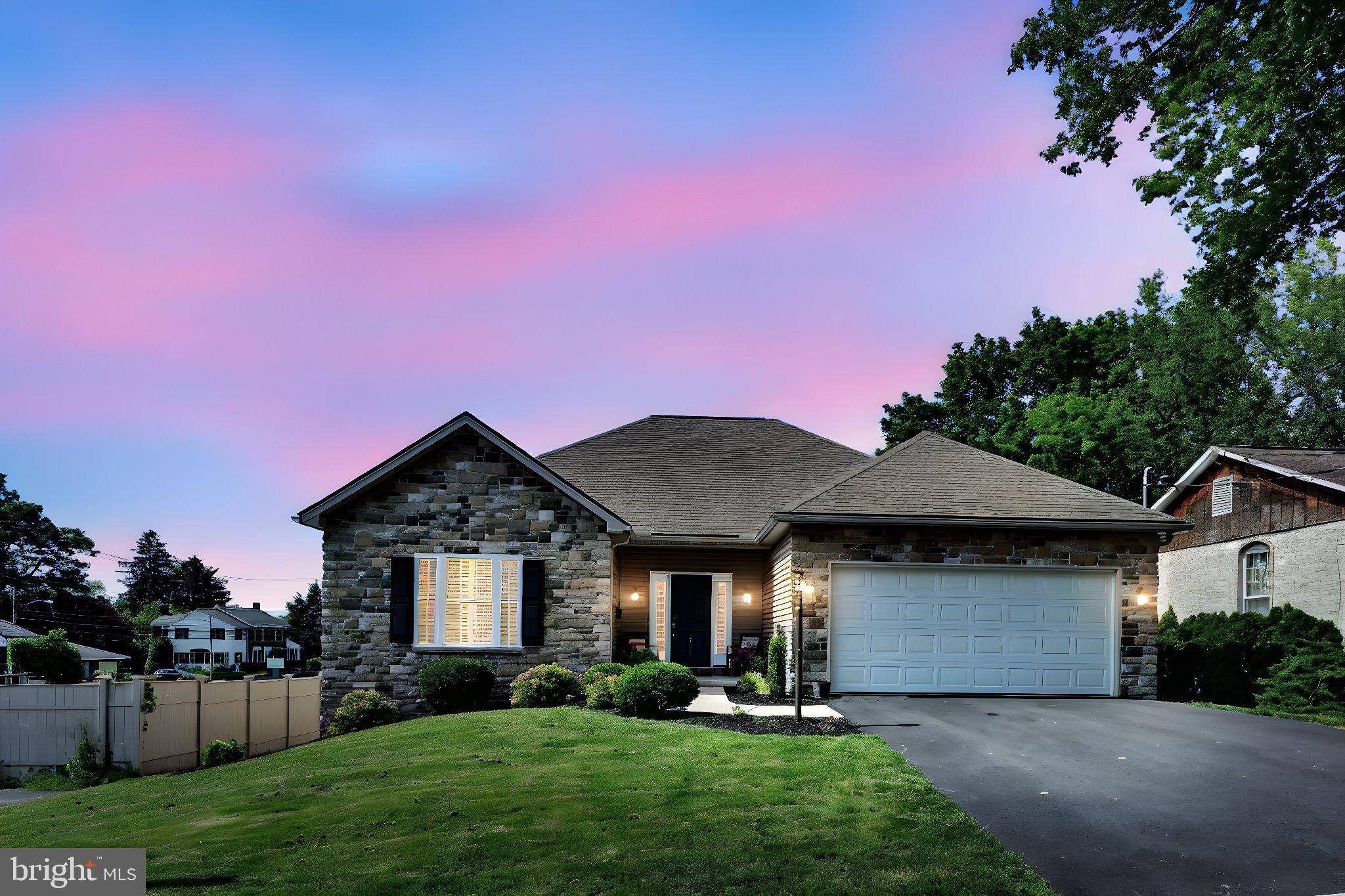2028 ARLINGTON ST Camp Hill, PA 17011
4 Beds
2 Baths
2,109 SqFt
UPDATED:
Key Details
Property Type Single Family Home
Sub Type Detached
Listing Status Active
Purchase Type For Sale
Square Footage 2,109 sqft
Price per Sqft $199
Subdivision Camp Hill Estates
MLS Listing ID PACB2042864
Style Ranch/Rambler,Traditional
Bedrooms 4
Full Baths 2
HOA Y/N N
Abv Grd Liv Area 1,509
Year Built 2006
Available Date 2025-06-06
Annual Tax Amount $6,080
Tax Year 2024
Lot Size 6,098 Sqft
Acres 0.14
Property Sub-Type Detached
Source BRIGHT
Property Description
Step inside to find a bright and airy main level with seamless flow between the living room, dining area, and kitchen—perfect for today's lifestyle. The home features four generously sized bedrooms and two full bathrooms, providing plenty of space for guests or a home office setup.
The fully finished basement expands your living space with an additional family room, office and bedroom.
Out back, enjoy a recently added patio ideal for summer barbecues and outdoor gatherings. The fully fenced backyard offers privacy for all entertaining and pets.
With modern amenities, a thoughtful layout, and a prime location within walking distance to local shops, schools, and parks, this home checks all the boxes. Don't miss your opportunity to own a move-in ready gem in Camp Hill Borough. Schedule a showing today!
Location
State PA
County Cumberland
Area Camp Hill Boro (14401)
Zoning RESIDENTIAL
Rooms
Other Rooms Living Room, Dining Room, Primary Bedroom, Bedroom 2, Bedroom 3, Bedroom 4, Kitchen, Family Room, Storage Room, Primary Bathroom, Full Bath
Basement Fully Finished
Main Level Bedrooms 3
Interior
Interior Features Ceiling Fan(s), Floor Plan - Open, Kitchen - Eat-In, Kitchen - Island, Primary Bath(s), Recessed Lighting, Walk-in Closet(s), Wood Floors, Window Treatments
Hot Water Electric
Heating Forced Air
Cooling Central A/C
Equipment Refrigerator, Oven/Range - Electric, Washer, Dryer
Fireplace N
Appliance Refrigerator, Oven/Range - Electric, Washer, Dryer
Heat Source Electric
Laundry Main Floor
Exterior
Parking Features Garage Door Opener, Garage - Front Entry
Garage Spaces 2.0
Fence Rear, Privacy
Water Access N
Accessibility None
Attached Garage 2
Total Parking Spaces 2
Garage Y
Building
Story 1
Foundation Block
Sewer Public Sewer
Water Public
Architectural Style Ranch/Rambler, Traditional
Level or Stories 1
Additional Building Above Grade, Below Grade
New Construction N
Schools
High Schools Camp Hill
School District Camp Hill
Others
Senior Community No
Tax ID 01-20-1854-199A
Ownership Fee Simple
SqFt Source Assessor
Acceptable Financing Cash, FHA, VA, Conventional
Listing Terms Cash, FHA, VA, Conventional
Financing Cash,FHA,VA,Conventional
Special Listing Condition Standard

GET MORE INFORMATION





