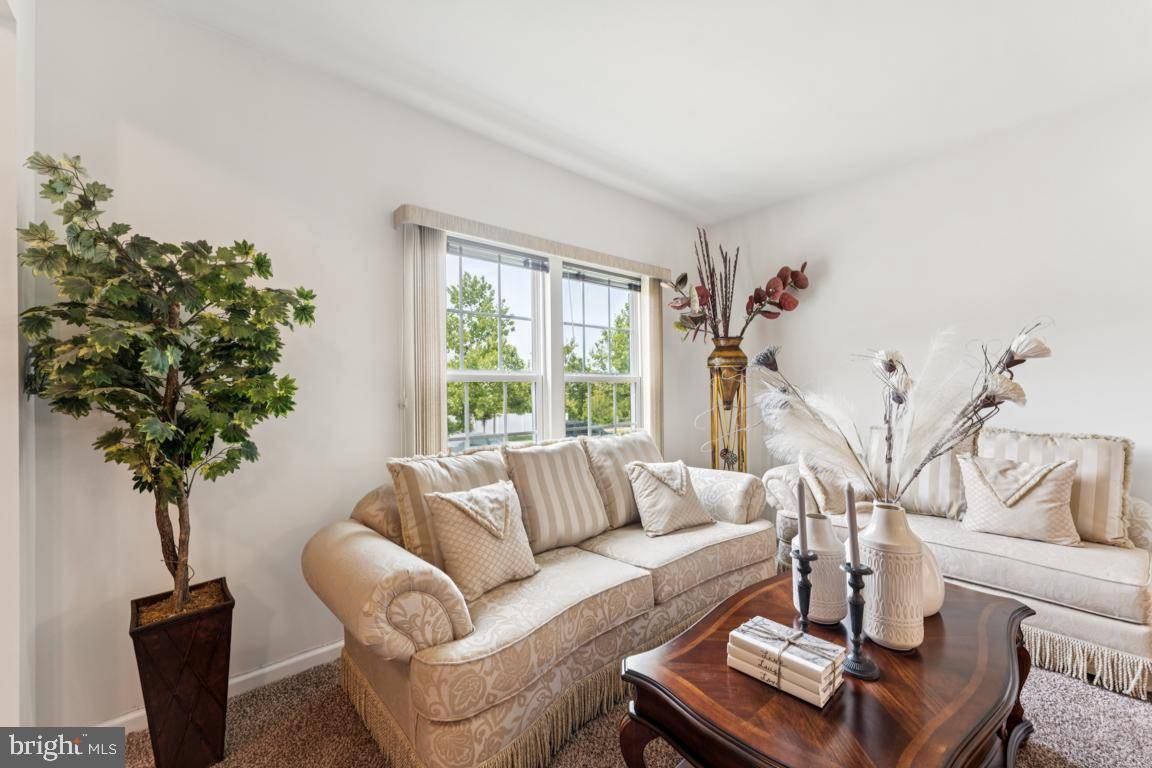14302 HIDDEN FOREST DR Accokeek, MD 20607
4 Beds
4 Baths
3,336 SqFt
OPEN HOUSE
Sat Jun 07, 12:00pm - 2:00pm
UPDATED:
Key Details
Property Type Single Family Home
Sub Type Detached
Listing Status Active
Purchase Type For Sale
Square Footage 3,336 sqft
Price per Sqft $217
Subdivision The Preserve At Piscataway
MLS Listing ID MDPG2154784
Style Colonial
Bedrooms 4
Full Baths 3
Half Baths 1
HOA Fees $94/mo
HOA Y/N Y
Abv Grd Liv Area 3,336
Year Built 2018
Available Date 2025-06-05
Annual Tax Amount $8,605
Tax Year 2024
Lot Size 0.259 Acres
Acres 0.26
Property Sub-Type Detached
Source BRIGHT
Property Description
Welcome to this stunning stone-accented Colonial offering 4 spacious bedrooms, 3.5 bathrooms, and versatile living space throughout. The gourmet kitchen features sleek stainless steel appliances, gas cooktop, double ovens, granite and an expansive island perfect for the home chef who loves cooking and entertaining in style. A guest suite/office or flex room on the main level provides both comfort and functionality. Enjoy quiet mornings in the sun-filled morning room, and retreat upstairs to a generous loft perfect for family gatherings and just another place to relax and an upper-level laundry for added convenience.
The spacious primary suite with cozy sitting area, luxurious ensuite with double sinks, a walk in shower and two generous walk-in closets for ample storage.
The huge basement is perfect for entertaining—complete with a full bath, bonus room, and an unfinished area ideal for a home theater, gaming zone, or ultimate man cave. Step out from the walkout basement into a private backyard oasis, or relax on the deck overlooking the peaceful, natural surroundings.
This beautifully designed home combines elegance, space, and comfort—perfect for everyday living and hosting unforgettable gatherings.
Close to major highways, shopping, AAFB, National Harbor & MGM.
Location
State MD
County Prince Georges
Zoning LCD
Rooms
Other Rooms Basement, Other, Storage Room, Utility Room, Bonus Room
Basement Other
Interior
Interior Features Attic, Bathroom - Tub Shower, Bathroom - Walk-In Shower, Breakfast Area, Butlers Pantry, Carpet, Ceiling Fan(s), Crown Moldings, Dining Area, Family Room Off Kitchen, Floor Plan - Open, Kitchen - Eat-In, Kitchen - Gourmet, Kitchen - Island, Recessed Lighting, Sound System, Walk-in Closet(s), Wood Floors
Hot Water Natural Gas
Cooling Ceiling Fan(s), Central A/C
Flooring Carpet, Hardwood, Concrete
Equipment Built-In Microwave, Cooktop, Dishwasher, Disposal, Exhaust Fan, Oven - Wall, Oven - Double, Stainless Steel Appliances
Fireplace N
Appliance Built-In Microwave, Cooktop, Dishwasher, Disposal, Exhaust Fan, Oven - Wall, Oven - Double, Stainless Steel Appliances
Heat Source Natural Gas
Exterior
Parking Features Additional Storage Area, Garage - Front Entry, Garage Door Opener
Garage Spaces 4.0
Water Access N
Accessibility 2+ Access Exits, >84\" Garage Door
Attached Garage 2
Total Parking Spaces 4
Garage Y
Building
Story 3
Foundation Concrete Perimeter
Sewer Public Sewer
Water Public
Architectural Style Colonial
Level or Stories 3
Additional Building Above Grade, Below Grade
New Construction N
Schools
School District Prince George'S County Public Schools
Others
Senior Community No
Tax ID 17053875622
Ownership Fee Simple
SqFt Source Assessor
Acceptable Financing Cash, Assumption, Conventional, FHA
Listing Terms Cash, Assumption, Conventional, FHA
Financing Cash,Assumption,Conventional,FHA
Special Listing Condition Standard

GET MORE INFORMATION





