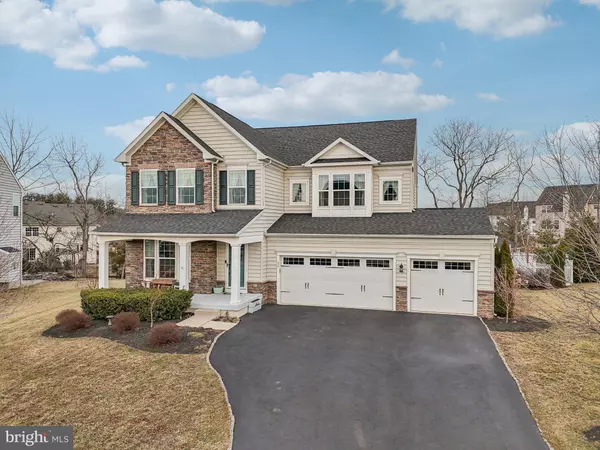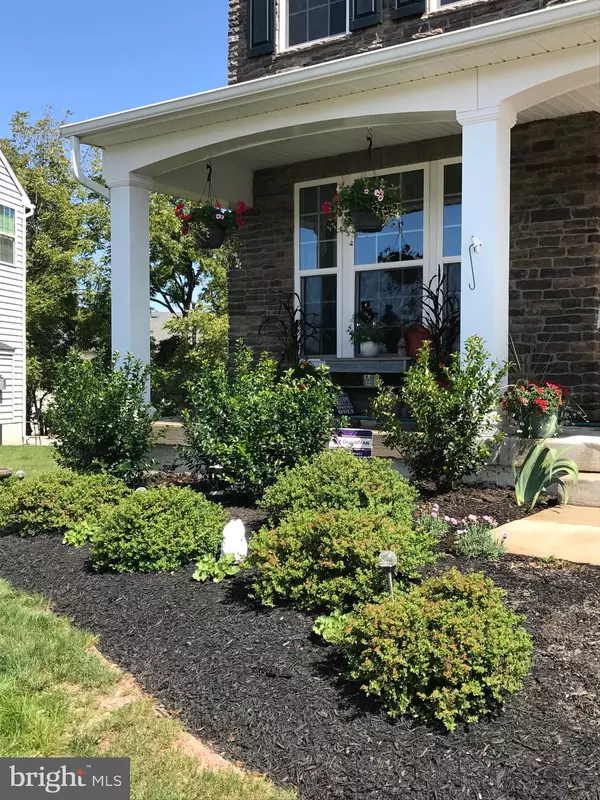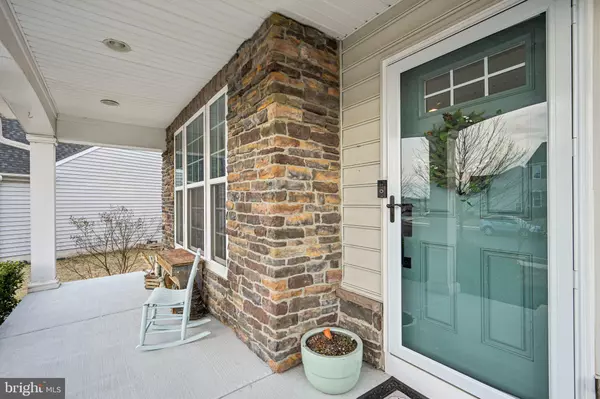26 MONTELLA CIR Limerick, PA 19468
4 Beds
5 Baths
4,747 SqFt
OPEN HOUSE
Sat Mar 01, 10:00am - 12:00pm
UPDATED:
02/26/2025 01:26 AM
Key Details
Property Type Single Family Home
Sub Type Detached
Listing Status Coming Soon
Purchase Type For Sale
Square Footage 4,747 sqft
Price per Sqft $184
Subdivision Springford Estates
MLS Listing ID PAMC2130504
Style Colonial
Bedrooms 4
Full Baths 4
Half Baths 1
HOA Fees $86/mo
HOA Y/N Y
Abv Grd Liv Area 3,732
Originating Board BRIGHT
Year Built 2016
Annual Tax Amount $12,608
Tax Year 2024
Lot Size 0.253 Acres
Acres 0.25
Lot Dimensions 67.00 x 0.00
Property Sub-Type Detached
Property Description
Step inside to find your living and dining rooms with soaring ceilings, gleaming hardwood floors, and abundant natural light. A spacious family room with a cozy fireplace is perfect for relaxing and opens to the gourmet kitchen boasting double ovens, gas cooktop, a large center island, A large built-in workspace with hidden outlets that adds functionality to this space. A large Breakfast Room, currently used as a Sun Room, offers direct access to your maintenance free deck and backyard oasis. A powder room and mudroom with walk-in pantry and an additional washer/dryer just for pool towels complete this level!
Upstairs find a finished loft and a primary suite retreat with tray ceiling, featuring a spa-like ensuite bath with a walk-in shower, dual vanities and private water close. A guest suite with its own full bath as well as two additional generously sized bedrooms that share access to the 3rd full bathroom, ensures comfort and privacy for all. A secondary laundry room, with full size washer and dryer and even a washing drawer complete this level.
The finished basement is an entertainer's paradise, complete with a custom-built bar, media area, and additional full bathroom—perfect for hosting gatherings or game nights. A separate area, currently used as a craft room allows everyone to have the space they desire!
The last gem in this home is found outside in your private backyard, where the inground pool, spacious patio, and beautifully landscaped yard create the ultimate setting for summer fun and relaxation. The two-sided shed serves as a private cabana with electricity, while the other side offers storage. Located in a fantastic neighborhood this home is just minutes from shopping, dining, major highways, and top-rated schools. This is the dream home you've been waiting for—schedule your private tour today!
Location
State PA
County Montgomery
Area Limerick Twp (10637)
Zoning RESID
Rooms
Other Rooms Living Room, Dining Room, Primary Bedroom, Bedroom 2, Bedroom 3, Bedroom 4, Kitchen, Game Room, Family Room, Basement, Breakfast Room, Laundry, Loft, Other, Storage Room, Bathroom 2, Bathroom 3, Hobby Room, Primary Bathroom, Full Bath, Half Bath
Basement Full, Heated, Improved, Partially Finished, Poured Concrete, Space For Rooms, Sump Pump, Windows, Other
Interior
Interior Features Bathroom - Stall Shower, Bathroom - Tub Shower, Breakfast Area, Butlers Pantry, Carpet, Ceiling Fan(s), Chair Railings, Combination Dining/Living, Combination Kitchen/Living, Crown Moldings, Dining Area, Family Room Off Kitchen, Floor Plan - Open, Formal/Separate Dining Room, Kitchen - Gourmet, Kitchen - Island, Kitchen - Table Space, Pantry, Primary Bath(s), Recessed Lighting, Upgraded Countertops, Wainscotting, Walk-in Closet(s), Wet/Dry Bar, Wood Floors, Other
Hot Water Natural Gas
Heating Forced Air
Cooling Central A/C
Flooring Carpet, Hardwood, Tile/Brick, Vinyl
Fireplaces Number 1
Fireplaces Type Gas/Propane, Mantel(s)
Inclusions Kitchen Refrigerator, Stackable Washer & Dryer (main level) and Washer, Dryer & Pedestals (upper level), Basement Bar Refrigerator and Wine Refrigerator, Deck Heat Lamp
Equipment Cooktop, Dishwasher, Disposal, Dryer - Electric, Extra Refrigerator/Freezer, Microwave, Oven - Double, Oven - Wall, Refrigerator, Stainless Steel Appliances, Washer - Front Loading, Washer/Dryer Stacked, Water Heater
Fireplace Y
Appliance Cooktop, Dishwasher, Disposal, Dryer - Electric, Extra Refrigerator/Freezer, Microwave, Oven - Double, Oven - Wall, Refrigerator, Stainless Steel Appliances, Washer - Front Loading, Washer/Dryer Stacked, Water Heater
Heat Source Natural Gas
Laundry Main Floor, Dryer In Unit, Upper Floor, Washer In Unit
Exterior
Exterior Feature Patio(s), Deck(s)
Parking Features Additional Storage Area, Covered Parking, Garage - Front Entry, Garage Door Opener, Inside Access, Oversized, Other
Garage Spaces 7.0
Fence Fully, Vinyl
Pool Concrete, Fenced, Filtered, In Ground, Heated, Other
Water Access N
Roof Type Shingle
Accessibility None
Porch Patio(s), Deck(s)
Attached Garage 3
Total Parking Spaces 7
Garage Y
Building
Story 2
Foundation Concrete Perimeter
Sewer Public Sewer
Water Public
Architectural Style Colonial
Level or Stories 2
Additional Building Above Grade, Below Grade
New Construction N
Schools
School District Spring-Ford Area
Others
Senior Community No
Tax ID 37-00-03745-336
Ownership Fee Simple
SqFt Source Assessor
Acceptable Financing Cash, Conventional, FHA, VA
Listing Terms Cash, Conventional, FHA, VA
Financing Cash,Conventional,FHA,VA
Special Listing Condition Standard
Virtual Tour https://media.showingtimeplus.com/videos/01953ce3-75d3-728f-98ad-dae2abd27bb4

GET MORE INFORMATION





