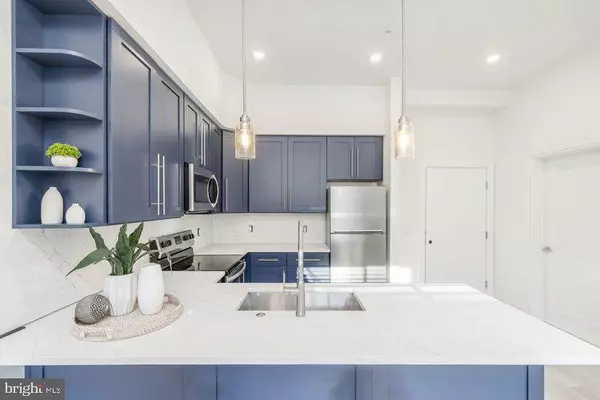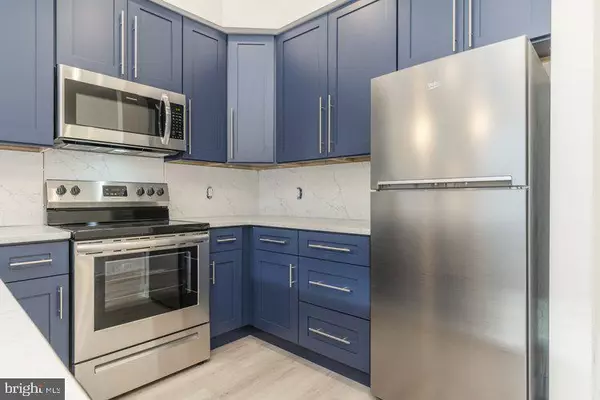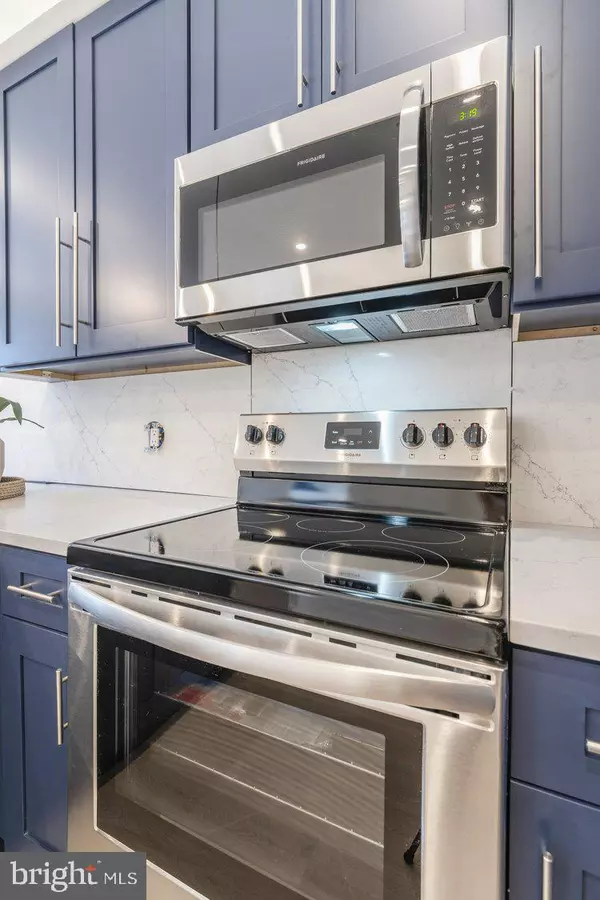4550 MITCHELL ST #005 Philadelphia, PA 19128
3 Beds
3 Baths
1,113 SqFt
UPDATED:
02/14/2025 08:27 PM
Key Details
Property Type Single Family Home, Condo
Sub Type Unit/Flat/Apartment
Listing Status Active
Purchase Type For Rent
Square Footage 1,113 sqft
Subdivision Roxborough
MLS Listing ID PAPH2445790
Style Unit/Flat,Contemporary
Bedrooms 3
Full Baths 3
Abv Grd Liv Area 1,113
Originating Board BRIGHT
Year Built 2022
Lot Size 10,842 Sqft
Acres 0.25
Property Sub-Type Unit/Flat/Apartment
Property Description
Location
State PA
County Philadelphia
Area 19128 (19128)
Zoning CMX2
Rooms
Main Level Bedrooms 3
Interior
Interior Features Bathroom - Tub Shower, Bathroom - Stall Shower, Floor Plan - Open, Recessed Lighting, Wood Floors, Elevator
Hot Water Electric
Heating Wall Unit
Cooling Ductless/Mini-Split
Flooring Luxury Vinyl Plank
Equipment Built-In Microwave, Dishwasher, Dryer, Oven/Range - Electric, Refrigerator, Stainless Steel Appliances, Washer
Fireplace N
Appliance Built-In Microwave, Dishwasher, Dryer, Oven/Range - Electric, Refrigerator, Stainless Steel Appliances, Washer
Heat Source Electric
Laundry Washer In Unit, Dryer In Unit
Exterior
Exterior Feature Patio(s)
Water Access N
View City
Roof Type Fiberglass
Accessibility Elevator
Porch Patio(s)
Garage N
Building
Story 1
Unit Features Mid-Rise 5 - 8 Floors
Sewer Public Sewer
Water Public
Architectural Style Unit/Flat, Contemporary
Level or Stories 1
Additional Building Above Grade, Below Grade
New Construction N
Schools
School District Philadelphia City
Others
Pets Allowed Y
Senior Community No
Tax ID 881000236
Ownership Other
SqFt Source Estimated
Security Features Main Entrance Lock,Intercom
Pets Allowed Cats OK, Dogs OK, Size/Weight Restriction

GET MORE INFORMATION





