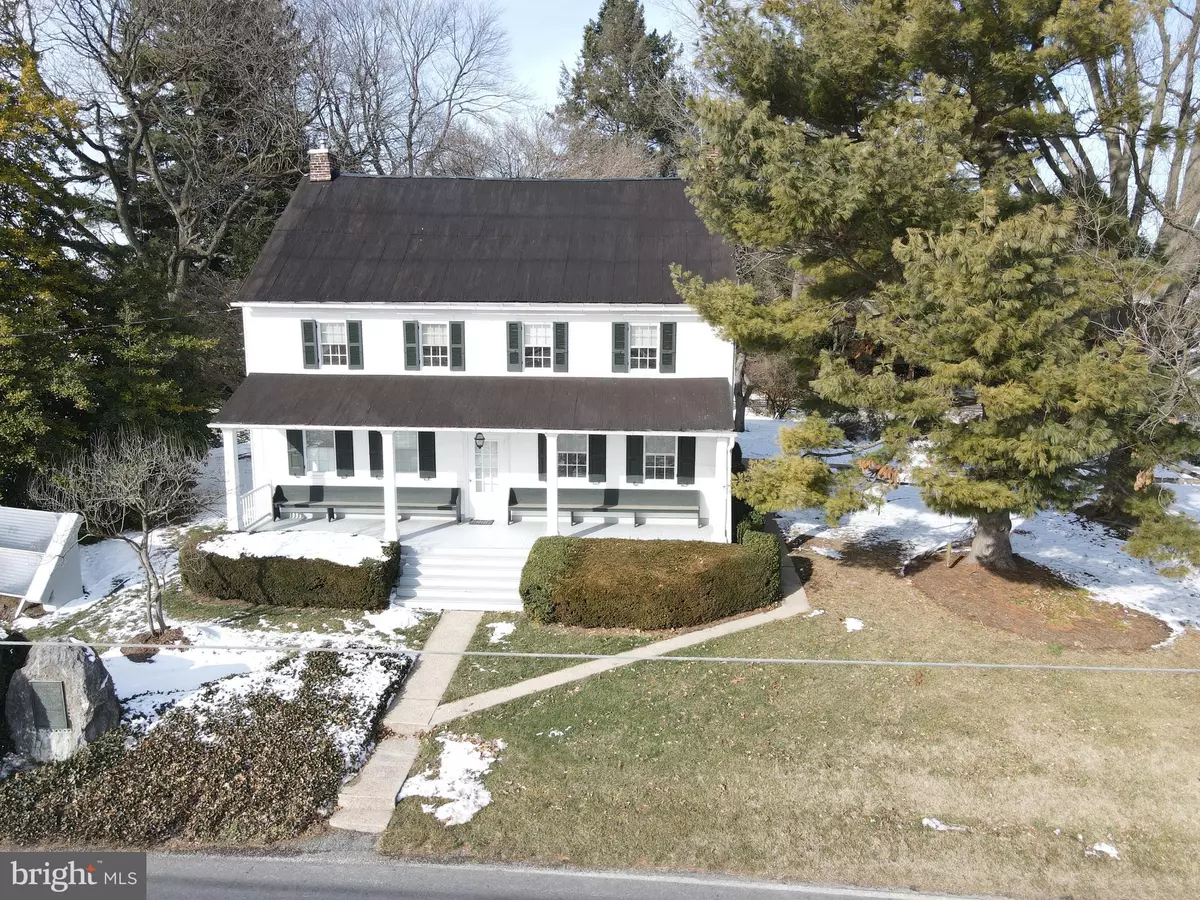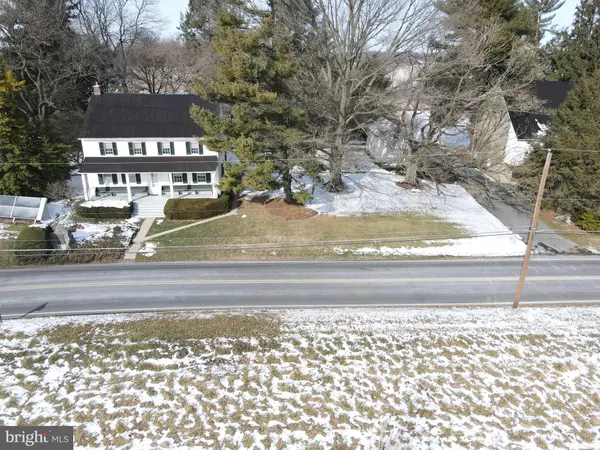1243 LONG LN Millersville, PA 17551
5 Beds
2 Baths
2,978 SqFt
OPEN HOUSE
Sat Mar 01, 10:00am - 12:00pm
Sat Mar 08, 10:00am - 12:00pm
UPDATED:
02/13/2025 03:58 PM
Key Details
Property Type Single Family Home
Sub Type Detached
Listing Status Active
Purchase Type For Sale
Square Footage 2,978 sqft
Price per Sqft $335
Subdivision None Available
MLS Listing ID PALA2064262
Style Farmhouse/National Folk
Bedrooms 5
Full Baths 1
Half Baths 1
HOA Y/N N
Abv Grd Liv Area 2,978
Originating Board BRIGHT
Year Built 1723
Annual Tax Amount $4,424
Tax Year 2024
Lot Size 75.180 Acres
Acres 75.18
Lot Dimensions 0.00 x 0.00
Property Sub-Type Detached
Property Description
the opening bid only and in no way reflects the final sale price. 10% down due at auction, 2% transfer
tax to be paid by the purchaser, real estate taxes prorated. Parcel 1: Nestled amidst the picturesque
farmland of Lancaster County, this 75.176-acre estate offers both rolling tillable fields and woodlands.
The property features a two-story farmhouse, a limestone bank barn with dual drive-in bays, a vintage
chicken house, and several additional outbuildings. With significant frontage on the Conestoga River, the
land presents both agricultural and recreational possibilities. The perfectly preserved 1723 farmhouse
boasts a spacious main floor, including a formal living room, two kitchens, a dining room, a cozy family
room with a fireplace, as well as a powder room, a full bathroom, a large office, and a laundry room. The
winding open staircase takes you upstairs, where you will find five bedrooms and access to a large walk-up
attic on the third floor. The home also includes an unfinished basement with mechanical systems in
place. This is a great opportunity to own a unique property in one of the most scenic areas of Lancaster
County! Both properties are enrolled in Clean & Green and in Ag Preserve.
Location
State PA
County Lancaster
Area Conestoga Twp (10512)
Zoning EFFECTIVE AGRICULTURAL
Rooms
Basement Unfinished
Interior
Interior Features 2nd Kitchen, Formal/Separate Dining Room, Stove - Wood, Attic, Carpet, Ceiling Fan(s), Wood Floors
Hot Water Electric
Heating Forced Air
Cooling None
Flooring Carpet, Wood
Fireplaces Number 1
Fireplace Y
Heat Source Oil
Laundry Main Floor, Has Laundry
Exterior
Exterior Feature Porch(es)
Garage Spaces 5.0
Water Access N
Roof Type Metal
Accessibility None
Porch Porch(es)
Total Parking Spaces 5
Garage N
Building
Story 2
Foundation Permanent
Sewer On Site Septic
Water Well
Architectural Style Farmhouse/National Folk
Level or Stories 2
Additional Building Above Grade, Below Grade
Structure Type Dry Wall
New Construction N
Schools
High Schools Penn Manor H.S.
School District Penn Manor
Others
Senior Community No
Tax ID 120-70231-0-0000
Ownership Fee Simple
SqFt Source Estimated
Acceptable Financing Cash, Conventional
Listing Terms Cash, Conventional
Financing Cash,Conventional
Special Listing Condition Auction

GET MORE INFORMATION





