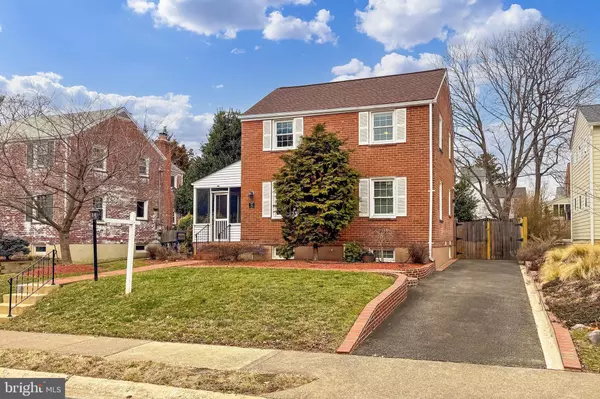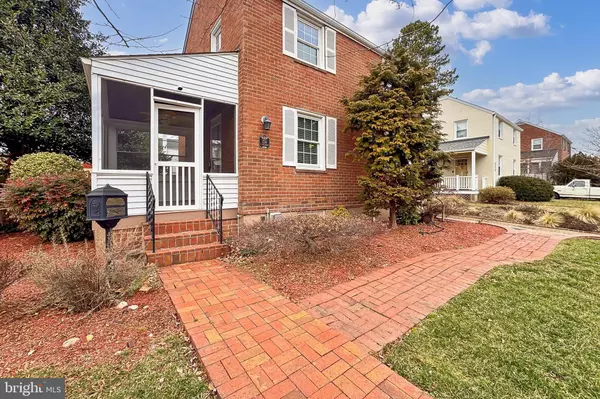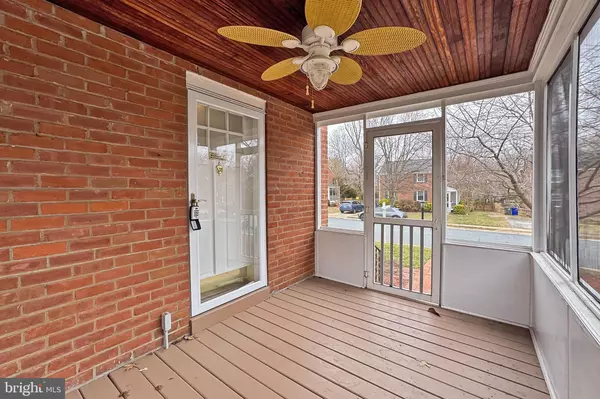224 N GREENBRIER ST Arlington, VA 22203
3 Beds
2 Baths
1,702 SqFt
OPEN HOUSE
Sat Feb 15, 1:00pm - 3:00pm
Sun Feb 16, 1:00pm - 3:00pm
UPDATED:
02/12/2025 11:35 PM
Key Details
Property Type Single Family Home
Sub Type Detached
Listing Status Coming Soon
Purchase Type For Sale
Square Footage 1,702 sqft
Price per Sqft $557
Subdivision Arlington Forest
MLS Listing ID VAAR2052974
Style Colonial
Bedrooms 3
Full Baths 2
HOA Y/N N
Abv Grd Liv Area 1,182
Originating Board BRIGHT
Year Built 1941
Annual Tax Amount $8,506
Tax Year 2024
Lot Size 6,050 Sqft
Acres 0.14
Property Sub-Type Detached
Property Description
Upstairs, discover three spacious bedrooms and a beautifully updated bathroom, providing a serene retreat for rest and relaxation. The fully finished basement is equally impressive, boasting a remodeled bath and an expansive recreational room enhanced by recessed lighting, a cozy fireplace, and ample storage closets. Outside, a level lot frames a fenced backyard perfect for outdoor fun—whether it's a play haven for children and pets or a future expansion opportunity to suit your lifestyle. This home effortlessly blends comfort and functionality in a community that epitomizes vibrant, neighborhood living. Ideally located just two blocks from the scenic W&OD bike trails and a serene path to Lubber Run Park, you'll also enjoy proximity to the Lubber Run Amphitheatre and Community Center, featuring playgrounds, pickleball, and basketball courts. Commuting is a breeze with Route 50 only two blocks away, a short 6-minute drive to the Ballston Metro, and convenient bus stops nearby—making Washington, D.C., the Pentagon, and National Airport easily accessible. Don't miss this extraordinary opportunity to claim your sanctuary in the heart of Arlington—a perfect blend of historic charm and modern sophistication awaits you.
Location
State VA
County Arlington
Zoning R-6
Rooms
Basement Connecting Stairway, Fully Finished, Full
Main Level Bedrooms 3
Interior
Interior Features Bathroom - Soaking Tub, Bathroom - Walk-In Shower, Breakfast Area, Cedar Closet(s), Ceiling Fan(s), Crown Moldings, Dining Area, Floor Plan - Traditional, Formal/Separate Dining Room, Wood Floors
Hot Water Natural Gas
Heating Forced Air
Cooling Central A/C
Flooring Ceramic Tile, Hardwood
Fireplaces Number 1
Fireplaces Type Electric
Equipment Built-In Microwave, Dishwasher, Disposal, Dryer, Refrigerator, Stainless Steel Appliances, Stove, Washer, Water Heater
Fireplace Y
Window Features Double Hung,Double Pane
Appliance Built-In Microwave, Dishwasher, Disposal, Dryer, Refrigerator, Stainless Steel Appliances, Stove, Washer, Water Heater
Heat Source Natural Gas
Laundry Basement
Exterior
Exterior Feature Patio(s)
Garage Spaces 2.0
Utilities Available Cable TV
Water Access N
Roof Type Architectural Shingle
Street Surface Black Top
Accessibility None
Porch Patio(s)
Road Frontage City/County
Total Parking Spaces 2
Garage N
Building
Lot Description Front Yard, Landscaping, Rear Yard
Story 3
Foundation Concrete Perimeter
Sewer Public Sewer
Water Public
Architectural Style Colonial
Level or Stories 3
Additional Building Above Grade, Below Grade
Structure Type Dry Wall,Plaster Walls
New Construction N
Schools
Elementary Schools Barrett
Middle Schools Kenmore
High Schools Washington-Liberty
School District Arlington County Public Schools
Others
Senior Community No
Tax ID 13-052-024
Ownership Fee Simple
SqFt Source Assessor
Special Listing Condition Standard
Virtual Tour https://homes.dscreativegrouptours.com/iY6zLZ4xPP?branded=0

GET MORE INFORMATION





