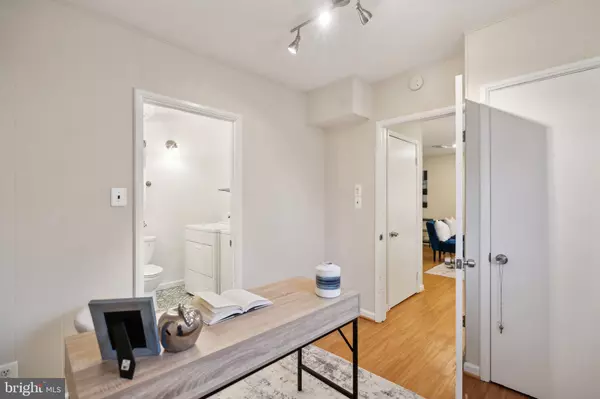4231 32ND RD S Arlington, VA 22206
2 Beds
2 Baths
1,500 SqFt
OPEN HOUSE
Sat Feb 15, 1:00pm - 4:00pm
Sun Feb 16, 2:00pm - 4:00pm
UPDATED:
02/12/2025 02:07 PM
Key Details
Property Type Condo
Sub Type Condo/Co-op
Listing Status Coming Soon
Purchase Type For Sale
Square Footage 1,500 sqft
Price per Sqft $429
Subdivision Fairlington Green
MLS Listing ID VAAR2052966
Style Colonial
Bedrooms 2
Full Baths 2
Condo Fees $534/mo
HOA Y/N N
Abv Grd Liv Area 1,000
Originating Board BRIGHT
Year Built 1940
Annual Tax Amount $5,992
Tax Year 2024
Property Sub-Type Condo/Co-op
Property Description
Location
State VA
County Arlington
Zoning RA14-26
Rooms
Other Rooms Living Room, Dining Room, Primary Bedroom, Bedroom 2, Kitchen, Family Room, Office, Bathroom 1, Bathroom 2
Basement Fully Finished
Interior
Hot Water Electric
Heating Forced Air
Cooling Central A/C
Equipment Built-In Microwave, Dishwasher, Disposal, Dryer, Icemaker, Refrigerator, Stove, Washer
Fireplace N
Appliance Built-In Microwave, Dishwasher, Disposal, Dryer, Icemaker, Refrigerator, Stove, Washer
Heat Source Electric
Laundry Has Laundry
Exterior
Fence Rear
Amenities Available Pool - Outdoor, Baseball Field, Basketball Courts, Common Grounds, Jog/Walk Path, Tennis Courts, Tot Lots/Playground
Water Access N
Accessibility None
Garage N
Building
Story 3
Foundation Other
Sewer Public Sewer
Water Public
Architectural Style Colonial
Level or Stories 3
Additional Building Above Grade, Below Grade
New Construction N
Schools
Elementary Schools Abingdon
Middle Schools Gunston
High Schools Wakefield
School District Arlington County Public Schools
Others
Pets Allowed Y
HOA Fee Include Common Area Maintenance,Ext Bldg Maint,Insurance,Lawn Maintenance,Management,Pool(s),Reserve Funds,Road Maintenance,Sewer,Snow Removal,Trash,Water
Senior Community No
Tax ID 30-004-278
Ownership Condominium
Special Listing Condition Standard
Pets Allowed No Pet Restrictions
Virtual Tour https://my.matterport.com/show/?m=ghMtQg7S88y&brand=0&mls=1&

GET MORE INFORMATION





