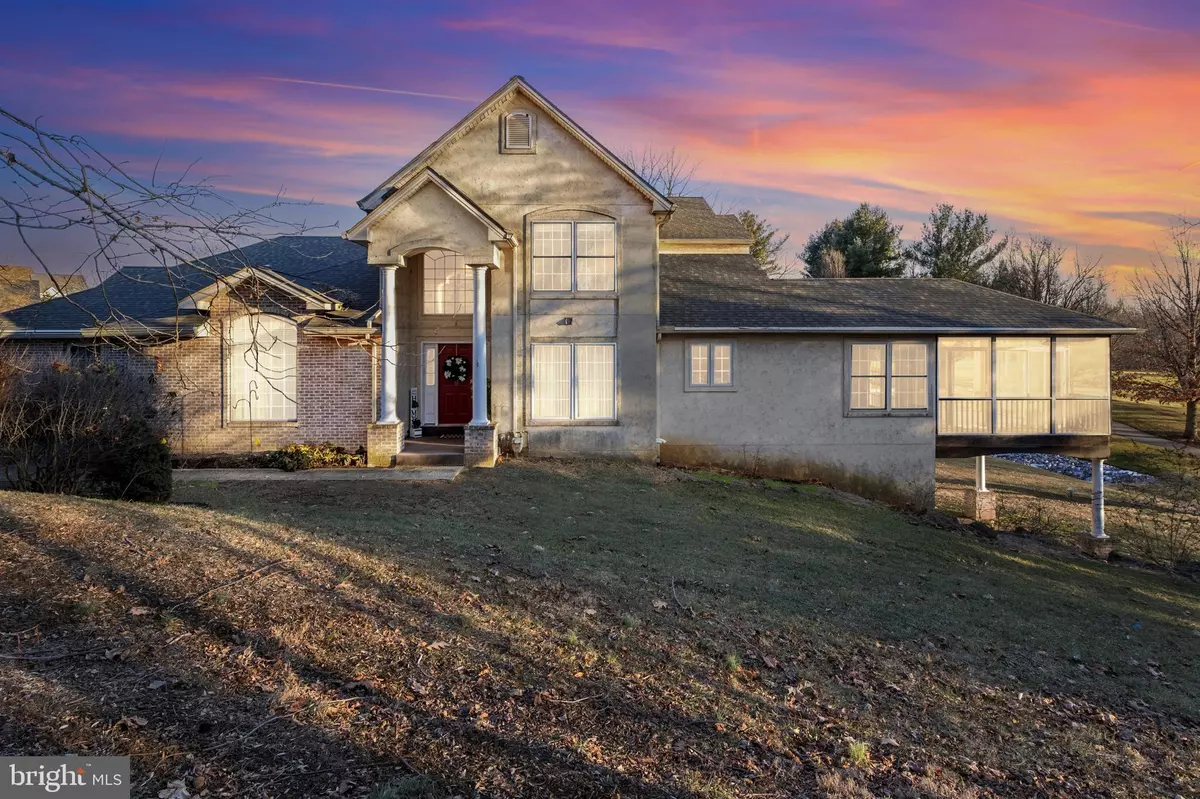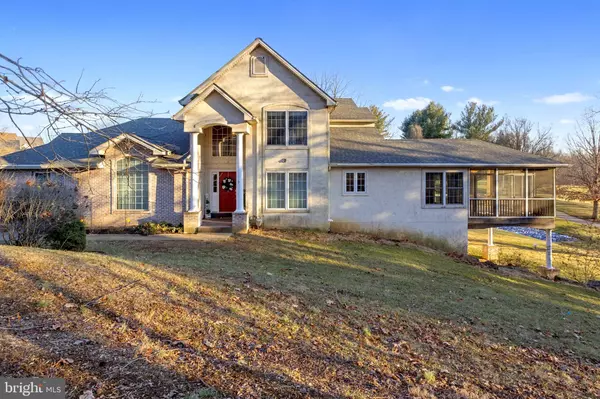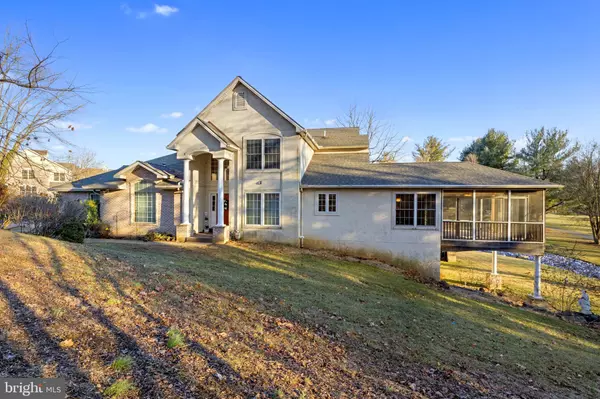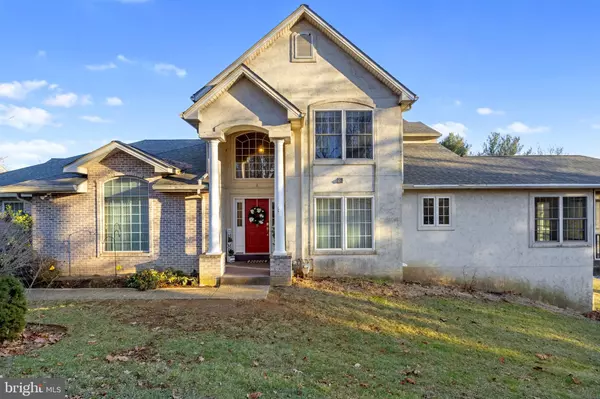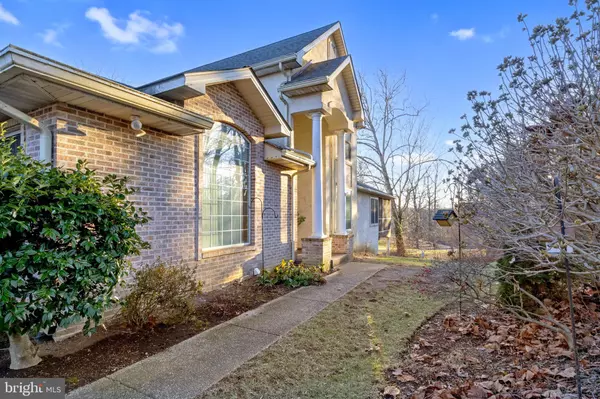942 RIVERGATE CT Millersville, PA 17551
3 Beds
4 Baths
3,839 SqFt
OPEN HOUSE
Sun Feb 16, 1:00pm - 3:00pm
UPDATED:
02/11/2025 06:23 PM
Key Details
Property Type Single Family Home, Townhouse
Sub Type Twin/Semi-Detached
Listing Status Coming Soon
Purchase Type For Sale
Square Footage 3,839 sqft
Price per Sqft $125
Subdivision Crossgates
MLS Listing ID PALA2064236
Style Traditional
Bedrooms 3
Full Baths 2
Half Baths 2
HOA Fees $430/qua
HOA Y/N Y
Abv Grd Liv Area 2,334
Originating Board BRIGHT
Year Built 1999
Annual Tax Amount $7,660
Tax Year 2024
Lot Size 7,841 Sqft
Acres 0.18
Lot Dimensions 0.00 x 0.00
Property Description
Location
State PA
County Lancaster
Area Millersville Boro (10544)
Zoning RESIDENTIAL
Rooms
Other Rooms Den, Laundry
Basement Daylight, Full, Fully Finished, Heated, Outside Entrance
Main Level Bedrooms 1
Interior
Interior Features Bar, Bathroom - Jetted Tub, Bathroom - Stall Shower, Bathroom - Tub Shower, Built-Ins, Carpet, Ceiling Fan(s), Crown Moldings, Dining Area, Entry Level Bedroom, Floor Plan - Traditional, Kitchen - Eat-In, Kitchen - Island, Walk-in Closet(s), Wet/Dry Bar, Window Treatments
Hot Water Electric
Heating Forced Air
Cooling Central A/C
Fireplaces Number 2
Fireplaces Type Gas/Propane
Inclusions kitchen refrigerator, stand alone freezer in garage, refrigerator in garage, stove, microwave in kitchen, microwave in basement, entertainment center and tv in basement, barstools and dining table in basement.
Equipment Built-In Microwave, Dishwasher, Dryer, Freezer, Extra Refrigerator/Freezer, Microwave, Oven/Range - Gas, Refrigerator, Washer
Fireplace Y
Appliance Built-In Microwave, Dishwasher, Dryer, Freezer, Extra Refrigerator/Freezer, Microwave, Oven/Range - Gas, Refrigerator, Washer
Heat Source Natural Gas
Exterior
Parking Features Garage Door Opener, Inside Access, Oversized
Garage Spaces 4.0
Utilities Available Cable TV Available, Electric Available, Natural Gas Available, Phone Available, Sewer Available, Water Available
Amenities Available Baseball Field, Bike Trail, Common Grounds, Golf Course, Golf Course Membership Available, Jog/Walk Path, Tennis Courts
Water Access N
View Golf Course, Garden/Lawn, Trees/Woods
Accessibility Grab Bars Mod, Level Entry - Main, Low Pile Carpeting
Attached Garage 2
Total Parking Spaces 4
Garage Y
Building
Story 2
Foundation Block
Sewer Public Sewer
Water Public
Architectural Style Traditional
Level or Stories 2
Additional Building Above Grade, Below Grade
New Construction N
Schools
School District Penn Manor
Others
HOA Fee Include Common Area Maintenance,Snow Removal
Senior Community No
Tax ID 440-49527-0-0000
Ownership Fee Simple
SqFt Source Assessor
Acceptable Financing Cash, Conventional
Listing Terms Cash, Conventional
Financing Cash,Conventional
Special Listing Condition Standard

GET MORE INFORMATION

