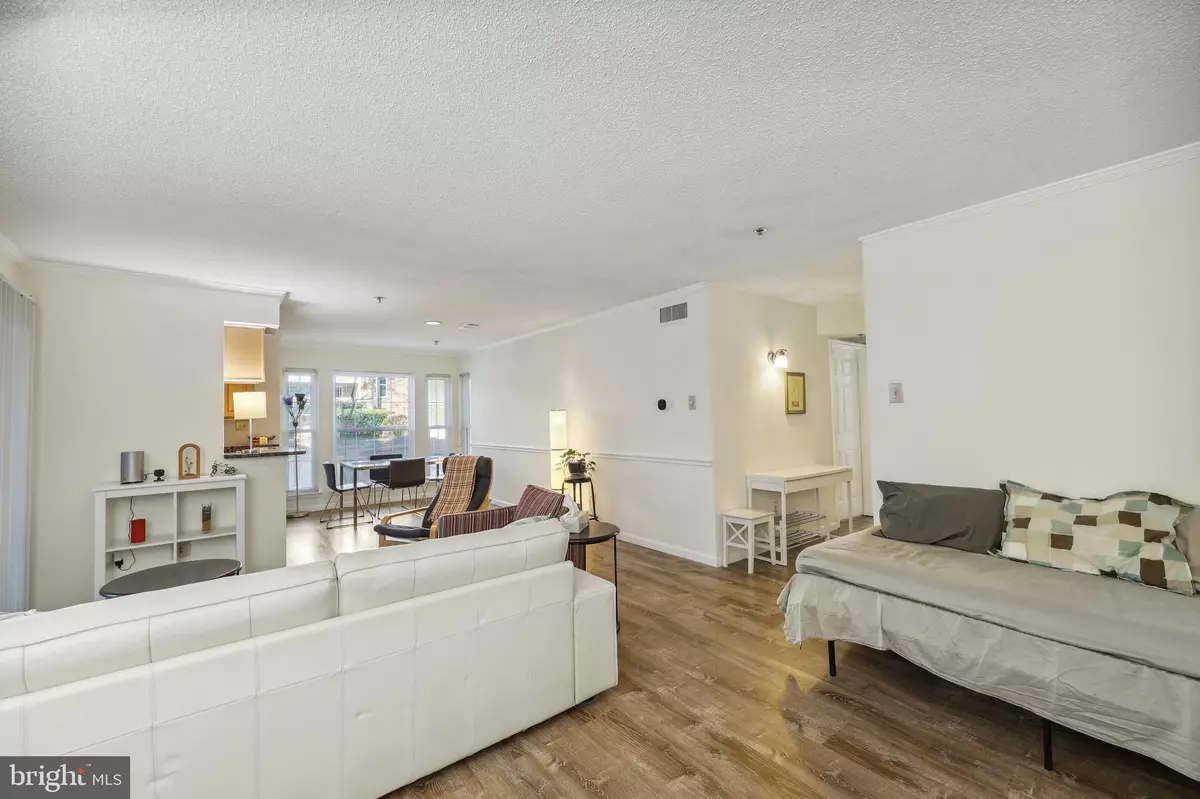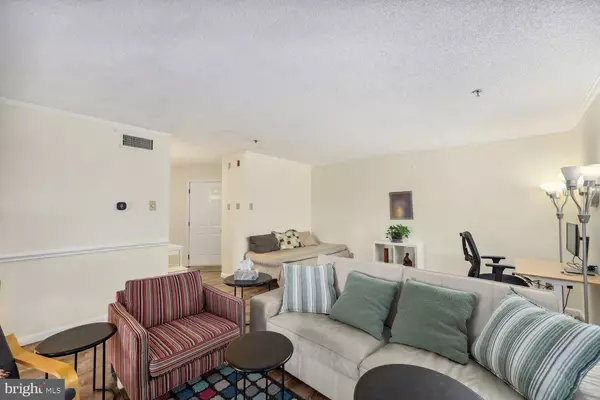1524 LINCOLN WAY #106 Mclean, VA 22102
1 Bed
1 Bath
849 SqFt
UPDATED:
02/12/2025 06:39 PM
Key Details
Property Type Condo
Sub Type Condo/Co-op
Listing Status Coming Soon
Purchase Type For Sale
Square Footage 849 sqft
Price per Sqft $359
Subdivision Fountains At Mclean
MLS Listing ID VAFX2221280
Style Unit/Flat
Bedrooms 1
Full Baths 1
Condo Fees $677/mo
HOA Y/N N
Abv Grd Liv Area 849
Originating Board BRIGHT
Year Built 1988
Annual Tax Amount $2,805
Tax Year 2024
Property Sub-Type Condo/Co-op
Property Description
Location
State VA
County Fairfax
Zoning 230
Rooms
Main Level Bedrooms 1
Interior
Interior Features Combination Dining/Living, Entry Level Bedroom, Family Room Off Kitchen, Floor Plan - Open, Kitchen - Galley, Recessed Lighting, Window Treatments, Ceiling Fan(s)
Hot Water Electric
Heating Forced Air
Cooling Central A/C
Flooring Luxury Vinyl Plank, Ceramic Tile
Equipment Built-In Microwave, Dryer, Washer, Dishwasher, Disposal, Refrigerator, Stove
Fireplace N
Window Features Vinyl Clad
Appliance Built-In Microwave, Dryer, Washer, Dishwasher, Disposal, Refrigerator, Stove
Heat Source Electric
Laundry Dryer In Unit, Washer In Unit
Exterior
Exterior Feature Balcony
Parking Features Covered Parking, Garage - Rear Entry, Garage Door Opener, Inside Access, Underground
Garage Spaces 2.0
Parking On Site 1
Amenities Available Club House, Common Grounds, Community Center, Fitness Center, Meeting Room, Party Room, Pool - Outdoor
Water Access N
Accessibility Level Entry - Main
Porch Balcony
Total Parking Spaces 2
Garage Y
Building
Story 1
Unit Features Garden 1 - 4 Floors
Foundation Permanent, Other
Sewer Public Sewer
Water Public
Architectural Style Unit/Flat
Level or Stories 1
Additional Building Above Grade, Below Grade
Structure Type Dry Wall
New Construction N
Schools
Elementary Schools Spring Hill
Middle Schools Longfellow
High Schools Mclean
School District Fairfax County Public Schools
Others
Pets Allowed Y
HOA Fee Include Common Area Maintenance,Ext Bldg Maint,Lawn Maintenance,Management,Recreation Facility,Pool(s),Reserve Funds,Road Maintenance,Sewer,Snow Removal,Trash,Water
Senior Community No
Tax ID 0293 29060106
Ownership Condominium
Security Features Main Entrance Lock,Security Gate
Special Listing Condition Standard
Pets Allowed Case by Case Basis
Virtual Tour https://my.matterport.com/show/?m=VcEjZDnvJxP&mls=1

GET MORE INFORMATION





