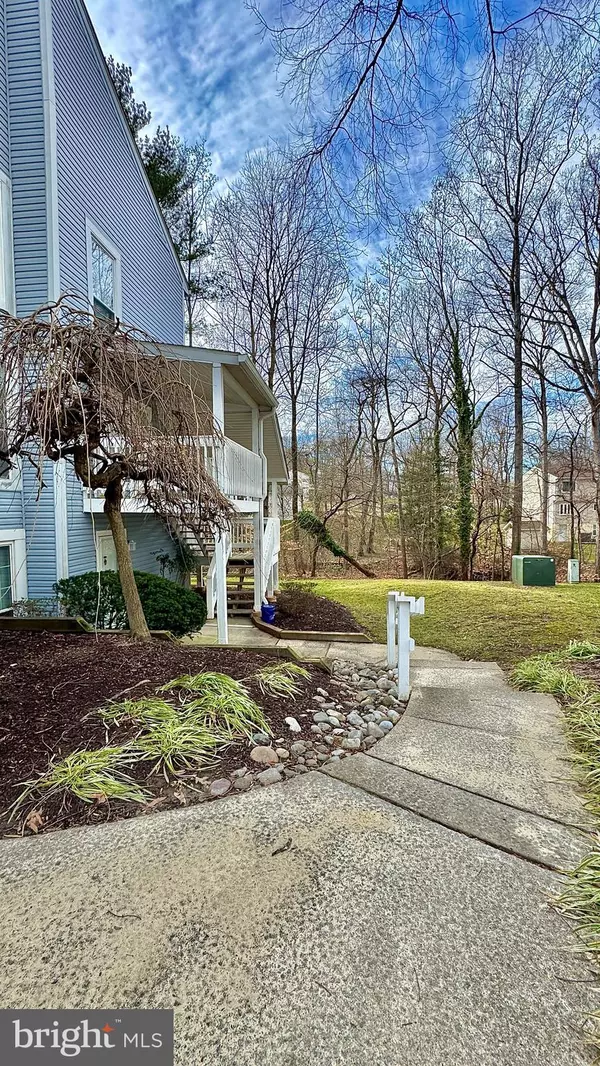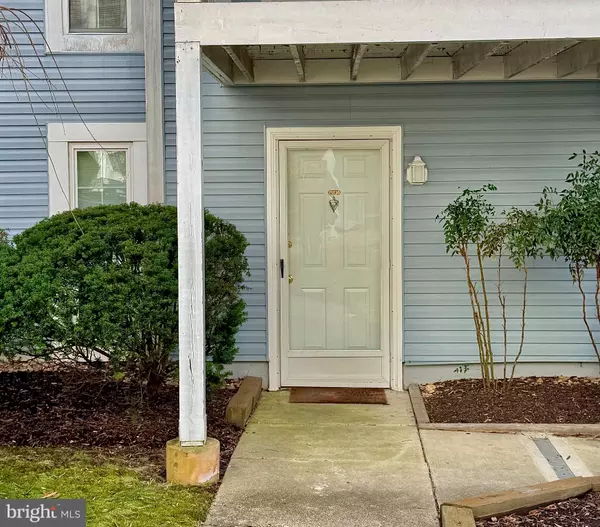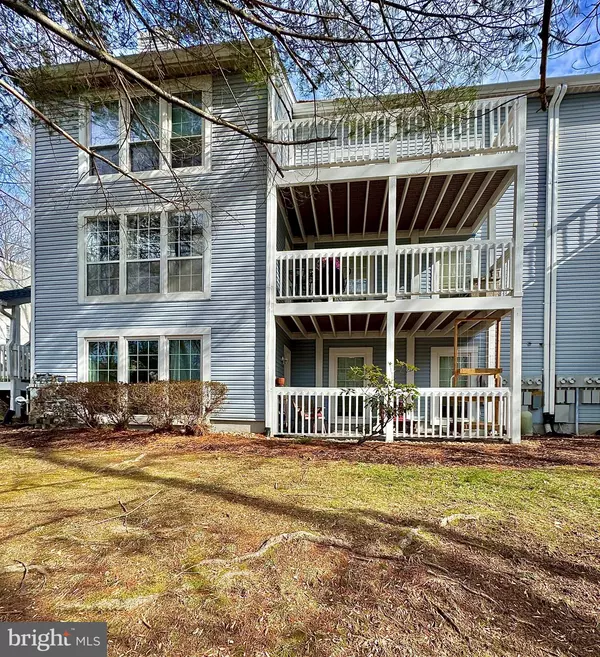12180 CARDAMOM DR #12180 Woodbridge, VA 22192
2 Beds
1 Bath
1,242 SqFt
UPDATED:
02/11/2025 05:19 AM
Key Details
Property Type Condo
Sub Type Condo/Co-op
Listing Status Coming Soon
Purchase Type For Sale
Square Footage 1,242 sqft
Price per Sqft $257
Subdivision Vinings Condo
MLS Listing ID VAPW2087482
Style Traditional,Unit/Flat
Bedrooms 2
Full Baths 1
Condo Fees $362/mo
HOA Fees $159/qua
HOA Y/N Y
Abv Grd Liv Area 1,242
Originating Board BRIGHT
Year Built 1983
Annual Tax Amount $2,585
Tax Year 2024
Property Sub-Type Condo/Co-op
Property Description
Location
State VA
County Prince William
Zoning RPC
Rooms
Other Rooms Living Room, Dining Room, Bedroom 2, Kitchen, Bedroom 1, Sun/Florida Room, Laundry, Bathroom 1, Hobby Room, Full Bath
Main Level Bedrooms 2
Interior
Interior Features Dining Area, Floor Plan - Open, Pantry, Recessed Lighting, Walk-in Closet(s)
Hot Water Natural Gas
Heating Central
Cooling Central A/C
Fireplaces Number 1
Equipment Dishwasher, Disposal, Oven/Range - Gas, Microwave, Refrigerator, Washer
Fireplace Y
Appliance Dishwasher, Disposal, Oven/Range - Gas, Microwave, Refrigerator, Washer
Heat Source Natural Gas
Laundry Has Laundry
Exterior
Amenities Available Basketball Courts, Golf Course, Pier/Dock, Pool - Outdoor, Tennis Courts, Tot Lots/Playground, Volleyball Courts
Water Access N
View Trees/Woods
Accessibility None
Garage N
Building
Story 1
Unit Features Garden 1 - 4 Floors
Sewer Public Sewer
Water Public
Architectural Style Traditional, Unit/Flat
Level or Stories 1
Additional Building Above Grade, Below Grade
New Construction N
Schools
School District Prince William County Public Schools
Others
Pets Allowed Y
HOA Fee Include Common Area Maintenance,Ext Bldg Maint,Insurance,Lawn Maintenance,Management,Pool(s),Reserve Funds,Road Maintenance,Sewer,Snow Removal,Trash,Water
Senior Community No
Tax ID 8293-26-4635.01
Ownership Condominium
Special Listing Condition Standard
Pets Allowed Breed Restrictions, Cats OK, Dogs OK

GET MORE INFORMATION





