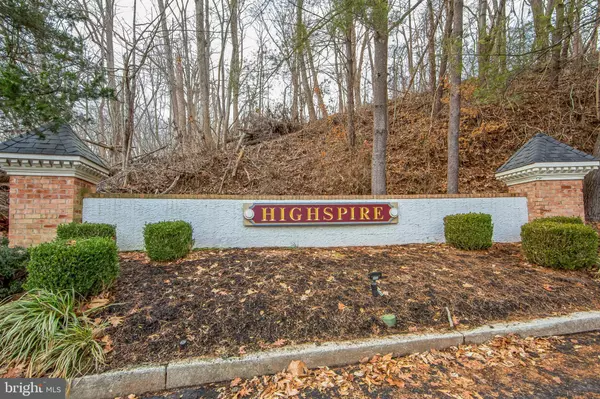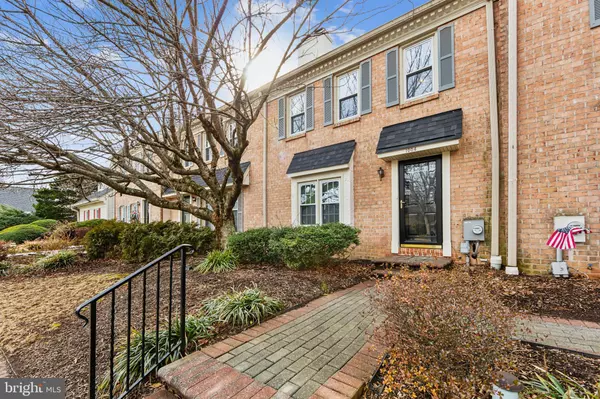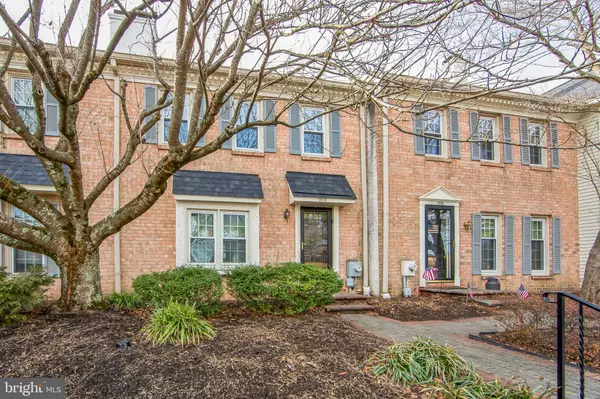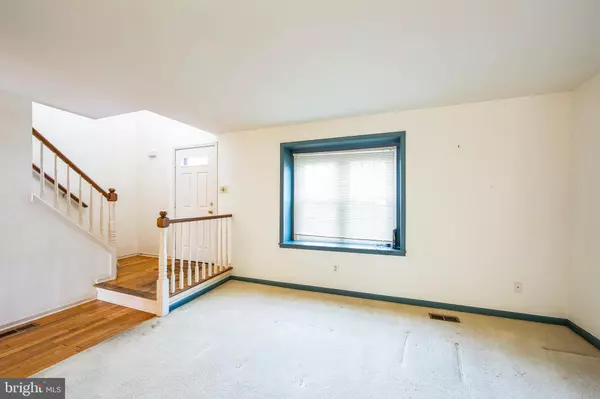1004 HIGHSPIRE DR West Chester, PA 19382
3 Beds
3 Baths
1,232 SqFt
OPEN HOUSE
Sun Feb 09, 1:00pm - 3:00pm
UPDATED:
02/05/2025 07:46 PM
Key Details
Property Type Townhouse
Sub Type Interior Row/Townhouse
Listing Status Active
Purchase Type For Sale
Square Footage 1,232 sqft
Price per Sqft $267
Subdivision Highspire
MLS Listing ID PACT2090830
Style Colonial,Traditional
Bedrooms 3
Full Baths 2
Half Baths 1
HOA Fees $320/mo
HOA Y/N Y
Abv Grd Liv Area 1,232
Originating Board BRIGHT
Year Built 1986
Annual Tax Amount $3,126
Tax Year 2024
Lot Size 1,232 Sqft
Acres 0.03
Lot Dimensions 0.00 x 0.00
Property Description
The open-concept living area seamlessly integrates the living room, dining room, and kitchen, creating a harmonious and inviting atmosphere. The kitchen is equipped with modern appliances and ample counter space, making meal preparation a pleasure. Large windows throughout the home allow natural light to flood the interiors, enhancing the sense of warmth and airiness.
The community amenities, such as communal gathering spaces and recreational facilities, provide opportunities for residents to socialize and enjoy leisure activities. The property's location offers convenient access to essential services, public transportation, and a variety of shopping and dining options, catering to the diverse needs of the residents. Just a short drive from Downtown West Chester!
Location
State PA
County Chester
Area East Goshen Twp (10353)
Zoning RESIDENTIAL
Rooms
Other Rooms Dining Room, Primary Bedroom, Bedroom 2, Bedroom 3, Kitchen, Family Room, Basement, Bathroom 2, Primary Bathroom, Half Bath
Basement Daylight, Full, Drainage System, Interior Access, Outside Entrance, Poured Concrete, Unfinished
Interior
Interior Features Dining Area, Floor Plan - Traditional, Wood Floors
Hot Water Electric
Heating Heat Pump(s)
Cooling Central A/C
Flooring Carpet, Hardwood, Ceramic Tile
Fireplaces Number 1
Fireplaces Type Stone, Fireplace - Glass Doors
Inclusions Washer, Dryer, Refrigerator
Equipment Built-In Microwave, Dishwasher, Dryer, Oven/Range - Electric, Refrigerator
Furnishings No
Fireplace Y
Appliance Built-In Microwave, Dishwasher, Dryer, Oven/Range - Electric, Refrigerator
Heat Source Electric
Laundry Upper Floor, Dryer In Unit, Washer In Unit
Exterior
Water Access N
Roof Type Pitched,Shingle
Accessibility None
Garage N
Building
Story 2
Foundation Block
Sewer Public Sewer
Water Public
Architectural Style Colonial, Traditional
Level or Stories 2
Additional Building Above Grade, Below Grade
New Construction N
Schools
School District West Chester Area
Others
Pets Allowed Y
Senior Community No
Tax ID 53-06 -1629
Ownership Fee Simple
SqFt Source Assessor
Horse Property N
Special Listing Condition Probate Listing, Standard
Pets Allowed Dogs OK, Cats OK

GET MORE INFORMATION





