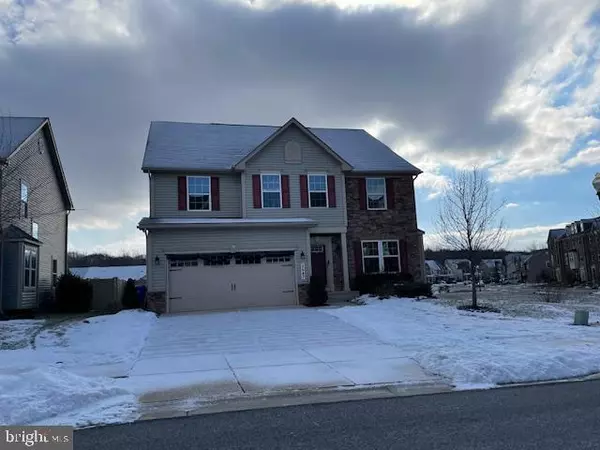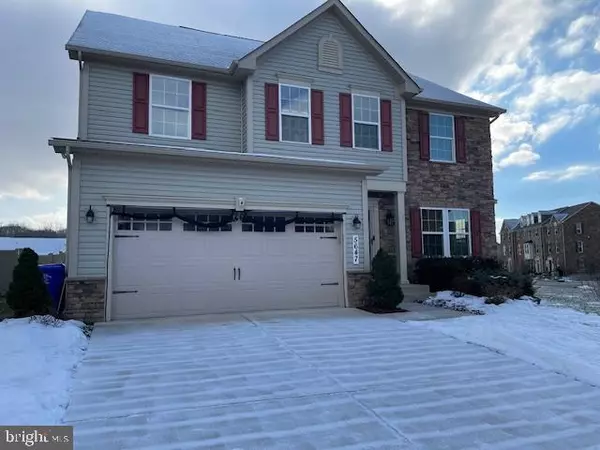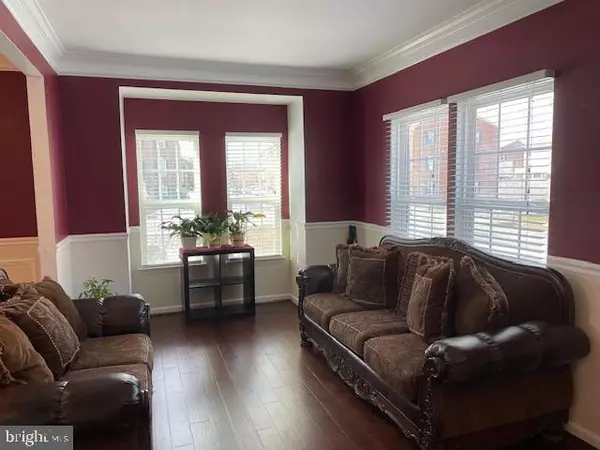5647 BARNSTORMERS LN Waldorf, MD 20602
4 Beds
4 Baths
4,179 SqFt
UPDATED:
02/08/2025 07:44 PM
Key Details
Property Type Single Family Home
Sub Type Detached
Listing Status Active
Purchase Type For Rent
Square Footage 4,179 sqft
Subdivision St Charles Sub - Fieldside
MLS Listing ID MDCH2039584
Style Colonial
Bedrooms 4
Full Baths 3
Half Baths 1
HOA Fees $700/ann
HOA Y/N Y
Abv Grd Liv Area 3,087
Originating Board BRIGHT
Year Built 2017
Lot Size 6,621 Sqft
Acres 0.15
Property Description
Location
State MD
County Charles
Zoning PUD
Direction North
Rooms
Basement Fully Finished
Interior
Interior Features Bathroom - Walk-In Shower, Bathroom - Soaking Tub, Dining Area, Family Room Off Kitchen, Floor Plan - Open, Kitchen - Island, Primary Bath(s), Upgraded Countertops, Walk-in Closet(s)
Hot Water Natural Gas, Instant Hot Water
Heating Forced Air
Cooling Central A/C
Equipment Cooktop, Dishwasher, Disposal, Built-In Microwave, Dryer, Freezer, Oven - Double, Refrigerator, Stainless Steel Appliances, Washer, Water Heater
Fireplace N
Appliance Cooktop, Dishwasher, Disposal, Built-In Microwave, Dryer, Freezer, Oven - Double, Refrigerator, Stainless Steel Appliances, Washer, Water Heater
Heat Source Natural Gas
Exterior
Parking Features Garage Door Opener
Garage Spaces 2.0
Fence Rear, Wood
Water Access N
Roof Type Shingle
Accessibility None
Attached Garage 2
Total Parking Spaces 2
Garage Y
Building
Story 3
Foundation Concrete Perimeter
Sewer Public Sewer
Water Public
Architectural Style Colonial
Level or Stories 3
Additional Building Above Grade, Below Grade
New Construction N
Schools
School District Charles County Public Schools
Others
Pets Allowed Y
HOA Fee Include Common Area Maintenance
Senior Community No
Tax ID 0908355897
Ownership Other
SqFt Source Assessor
Miscellaneous Common Area Maintenance,Community Center,HOA/Condo Fee,Taxes
Pets Allowed Case by Case Basis, Size/Weight Restriction

GET MORE INFORMATION





