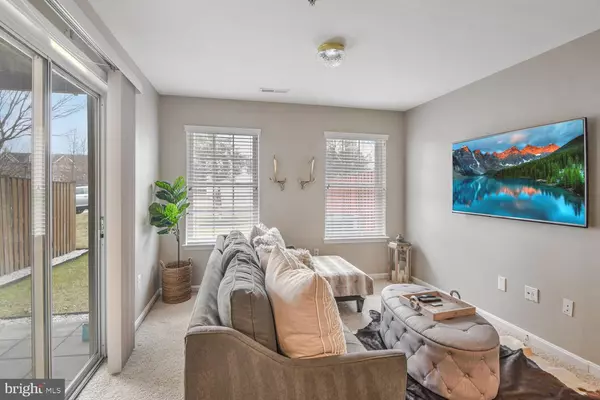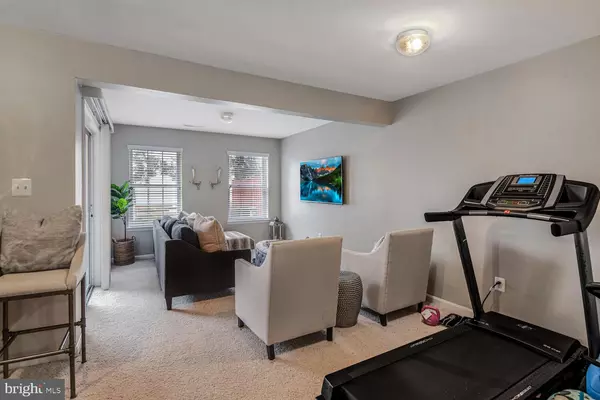2503 CHEYENNE DR Gambrills, MD 21054
3 Beds
3 Baths
2,293 SqFt
UPDATED:
02/07/2025 06:50 PM
Key Details
Property Type Townhouse
Sub Type Interior Row/Townhouse
Listing Status Coming Soon
Purchase Type For Rent
Square Footage 2,293 sqft
Subdivision Crofton Valley
MLS Listing ID MDAA2103010
Style Colonial
Bedrooms 3
Full Baths 2
Half Baths 1
HOA Y/N N
Abv Grd Liv Area 2,293
Originating Board BRIGHT
Year Built 2002
Lot Size 1,661 Sqft
Acres 0.04
Property Description
The second level boasts a renovated kitchen, a family room bump-out with a gas fireplace, and access to the balcony. Note the furniture will remain for the tenants use on the balcony. The dining and living areas flow seamlessly, creating an inviting space for entertaining.
On the top level, you'll find a large primary suite with a walk-in closet (with organizer) and a spa-like ensuite bathroom, complete with a soaking tub, separate shower, and dual vanities. Two additional bedrooms and a hallway bathroom complete this floor.
Tenant Requirements:
✔️ Minimum credit score of 690
✔️ Minimum annual salary of $128,000
🚫 No pets
🏡 Available March 14, 2025
Location
State MD
County Anne Arundel
Zoning R10
Interior
Interior Features Bathroom - Tub Shower, Bathroom - Walk-In Shower, Carpet, Ceiling Fan(s), Combination Dining/Living, Kitchen - Eat-In, Kitchen - Island, Kitchen - Table Space, Pantry, Primary Bath(s), Recessed Lighting, Skylight(s), Sprinkler System, Upgraded Countertops, Walk-in Closet(s), Window Treatments
Hot Water Electric
Heating Forced Air
Cooling Central A/C, Ceiling Fan(s)
Flooring Carpet, Vinyl
Fireplaces Number 1
Fireplaces Type Fireplace - Glass Doors, Gas/Propane, Mantel(s)
Inclusions Owners are leaving the deck furniture for the tenants to use. Also the large clock on the kitchen wall will remain. Shelving in the garage will remain for tenant use.
Equipment Built-In Microwave, Dishwasher, Disposal, Dryer, Exhaust Fan, Oven/Range - Gas, Refrigerator, Stainless Steel Appliances, Washer, Water Heater
Furnishings No
Fireplace Y
Appliance Built-In Microwave, Dishwasher, Disposal, Dryer, Exhaust Fan, Oven/Range - Gas, Refrigerator, Stainless Steel Appliances, Washer, Water Heater
Heat Source Natural Gas
Laundry Main Floor, Dryer In Unit, Washer In Unit
Exterior
Exterior Feature Balcony, Patio(s)
Parking Features Garage - Front Entry, Inside Access
Garage Spaces 2.0
Water Access N
Accessibility None
Porch Balcony, Patio(s)
Attached Garage 1
Total Parking Spaces 2
Garage Y
Building
Lot Description Backs - Open Common Area, Landscaping, Level, Rear Yard
Story 3
Foundation Slab
Sewer Public Sewer
Water Public
Architectural Style Colonial
Level or Stories 3
Additional Building Above Grade, Below Grade
Structure Type Dry Wall
New Construction N
Schools
Elementary Schools Nantucket
Middle Schools Crofton
High Schools Arundel
School District Anne Arundel County Public Schools
Others
Pets Allowed N
Senior Community No
Tax ID 020218490090125
Ownership Other
SqFt Source Assessor
Miscellaneous Common Area Maintenance,HOA/Condo Fee,Lawn Service,Parking,Taxes,Trash Removal
Security Features Carbon Monoxide Detector(s),Smoke Detector
Horse Property N

GET MORE INFORMATION





