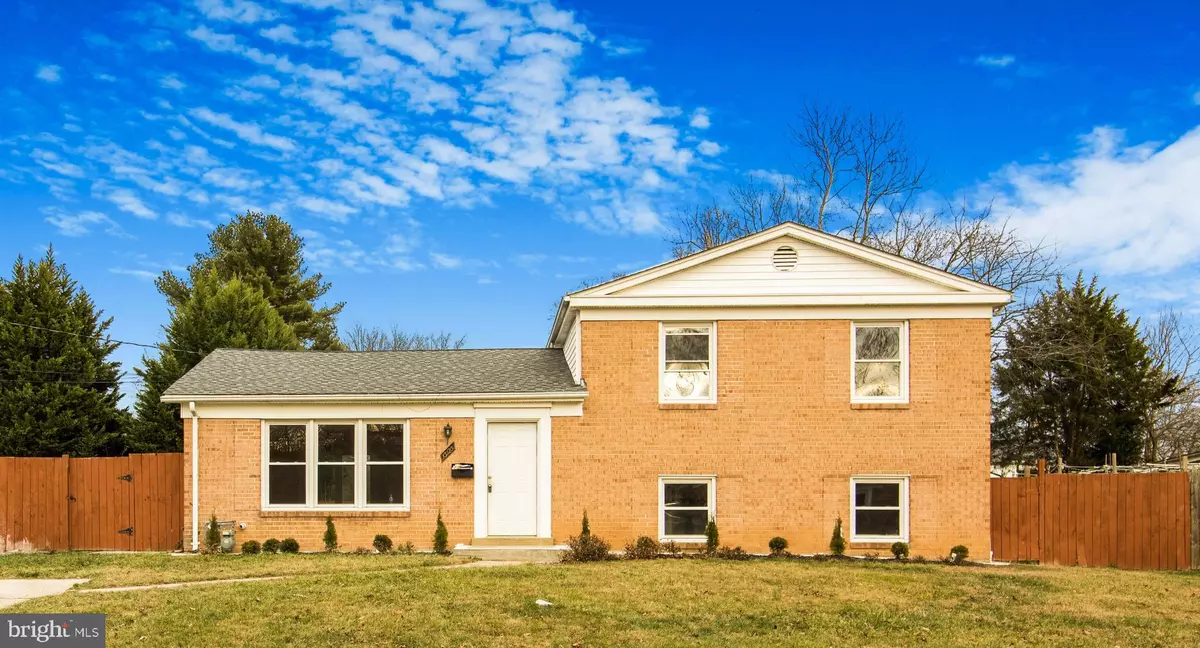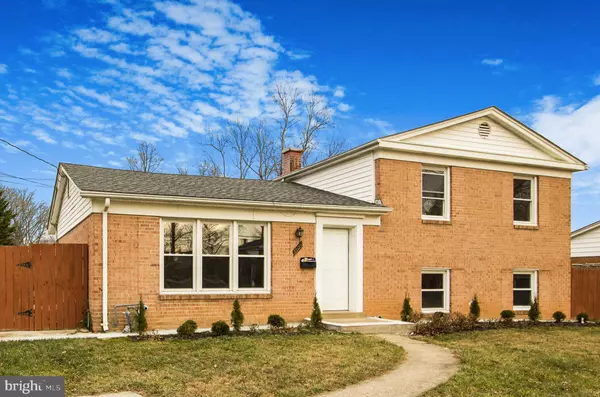13125 FERNEDGE RD Silver Spring, MD 20906
4 Beds
3 Baths
2,390 SqFt
UPDATED:
01/23/2025 06:40 PM
Key Details
Property Type Single Family Home
Sub Type Detached
Listing Status Active
Purchase Type For Rent
Square Footage 2,390 sqft
Subdivision Foxhall
MLS Listing ID MDMC2163390
Style Split Level
Bedrooms 4
Full Baths 3
HOA Y/N N
Abv Grd Liv Area 1,793
Originating Board BRIGHT
Year Built 1963
Lot Size 9,000 Sqft
Acres 0.21
Property Description
Gleaming hardwood floors span the main and second levels, paired with elegant finishes and newer windows that enhance the home's aesthetic and natural light. The bright and inviting living and dining areas feature large windows that fill the space with sunlight, creating a warm and welcoming ambiance.
The fully finished lower level adds valuable living space, perfect for a home office, recreation area, or entertaining. Step outside to a level yard, ideal for outdoor activities, gardening, or simply relaxing. Three storage sheds provide ample room for tools and other essentials, keeping everything neatly organized.
Conveniently located just minutes from Georgia Avenue, this home offers easy access to public transportation, shopping, dining, and entertainment. Whether you're commuting or exploring the vibrant local area, everything you need is right at your doorstep.
Location
State MD
County Montgomery
Zoning R90
Direction South
Rooms
Basement Rear Entrance, Outside Entrance, Full
Interior
Interior Features Kitchen - Table Space, Dining Area, Primary Bath(s), Wood Floors, Floor Plan - Traditional
Hot Water Natural Gas
Heating Forced Air
Cooling Central A/C
Equipment Dishwasher, Dryer, Washer, Refrigerator, Oven/Range - Electric, Exhaust Fan
Fireplace N
Window Features Double Pane,ENERGY STAR Qualified,Insulated
Appliance Dishwasher, Dryer, Washer, Refrigerator, Oven/Range - Electric, Exhaust Fan
Heat Source Natural Gas
Exterior
Fence Rear, Other
Water Access N
View Trees/Woods
Roof Type Asphalt
Street Surface Black Top
Accessibility None
Garage N
Building
Story 4
Foundation Concrete Perimeter
Sewer Public Sewer
Water Public
Architectural Style Split Level
Level or Stories 4
Additional Building Above Grade, Below Grade
Structure Type Dry Wall
New Construction N
Schools
Elementary Schools Georgian Forest
Middle Schools A. Mario Loiederman
High Schools Wheaton
School District Montgomery County Public Schools
Others
Pets Allowed N
Senior Community No
Tax ID 161301391550
Ownership Other
SqFt Source Assessor
Security Features Main Entrance Lock

GET MORE INFORMATION





