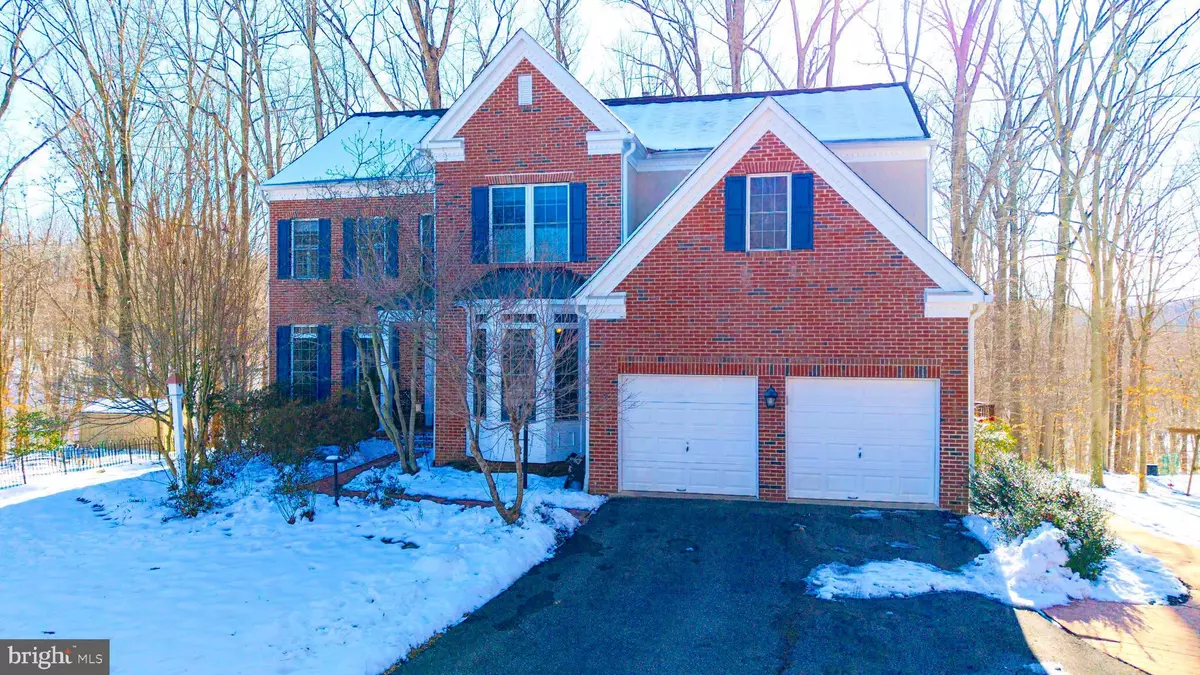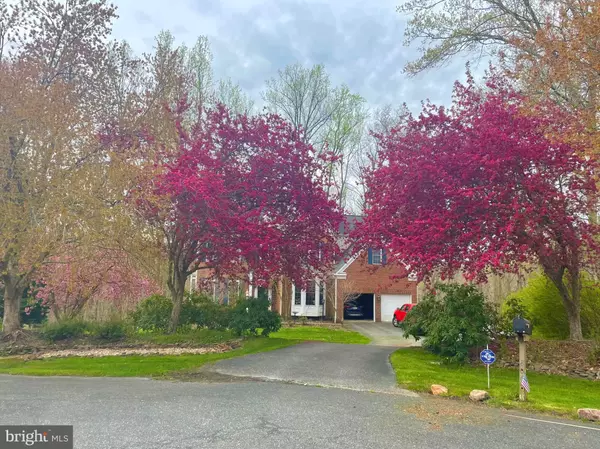806 FAIRFIELD ESTATES CT Crownsville, MD 21032
5 Beds
4 Baths
4,873 SqFt
UPDATED:
01/27/2025 09:23 PM
Key Details
Property Type Single Family Home
Sub Type Detached
Listing Status Active
Purchase Type For Sale
Square Footage 4,873 sqft
Price per Sqft $189
Subdivision Fairfield Estates
MLS Listing ID MDAA2102206
Style Colonial
Bedrooms 5
Full Baths 3
Half Baths 1
HOA Fees $400/ann
HOA Y/N Y
Abv Grd Liv Area 3,499
Originating Board BRIGHT
Year Built 1997
Annual Tax Amount $8,365
Tax Year 2024
Lot Size 1.000 Acres
Acres 1.0
Property Description
enjoy reasonable commutes in all directions;
- 15 minutes to down town ANNAPOLIS
- 15 minutes to FORT MEADE
- 20 minutes to BAY BRIDGE
- 20 minutes to BWI airport
- 30 minutes to BALTIMORE
- 50 minutes to DC
Step into a timeless OPEN floor plan under a TWO STORY CEILING. Enter the kitchen and find crisp white cabinetry seasoned by the contrast of warm oak floors. Enjoy the seamless flow of a kitchen and living room combination . While indulging in the option to escape into the den or dining room adjacent to the kitchen. For even more quiet, loop around to the OFFICE tucked away behind the set of French doors.
Venture UPSTAIRS and find a spacious primary suite with enough room for a private sitting area. This suite offers a commodious WALK IN CLOSET with shelves/BUILT INS along with a built in desk and lighted mirror for getting ready. Behind the next door find the primary bathroom featuring a jet JACUZZI tub and a window view of the trees. This bathroom also has a separate shower(sitting area built into the tile in shower) and private toilet area with separate door. Also included on this upper level are 3 separate bedrooms and 1 full bath, making for a total of 4 bedrooms and 2 full baths on this floor. Each bedroom has easy access to the laundry as the laundry unit is on the upper level as well.
Venture DOWNSTAIRS to the fully finished WALKOUT basement featuring a kitchenette and guest bedroom WITH a window and WALK IN CLOSET. There are NINE WINDOWS total in the basement, not including the glass paneled walkout door, making this a FULLY DAY LIT BASEMENT. Along with a bedroom, the basement also has a FULL BATH designed with ACCESSIBILITY FEATURES such as a ROLL IN SHOWER, HANDLE BAR next to toilet and wide door frame and a ROLL IN VANITY.
This property also features:
- brand new carpet has been installed on all 3 levels
- recently painted interior walls and exterior trim.
- Recently purchased stainless steel fridge and dishwasher
- New Roof as of 2017
Location
State MD
County Anne Arundel
Zoning RA
Direction North
Rooms
Other Rooms Living Room, Primary Bedroom, Bedroom 2, Bedroom 3, Bedroom 4, Bedroom 5, Kitchen, Den, Office, Bonus Room, Primary Bathroom, Full Bath, Half Bath
Basement Connecting Stairway, Daylight, Full, Full, Heated, Interior Access, Outside Entrance, Rear Entrance, Space For Rooms, Sump Pump, Walkout Level, Windows
Interior
Interior Features Attic, Bathroom - Jetted Tub, Bathroom - Soaking Tub, Bathroom - Tub Shower, Bathroom - Walk-In Shower, Breakfast Area, Built-Ins, Carpet, Ceiling Fan(s), Combination Dining/Living, Combination Kitchen/Dining, Combination Kitchen/Living, Dining Area, Family Room Off Kitchen, Floor Plan - Open, Formal/Separate Dining Room, Kitchen - Island, Pantry, Recessed Lighting, Store/Office, Wainscotting, Walk-in Closet(s), Wood Floors
Hot Water Natural Gas
Heating Forced Air
Cooling Central A/C, Ceiling Fan(s)
Flooring Hardwood, Carpet
Fireplaces Number 1
Fireplaces Type Gas/Propane
Inclusions Deck furniture, Kitchen Table and Chairs, Rider Mower(needs maintenance), china hutch in living room and book shelves in den.
Equipment Built-In Microwave, Cooktop, Dishwasher, Dryer, Dryer - Front Loading, Exhaust Fan, Extra Refrigerator/Freezer, Freezer, Icemaker, Instant Hot Water, Oven - Wall, Refrigerator, Stainless Steel Appliances, Stove, Washer, Washer - Front Loading, Water Heater
Furnishings Partially
Fireplace Y
Window Features Screens
Appliance Built-In Microwave, Cooktop, Dishwasher, Dryer, Dryer - Front Loading, Exhaust Fan, Extra Refrigerator/Freezer, Freezer, Icemaker, Instant Hot Water, Oven - Wall, Refrigerator, Stainless Steel Appliances, Stove, Washer, Washer - Front Loading, Water Heater
Heat Source Electric
Laundry Upper Floor, Has Laundry
Exterior
Exterior Feature Deck(s)
Parking Features Garage - Front Entry, Garage Door Opener, Inside Access, Additional Storage Area
Garage Spaces 6.0
Fence Invisible
Water Access N
View Trees/Woods
Roof Type Asphalt
Street Surface Paved
Accessibility Roll-in Shower, Roll-under Vanity, Grab Bars Mod, Flooring Mod
Porch Deck(s)
Attached Garage 2
Total Parking Spaces 6
Garage Y
Building
Lot Description Backs to Trees, Cul-de-sac, Front Yard, Partly Wooded, Private, SideYard(s), Trees/Wooded
Story 3
Foundation Other
Sewer Private Septic Tank
Water Private, Well, Conditioner
Architectural Style Colonial
Level or Stories 3
Additional Building Above Grade, Below Grade
Structure Type 9'+ Ceilings,2 Story Ceilings
New Construction N
Schools
Elementary Schools South Shore
School District Anne Arundel County Public Schools
Others
Senior Community No
Tax ID 020224190067868
Ownership Fee Simple
SqFt Source Assessor
Acceptable Financing Cash, Conventional, FHA, VA
Horse Property N
Listing Terms Cash, Conventional, FHA, VA
Financing Cash,Conventional,FHA,VA
Special Listing Condition Standard

GET MORE INFORMATION





