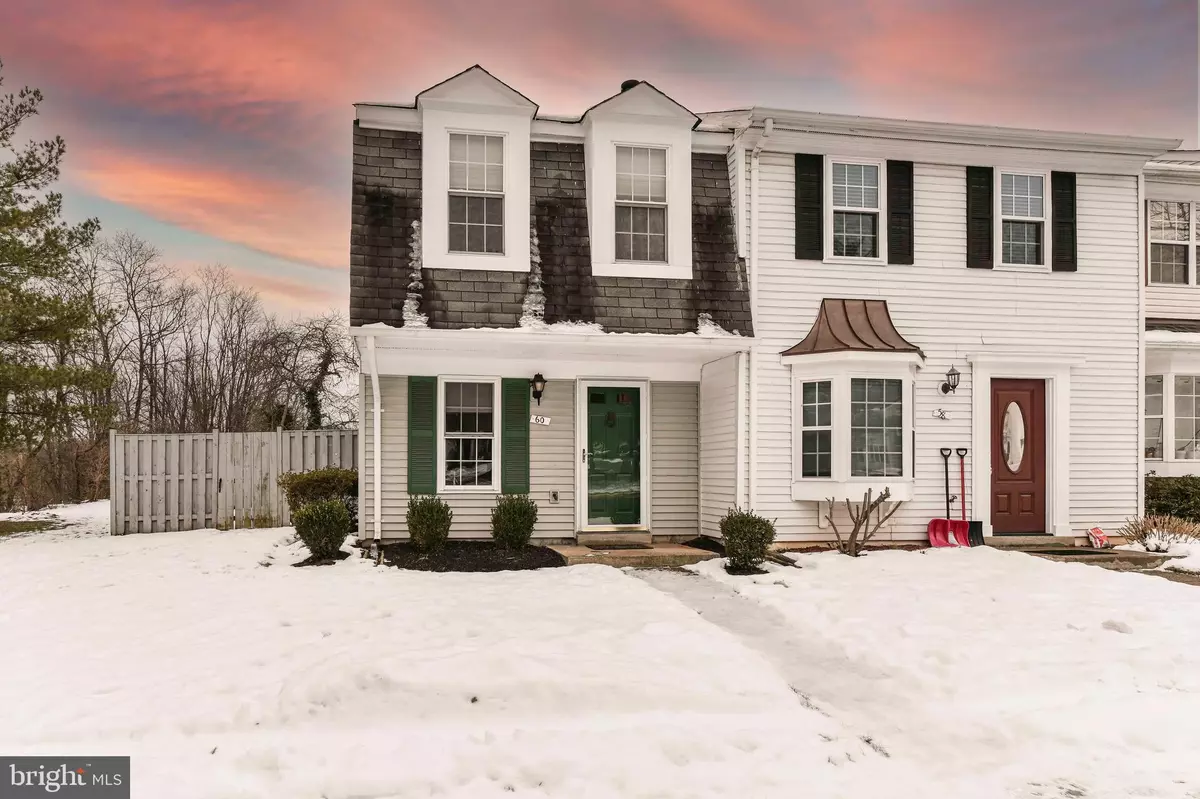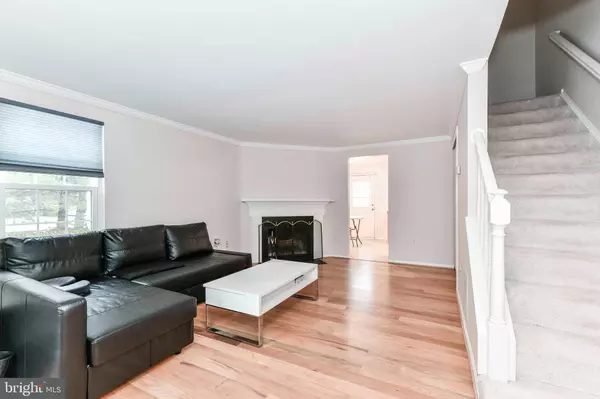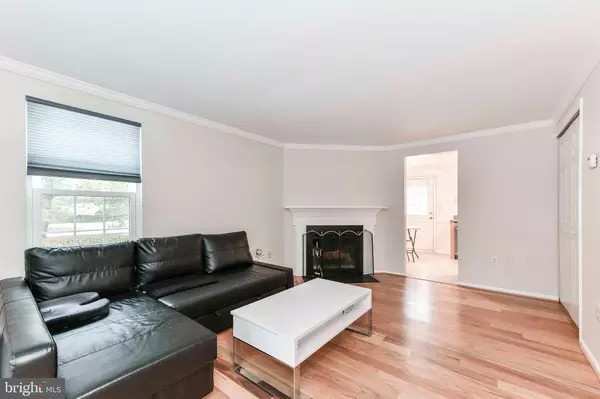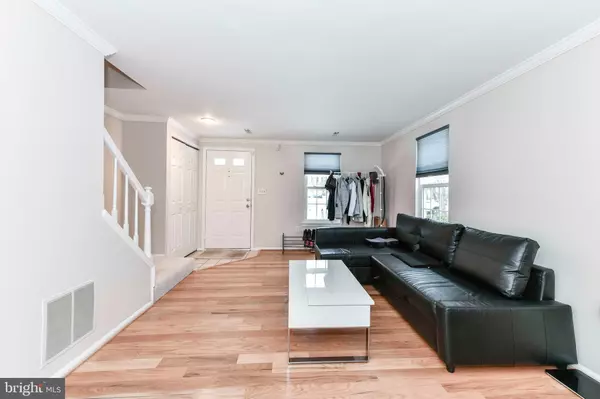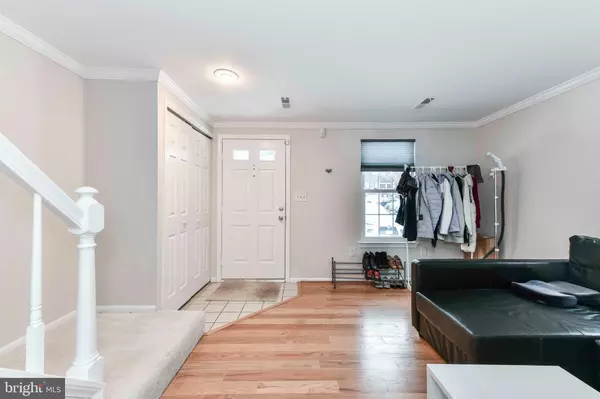60 BENTON CT Sterling, VA 20165
2 Beds
2 Baths
2,178 SqFt
UPDATED:
01/20/2025 04:05 AM
Key Details
Property Type Townhouse
Sub Type End of Row/Townhouse
Listing Status Active
Purchase Type For Rent
Square Footage 2,178 sqft
Subdivision Countryside
MLS Listing ID VALO2086690
Style Other
Bedrooms 2
Full Baths 2
HOA Y/N Y
Abv Grd Liv Area 2,178
Originating Board BRIGHT
Year Built 1983
Lot Size 2,178 Sqft
Acres 0.05
Property Description
Location
State VA
County Loudoun
Zoning PDH3
Rooms
Other Rooms Living Room, Dining Room, Primary Bedroom, Bedroom 2, Kitchen, Breakfast Room, Laundry, Bathroom 2, Primary Bathroom
Interior
Interior Features Carpet, Chair Railings, Combination Kitchen/Dining, Floor Plan - Open, Primary Bath(s), Wood Floors, Crown Moldings, Breakfast Area, Bathroom - Tub Shower, Dining Area, Kitchen - Gourmet, Upgraded Countertops
Hot Water Electric
Heating Heat Pump - Electric BackUp
Cooling Heat Pump(s)
Fireplaces Number 1
Fireplaces Type Non-Functioning
Equipment Built-In Microwave, Dishwasher, Disposal, Dryer - Front Loading, Refrigerator, Icemaker, Stainless Steel Appliances, Stove, Washer
Fireplace Y
Window Features ENERGY STAR Qualified,Double Pane
Appliance Built-In Microwave, Dishwasher, Disposal, Dryer - Front Loading, Refrigerator, Icemaker, Stainless Steel Appliances, Stove, Washer
Heat Source Electric
Laundry Main Floor
Exterior
Exterior Feature Patio(s)
Parking On Site 2
Fence Wood, Rear, Fully
Amenities Available Basketball Courts, Common Grounds, Picnic Area, Pool - Outdoor, Tennis Courts, Tot Lots/Playground
Water Access N
View Garden/Lawn, Trees/Woods
Accessibility None
Porch Patio(s)
Garage N
Building
Story 2
Foundation Slab
Sewer Public Sewer
Water Public
Architectural Style Other
Level or Stories 2
Additional Building Above Grade, Below Grade
New Construction N
Schools
Elementary Schools Countryside
Middle Schools River Bend
High Schools Potomac Falls
School District Loudoun County Public Schools
Others
Pets Allowed Y
HOA Fee Include Common Area Maintenance,Snow Removal,Trash
Senior Community No
Tax ID 028106125000
Ownership Other
SqFt Source Assessor
Pets Allowed Case by Case Basis

GET MORE INFORMATION

