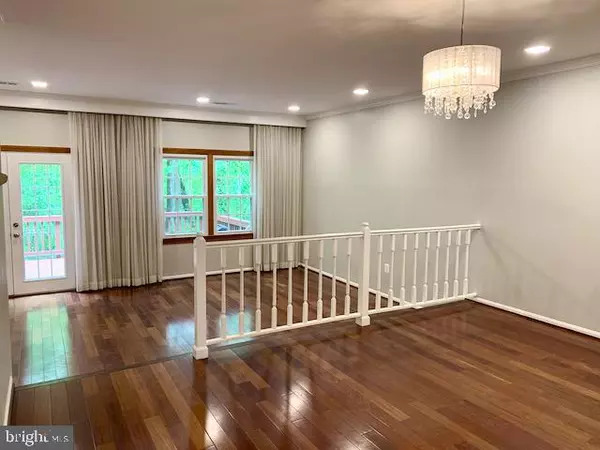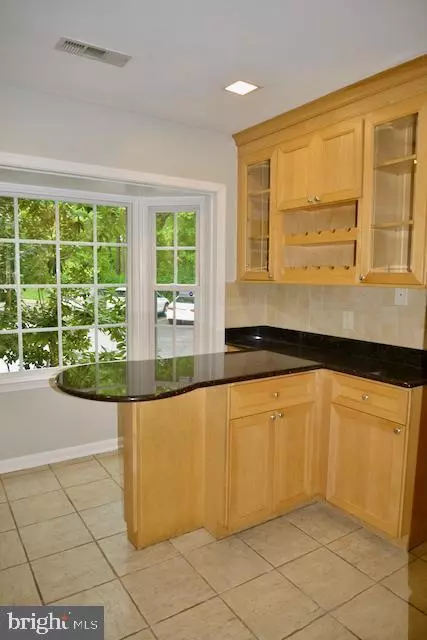7725 HEATHERTON LN Potomac, MD 20854
3 Beds
4 Baths
1,890 SqFt
UPDATED:
01/17/2025 09:58 PM
Key Details
Property Type Townhouse
Sub Type Interior Row/Townhouse
Listing Status Active
Purchase Type For Rent
Square Footage 1,890 sqft
Subdivision Inverness Knolls
MLS Listing ID MDMC2161462
Style Colonial
Bedrooms 3
Full Baths 2
Half Baths 2
HOA Fees $215/mo
HOA Y/N Y
Abv Grd Liv Area 1,540
Originating Board BRIGHT
Year Built 1979
Lot Size 2,015 Sqft
Acres 0.05
Property Description
The spacious living room opens up to a large deck that overlooks a serene wooded area. The expansive walk-out basement includes an open recreational room with a half bath, as well as a laundry room with abundant storage space. Outside, you'll find a private fenced-in backyard.
Please note that the landlord will restore the front landscaping as soon as weather conditions allow.
Location
State MD
County Montgomery
Zoning R90
Rooms
Basement Walkout Level, Fully Finished
Interior
Interior Features Bathroom - Tub Shower, Carpet, Floor Plan - Traditional, Formal/Separate Dining Room, Kitchen - Eat-In, Primary Bath(s), Recessed Lighting, Window Treatments, Wood Floors, Other
Hot Water Electric
Heating Forced Air
Cooling Central A/C
Flooring Hardwood
Fireplaces Number 1
Inclusions Second refrigerator in the basement
Equipment Built-In Microwave, Dishwasher, Disposal, Dryer, Exhaust Fan, Extra Refrigerator/Freezer, Oven/Range - Electric, Refrigerator, Stainless Steel Appliances, Washer, Water Heater
Furnishings No
Fireplace Y
Window Features Double Pane,Screens
Appliance Built-In Microwave, Dishwasher, Disposal, Dryer, Exhaust Fan, Extra Refrigerator/Freezer, Oven/Range - Electric, Refrigerator, Stainless Steel Appliances, Washer, Water Heater
Heat Source Electric
Laundry Basement
Exterior
Exterior Feature Deck(s)
Parking On Site 2
Fence Wood
Amenities Available Pool - Outdoor, Tennis Courts, Tot Lots/Playground
Water Access N
View Trees/Woods
Accessibility None
Porch Deck(s)
Garage N
Building
Lot Description Backs to Trees
Story 3
Foundation Other
Sewer Public Sewer
Water Public
Architectural Style Colonial
Level or Stories 3
Additional Building Above Grade, Below Grade
New Construction N
Schools
Elementary Schools Beverly Farms
Middle Schools Herbert Hoover
High Schools Winston Churchill
School District Montgomery County Public Schools
Others
Pets Allowed N
HOA Fee Include Common Area Maintenance,Snow Removal,Trash,Pool(s)
Senior Community No
Tax ID 160401824151
Ownership Other
SqFt Source Assessor
Miscellaneous Common Area Maintenance,HOA/Condo Fee,Parking,Trash Removal,Pool Maintenance

GET MORE INFORMATION





