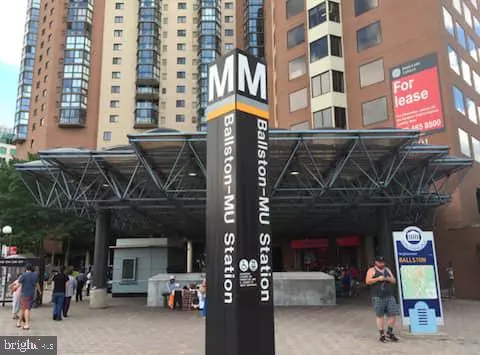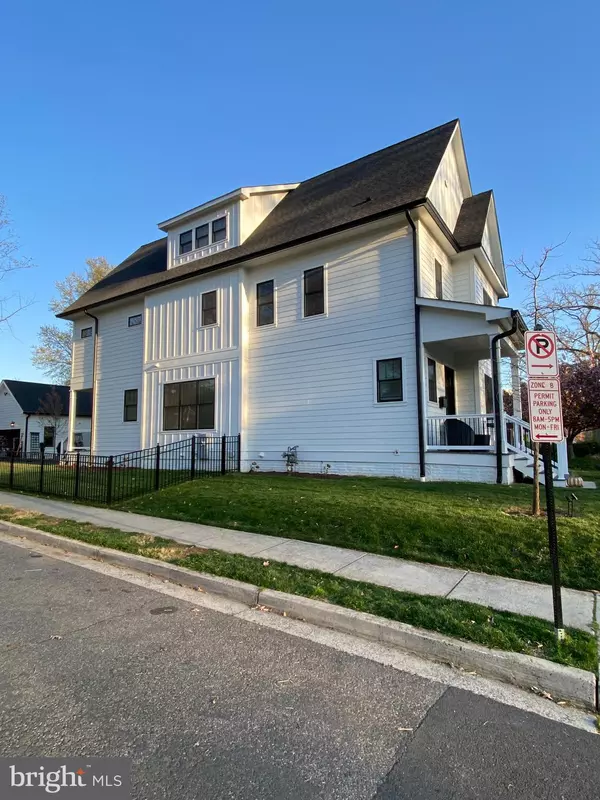1247 N STUART ST Arlington, VA 22201
5 Beds
6 Baths
5,700 SqFt
UPDATED:
02/08/2025 01:21 AM
Key Details
Property Type Single Family Home
Sub Type Detached
Listing Status Active
Purchase Type For Rent
Square Footage 5,700 sqft
Subdivision Clarenford
MLS Listing ID VAAR2052438
Style Craftsman
Bedrooms 5
Full Baths 5
Half Baths 1
HOA Y/N N
Abv Grd Liv Area 4,275
Originating Board BRIGHT
Year Built 2021
Lot Size 7,500 Sqft
Acres 0.17
Property Description
Perfect for entertaining and hosting guests with 3 separate living spaces, 2 kitchens and 2 laundry rooms! Open concept floor plan, 10 foot ceilings, Gourmet Kitchen with 6 burner gas stove, wall ovens, dual sinks, Huge island, Breakfast bar and wine bar. The Great room is filled with Natural Light and features floor to ceiling stone gas fireplace, coffered ceilings, dining area, and the fabulous gourmet kitchen. The main level also offers a fantastic light filled home office with custom 8 foot frosted glass barn doors that makes working from home a delight! A mudroom with built in shelves and coat closet provides excellent storage at the rear entrance. On the upper levels you will find 4 bedrooms, 4 full baths and a second living space. The Primary bedroom with 2 walk in closets, Luxury marble bath with heated floors, soaking tub, huge walk in shower and private water closet. The Laundry room with custom cabinetry, sink and granite countertops, 3 additional bedrooms with private baths and a huge upper level with a rec room, with office space and storage room. The 4th lower level offers a huge game room with pool table (that will remain) and the 3rd living space. A private in law / nanny suite with separate exterior entrance. This suite includes: living room, Full kitchen/bar, large bedroom suite with a wall of closets, full bath and laundry closet with full size front load stackable washer and dryer. The exterior of the home is also exceptional with a flat fenced rear yard, manicured lawn, custom stone patio and walkway with covered front and rear porches and 8 foot custom glass entry doors. 3 security cameras and motion sensor exterior light above garage. Parking is a breeze in the oversized 2 car garage and large paved driveway with space for 2-4 more cars. This gem is just steps from the metro, grocery stores, restaurants, shops and more! 2 Tankless hot water heaters and dual zone energy star heating and cooling systems.
FULLY FURNISHED OPTION AVAILABLE FOR AN ADDITONAL $2000 PER MONTH **Owner is a licensed real estate agent.**
Location
State VA
County Arlington
Zoning R-5
Direction West
Rooms
Basement Fully Finished, Outside Entrance, Poured Concrete, Side Entrance, Sump Pump, Walkout Stairs, Windows
Interior
Interior Features Attic, Attic/House Fan, 2nd Kitchen, Bathroom - Soaking Tub, Bathroom - Tub Shower, Bathroom - Walk-In Shower, Breakfast Area, Butlers Pantry, Ceiling Fan(s), Combination Kitchen/Living, Crown Moldings, Dining Area, Floor Plan - Open, Kitchen - Gourmet, Kitchen - Island, Kitchen - Table Space, Pantry, Recessed Lighting, Store/Office, Walk-in Closet(s), Upgraded Countertops, Window Treatments, Wood Floors
Hot Water Tankless, Natural Gas
Heating Central
Cooling Central A/C
Flooring Hardwood, Laminate Plank
Fireplaces Number 1
Fireplaces Type Gas/Propane, Stone
Equipment Built-In Microwave, Built-In Range, Dishwasher, Disposal, Dryer - Electric, Energy Efficient Appliances, Exhaust Fan, Oven - Double, Oven - Self Cleaning, Oven - Single, Oven - Wall, Oven/Range - Electric, Oven/Range - Gas, Range Hood, Six Burner Stove, Refrigerator, Stainless Steel Appliances, Washer, Water Heater - Tankless
Furnishings No
Fireplace Y
Window Features ENERGY STAR Qualified,Double Pane,Low-E,Screens
Appliance Built-In Microwave, Built-In Range, Dishwasher, Disposal, Dryer - Electric, Energy Efficient Appliances, Exhaust Fan, Oven - Double, Oven - Self Cleaning, Oven - Single, Oven - Wall, Oven/Range - Electric, Oven/Range - Gas, Range Hood, Six Burner Stove, Refrigerator, Stainless Steel Appliances, Washer, Water Heater - Tankless
Heat Source Natural Gas
Laundry Upper Floor, Lower Floor
Exterior
Exterior Feature Patio(s), Porch(es)
Parking Features Garage - Front Entry, Garage Door Opener
Garage Spaces 5.0
Fence Wrought Iron
Utilities Available Sewer Available, Water Available, Natural Gas Available, Cable TV Available, Electric Available
Water Access N
Roof Type Architectural Shingle
Accessibility 2+ Access Exits
Porch Patio(s), Porch(es)
Total Parking Spaces 5
Garage Y
Building
Story 4
Foundation Active Radon Mitigation, Concrete Perimeter
Sewer Public Sewer
Water Public
Architectural Style Craftsman
Level or Stories 4
Additional Building Above Grade, Below Grade
Structure Type Dry Wall,9'+ Ceilings
New Construction N
Schools
School District Arlington County Public Schools
Others
Pets Allowed Y
Senior Community No
Tax ID 14-003-011
Ownership Other
SqFt Source Assessor
Miscellaneous Lawn Service
Pets Allowed Case by Case Basis

GET MORE INFORMATION





