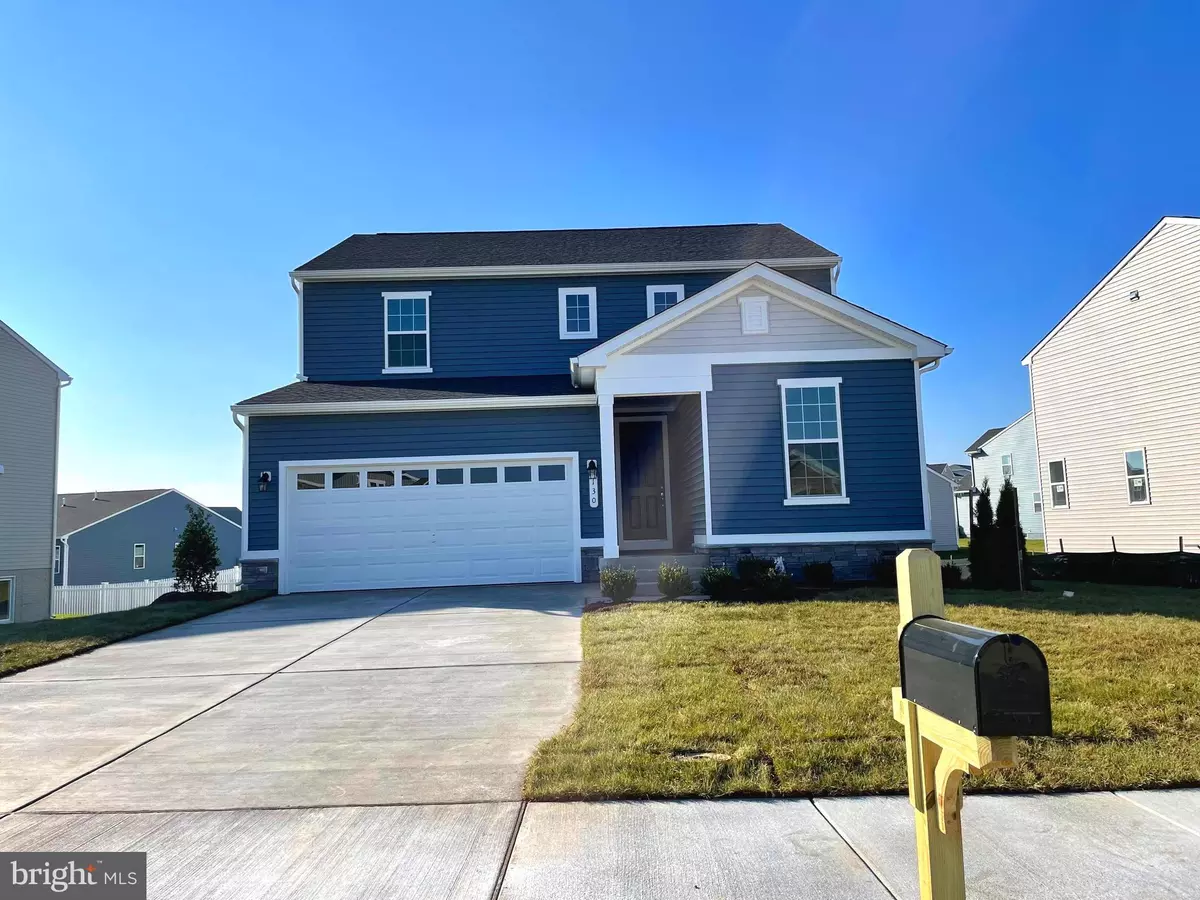130 BRANDENBURY CT Stephens City, VA 22655
3 Beds
3 Baths
2,116 SqFt
UPDATED:
01/16/2025 07:40 PM
Key Details
Property Type Single Family Home
Sub Type Detached
Listing Status Coming Soon
Purchase Type For Sale
Square Footage 2,116 sqft
Price per Sqft $219
Subdivision Southern Hills
MLS Listing ID VAFV2023786
Style Colonial
Bedrooms 3
Full Baths 2
Half Baths 1
HOA Fees $58/mo
HOA Y/N Y
Abv Grd Liv Area 2,116
Originating Board BRIGHT
Year Built 2020
Annual Tax Amount $1,865
Tax Year 2022
Lot Size 8,276 Sqft
Acres 0.19
Property Description
Discover this lovely Citrine floor plan home by Richmond American Homes, located in the highly sought-after Southern Hills neighborhood of Stephens City. With 3 bedrooms, 2.5 baths, and a dedicated main-level office (which has a closet and could be a 4th bedroom), this home offers a spacious and versatile layout perfect for modern living.
Step inside to find an open floor plan that is both inviting and functional and offers 9-foot ceilings on the main level, enhancing the sense of space and light. The kitchen boasts granite countertops, sleek finishes, and flows seamlessly into the living area, all featuring durable and modern LVP flooring. Outside, enjoy your own retreat with a large paver patio, a charming garden, and a fully fenced yard—perfect for relaxing, entertaining, or enjoying time with pets. Additional features include a water softener for added comfort and convenience, and an unfinished basement offering endless possibilities for future expansion.
Conveniently situated right off I-81, this home is ideal for commuters while still offering the charm and tranquility of a well-kept neighborhood.
Don't miss the opportunity to make this move-in-ready gem your own—schedule your tour today!
Location
State VA
County Frederick
Zoning RP
Rooms
Basement Full, Space For Rooms, Unfinished, Interior Access
Interior
Interior Features Floor Plan - Open, Water Treat System, Upgraded Countertops
Hot Water Natural Gas
Cooling Central A/C
Equipment Dishwasher, Refrigerator, Stove, Built-In Microwave
Furnishings No
Fireplace N
Appliance Dishwasher, Refrigerator, Stove, Built-In Microwave
Heat Source Natural Gas
Laundry Hookup, Upper Floor
Exterior
Exterior Feature Patio(s)
Parking Features Garage - Front Entry, Built In, Garage Door Opener, Inside Access
Garage Spaces 2.0
Fence Fully, Privacy
Water Access N
Street Surface Paved
Accessibility None
Porch Patio(s)
Attached Garage 2
Total Parking Spaces 2
Garage Y
Building
Story 2
Foundation Concrete Perimeter
Sewer Public Sewer
Water Public
Architectural Style Colonial
Level or Stories 2
Additional Building Above Grade, Below Grade
New Construction N
Schools
Elementary Schools Bass-Hoover
Middle Schools Robert E. Aylor
High Schools Sherando
School District Frederick County Public Schools
Others
Senior Community No
Tax ID 85D 1 2 107
Ownership Fee Simple
SqFt Source Assessor
Special Listing Condition Standard

GET MORE INFORMATION

