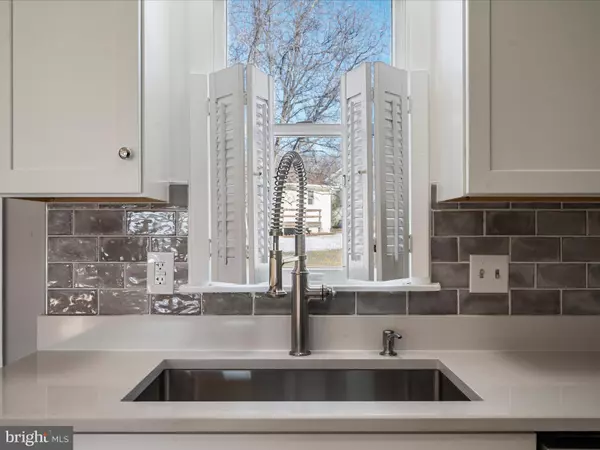103 MYSTIC CT Stephens City, VA 22655
3 Beds
2 Baths
1,500 SqFt
UPDATED:
01/17/2025 04:29 PM
Key Details
Property Type Single Family Home
Sub Type Detached
Listing Status Active
Purchase Type For Sale
Square Footage 1,500 sqft
Price per Sqft $236
Subdivision The Village At Lakeside
MLS Listing ID VAFV2023664
Style Ranch/Rambler
Bedrooms 3
Full Baths 2
HOA Fees $152/ann
HOA Y/N Y
Abv Grd Liv Area 1,500
Originating Board BRIGHT
Year Built 1987
Annual Tax Amount $1,125
Tax Year 2022
Lot Size 10,018 Sqft
Acres 0.23
Property Description
Location
State VA
County Frederick
Zoning RP
Rooms
Main Level Bedrooms 3
Interior
Interior Features Kitchen - Eat-In, Primary Bath(s), Ceiling Fan(s), Dining Area, Entry Level Bedroom, Floor Plan - Traditional, Wood Floors
Hot Water Electric
Heating Baseboard - Electric
Cooling None
Flooring Ceramic Tile, Hardwood
Equipment Built-In Microwave, Dishwasher, Stainless Steel Appliances, Stove, Refrigerator, Washer/Dryer Hookups Only
Fireplace N
Appliance Built-In Microwave, Dishwasher, Stainless Steel Appliances, Stove, Refrigerator, Washer/Dryer Hookups Only
Heat Source Electric
Laundry Main Floor
Exterior
Fence Rear
Water Access N
Accessibility Level Entry - Main
Garage N
Building
Lot Description Cul-de-sac
Story 1
Foundation Crawl Space
Sewer Public Sewer
Water Public
Architectural Style Ranch/Rambler
Level or Stories 1
Additional Building Above Grade
New Construction N
Schools
School District Frederick County Public Schools
Others
Senior Community No
Tax ID 28999
Ownership Fee Simple
SqFt Source Estimated
Special Listing Condition Standard

GET MORE INFORMATION





