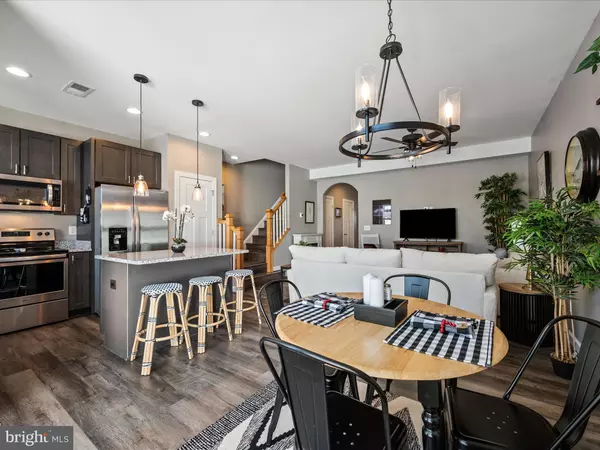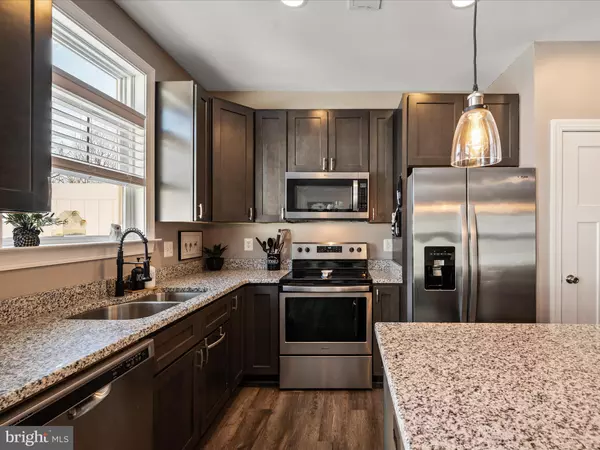104 ANTHEM CT Stephens City, VA 22655
3 Beds
3 Baths
1,482 SqFt
UPDATED:
01/17/2025 10:30 PM
Key Details
Property Type Townhouse
Sub Type Interior Row/Townhouse
Listing Status Under Contract
Purchase Type For Sale
Square Footage 1,482 sqft
Price per Sqft $215
Subdivision Freedom Crossing
MLS Listing ID VAFV2023690
Style Craftsman
Bedrooms 3
Full Baths 2
Half Baths 1
HOA Fees $400/ann
HOA Y/N Y
Abv Grd Liv Area 1,482
Originating Board BRIGHT
Year Built 2019
Annual Tax Amount $1,266
Tax Year 2024
Lot Size 1,742 Sqft
Acres 0.04
Property Description
Built with modern conveniences, it features vinyl plank flooring, an upgraded kitchen, built-in seating in the foyer, new carpet in the primary bedroom, 9' ceilings on the main floor, privacy fencing in the backyard, a one-car garage, a double-wide concrete driveway, and guest parking just across the street. An on-demand water heater and a water softener are already installed.
Simply move in and enjoy!
Location
State VA
County Frederick
Zoning RP
Rooms
Other Rooms Dining Room, Primary Bedroom, Bedroom 2, Bedroom 3, Kitchen, Foyer, Great Room, Laundry, Primary Bathroom, Half Bath
Interior
Interior Features Ceiling Fan(s), Floor Plan - Open, Kitchen - Island, Primary Bath(s), Pantry, Recessed Lighting, Bathroom - Tub Shower, Upgraded Countertops, Water Treat System, Walk-in Closet(s)
Hot Water Tankless, Natural Gas
Heating Forced Air
Cooling Ceiling Fan(s), Central A/C, Programmable Thermostat
Flooring Luxury Vinyl Plank, Partially Carpeted
Equipment Dishwasher, Disposal, Dryer, Refrigerator, Stainless Steel Appliances, Washer, Water Conditioner - Owned, Water Heater - Tankless, Energy Efficient Appliances, Icemaker, Microwave, Oven/Range - Electric, Range Hood
Fireplace N
Window Features Double Pane,Energy Efficient,Insulated,Screens
Appliance Dishwasher, Disposal, Dryer, Refrigerator, Stainless Steel Appliances, Washer, Water Conditioner - Owned, Water Heater - Tankless, Energy Efficient Appliances, Icemaker, Microwave, Oven/Range - Electric, Range Hood
Heat Source Natural Gas
Laundry Upper Floor, Dryer In Unit, Washer In Unit
Exterior
Exterior Feature Patio(s), Porch(es)
Parking Features Garage Door Opener, Inside Access
Garage Spaces 3.0
Fence Vinyl, Privacy, Rear
Utilities Available Cable TV, Sewer Available, Water Available, Natural Gas Available, Electric Available, Under Ground
Water Access N
Accessibility None
Porch Patio(s), Porch(es)
Attached Garage 1
Total Parking Spaces 3
Garage Y
Building
Lot Description Cul-de-sac, Level, Landscaping, Rear Yard
Story 2
Foundation Slab
Sewer Public Sewer
Water Public
Architectural Style Craftsman
Level or Stories 2
Additional Building Above Grade, Below Grade
New Construction N
Schools
High Schools Sherando
School District Frederick County Public Schools
Others
Senior Community No
Tax ID 86 7 3
Ownership Fee Simple
SqFt Source Assessor
Security Features Security System
Special Listing Condition Standard

GET MORE INFORMATION





