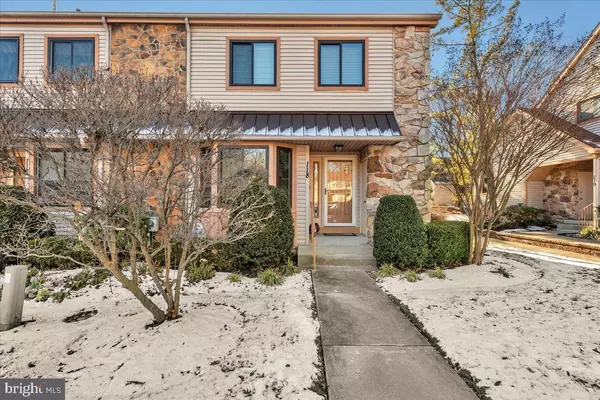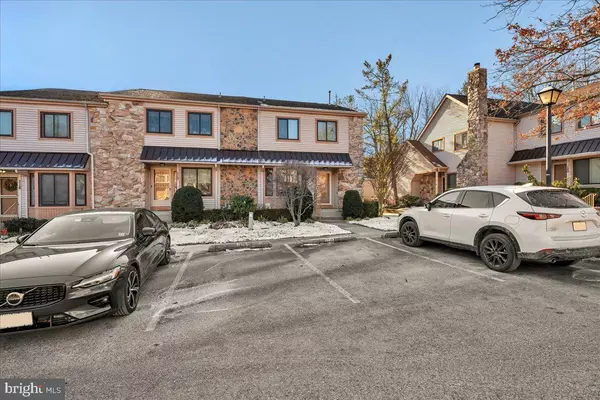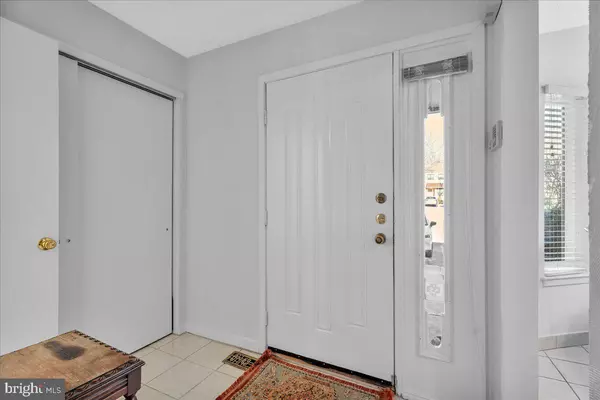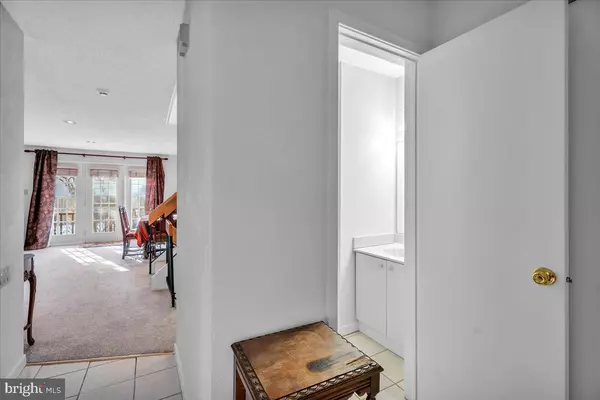118 CHANTICLEER Cherry Hill, NJ 08003
2 Beds
4 Baths
1,510 SqFt
UPDATED:
01/13/2025 04:16 PM
Key Details
Property Type Condo
Sub Type Condo/Co-op
Listing Status Active
Purchase Type For Sale
Square Footage 1,510 sqft
Price per Sqft $244
Subdivision Chanticleer
MLS Listing ID NJCD2082854
Style Contemporary
Bedrooms 2
Full Baths 2
Half Baths 2
Condo Fees $415/mo
HOA Y/N N
Abv Grd Liv Area 1,510
Originating Board BRIGHT
Year Built 1986
Annual Tax Amount $7,392
Tax Year 2024
Lot Dimensions 0.00 x 0.00
Property Description
Location
State NJ
County Camden
Area Cherry Hill Twp (20409)
Zoning RESID
Rooms
Other Rooms Living Room, Dining Room, Primary Bedroom, Bedroom 2, Kitchen, Family Room, Loft
Basement Full, Outside Entrance, Partially Finished, Walkout Level
Interior
Interior Features Carpet, Floor Plan - Open, Kitchen - Eat-In, Primary Bath(s), Sprinkler System, Upgraded Countertops, Combination Dining/Living, Recessed Lighting
Hot Water Natural Gas
Heating Forced Air
Cooling Central A/C
Flooring Fully Carpeted, Tile/Brick
Fireplaces Number 1
Fireplaces Type Gas/Propane
Inclusions Refrigerator, Microwave, Dishwasher, Range, Window Treatment, Lighting, Windows in stairwell and Fireplace in As-Is Condition.
Equipment Built-In Range, Oven - Self Cleaning, Dishwasher, Disposal, Dryer, Washer, Stainless Steel Appliances, Refrigerator
Fireplace Y
Window Features Sliding,Replacement,Double Pane,Vinyl Clad,Screens
Appliance Built-In Range, Oven - Self Cleaning, Dishwasher, Disposal, Dryer, Washer, Stainless Steel Appliances, Refrigerator
Heat Source Natural Gas
Laundry Upper Floor
Exterior
Exterior Feature Deck(s), Porch(es)
Parking On Site 2
Utilities Available Cable TV
Amenities Available Exercise Room, Pool - Outdoor, Club House, Tennis Courts
Water Access N
Roof Type Shingle
Accessibility None
Porch Deck(s), Porch(es)
Garage N
Building
Story 3
Foundation Concrete Perimeter
Sewer Public Sewer
Water Public
Architectural Style Contemporary
Level or Stories 3
Additional Building Above Grade, Below Grade
New Construction N
Schools
High Schools East
School District Cherry Hill Township Public Schools
Others
Pets Allowed Y
HOA Fee Include Pool(s),Common Area Maintenance,Ext Bldg Maint,Lawn Maintenance,Snow Removal,Trash,All Ground Fee,Cable TV
Senior Community No
Tax ID 09-00520 04-00001-C0118
Ownership Condominium
Security Features Smoke Detector,Carbon Monoxide Detector(s)
Acceptable Financing Conventional, Cash
Listing Terms Conventional, Cash
Financing Conventional,Cash
Special Listing Condition Standard
Pets Allowed Number Limit

GET MORE INFORMATION





