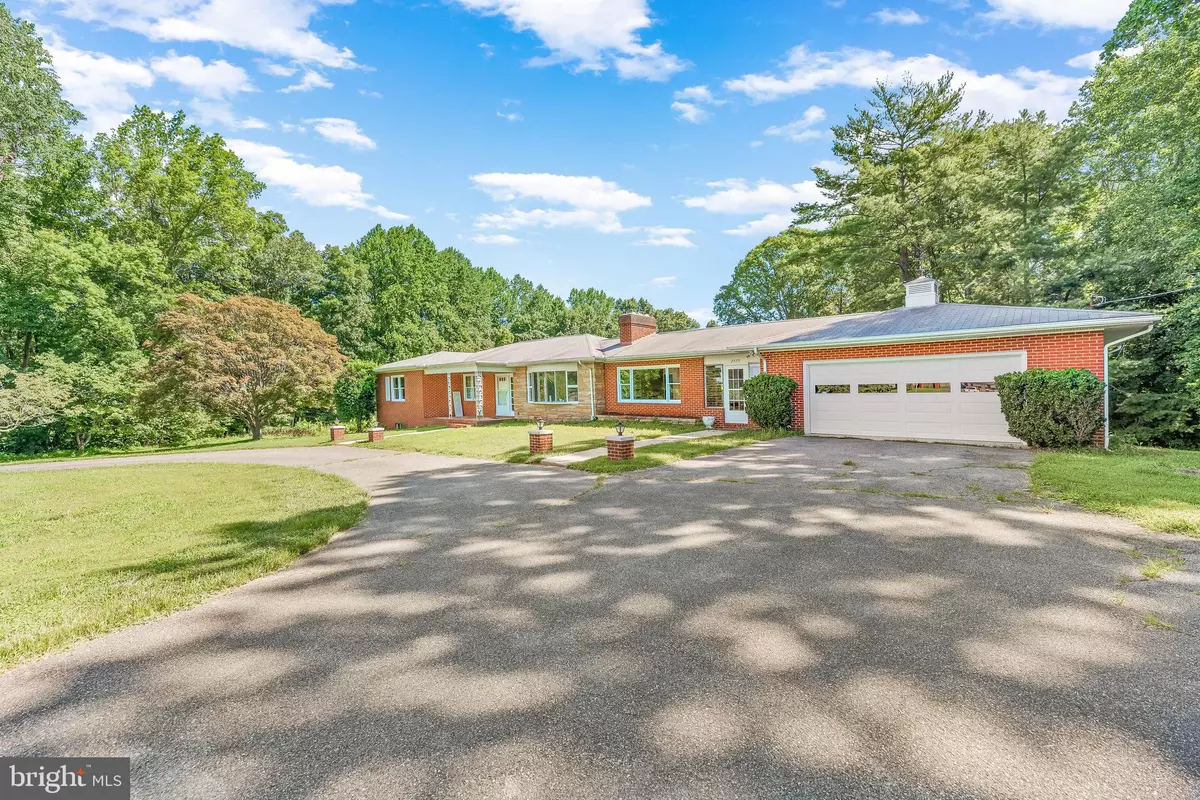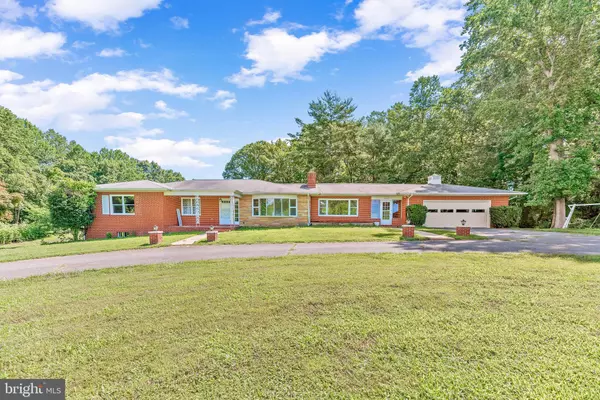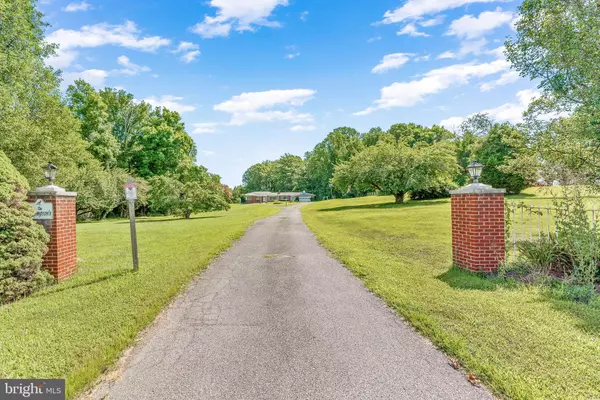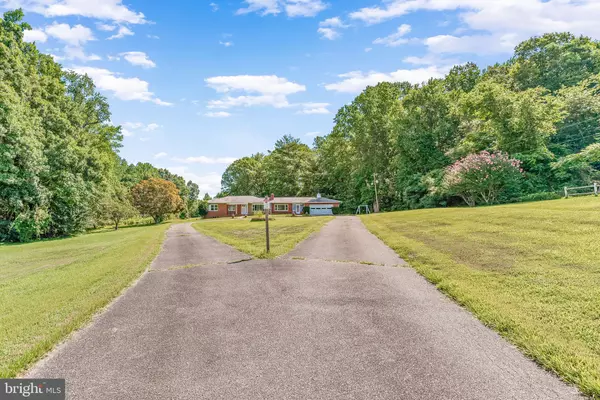2535 SOLOMONS ISLAND RD Huntingtown, MD 20639
4 Beds
2 Baths
2,097 SqFt
UPDATED:
01/08/2025 05:59 PM
Key Details
Property Type Single Family Home
Sub Type Detached
Listing Status Coming Soon
Purchase Type For Rent
Square Footage 2,097 sqft
Subdivision Alameda
MLS Listing ID MDCA2019292
Style Ranch/Rambler
Bedrooms 4
Full Baths 2
HOA Y/N N
Abv Grd Liv Area 2,097
Originating Board BRIGHT
Year Built 1966
Lot Size 6.260 Acres
Acres 6.26
Property Description
HES, PPMS, and HHS district. Pets case by case. Immediate move-in available. Good credit is a MUST. Income Requirements - Minimum Gross Income Requirement (before taxes) is three times the rental rate of the property you would like to rent. Credit Requirements: Minimum Credit Score of 700 is required for all financially responsible applicants. An applicant with a credit score of 650 may be considered if the applicant's gross monthly income is at least 4Xs the rental rate and negative information on the credit report are not housing related. Security Deposits -Applicants with better credit and references will generally be approved at a security deposit of 1 month's rent. The security Deposit will be due in full within 24 hours of the lease offer. If the security deposit is not paid, the property will still be listed as available to other applicants. Common Reasons to be Declined but NOT ALL reasons to be declined – eviction filings, unpaid balances due to landlords, move-in date longer than 30 days out, credit score beneath the listing's requirement, insufficient or unverifiable income, unsatisfactory references, felonies, misdemeanors related to violence, theft, drug distribution, or fraud—inability to pay the security deposit within 24 hours of acceptance, and recent bankruptcies. Unqualified occupants, pets, and/or vehicles can also be a reason for the decline. The owner has the right to decline for any nondiscriminatory reason.
Location
State MD
County Calvert
Zoning RUR
Rooms
Basement Unfinished
Main Level Bedrooms 4
Interior
Interior Features Attic, Carpet, Cedar Closet(s), Entry Level Bedroom, Formal/Separate Dining Room, Kitchen - Eat-In, Kitchen - Table Space, Primary Bath(s), Chair Railings
Hot Water Electric
Heating Baseboard - Hot Water
Cooling Central A/C
Flooring Carpet, Ceramic Tile, Vinyl
Fireplaces Number 2
Fireplaces Type Wood, Mantel(s), Fireplace - Glass Doors
Equipment Dishwasher, Microwave, Stove, Refrigerator
Fireplace Y
Appliance Dishwasher, Microwave, Stove, Refrigerator
Heat Source Oil
Laundry Lower Floor
Exterior
Exterior Feature Patio(s), Brick, Breezeway, Porch(es)
Parking Features Garage - Front Entry, Garage Door Opener
Garage Spaces 4.0
Water Access N
View Scenic Vista, Trees/Woods
Roof Type Shingle
Accessibility None
Porch Patio(s), Brick, Breezeway, Porch(es)
Attached Garage 2
Total Parking Spaces 4
Garage Y
Building
Lot Description Additional Lot(s), Backs to Trees
Story 2
Foundation Other, Block
Sewer Private Septic Tank
Water Well
Architectural Style Ranch/Rambler
Level or Stories 2
Additional Building Above Grade
New Construction N
Schools
School District Calvert County Public Schools
Others
Pets Allowed Y
Senior Community No
Tax ID 0502020904
Ownership Other
SqFt Source Estimated
Pets Allowed Cats OK, Dogs OK

GET MORE INFORMATION





