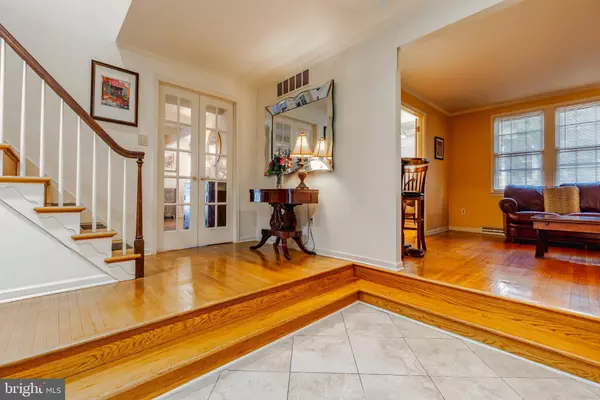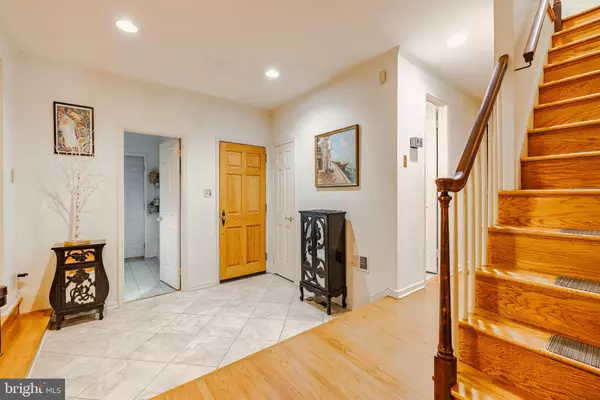110 PARTREE RD Cherry Hill, NJ 08003
5 Beds
4 Baths
2,989 SqFt
UPDATED:
01/08/2025 03:59 PM
Key Details
Property Type Single Family Home
Sub Type Detached
Listing Status Coming Soon
Purchase Type For Sale
Square Footage 2,989 sqft
Price per Sqft $247
Subdivision Wexford Leas
MLS Listing ID NJCD2082604
Style Carriage House,Contemporary
Bedrooms 5
Full Baths 3
Half Baths 1
HOA Y/N N
Abv Grd Liv Area 2,989
Originating Board BRIGHT
Year Built 1970
Annual Tax Amount $13,666
Tax Year 2024
Lot Size 10,585 Sqft
Acres 0.24
Lot Dimensions 84.00 x 126.00
Property Description
the sought after Wexford Leas section, this stunning property offers a
combination of modern elegance and comfortable living in a highly desirable
neighborhood. Nestled on a beautifully landscaped lot, this two-story home
boasts excellent curb appeal. The exterior features a well-maintained facade
with attractive tongue and groove cedar siding, large windows, and a
spacious front yard. The backyard is a private oasis, complete with mature
trees, a patio with brick pavers and newly finished deck, perfect for outdoor
entertaining or relaxation. As you step inside, you'll be greeted by a warm
and inviting atmosphere. The main level offers a standard contemporary
layout, creating a seamless flow between the living spaces. The living room
is bathed in natural light, thanks to the expansive windows, and provides a
comfortable area for relaxation. The adjacent dining area is ideal for hosting
gatherings or enjoying family meals equipped with a cozy wood burning
brick fireplace and built in mantel. The updated kitchen is equipped with
stainless steel appliances, ample counter space, and plenty of storage
options. It features sleek custom Rutt cabinetry, a stylish backsplash, and an
eat in kitchen, making it the perfect place for culinary creations. The open
concept space from the kitchen to the family room flows naturally together
making it the perfect space for entertaining. The laundry room, a powder
room and a bonus room plus 3 bedrooms can also be found on the main
level. The primary bedroom is a tranquil retreat, complete with a spacious
layout, a walk-in closet, a separate sitting room and an en-suite bathroom.
The two additional downstairs bedrooms share another Jack and Jill full
Bathroom. Two large bedrooms are found on the second floor along with
another private bathroom with plenty of storage and closet space. This
property offers several noteworthy features, including a two-car garage,
underground sprinklers, and a full basement that provides additional storage
space. This space can certainly be finished to add even more living space!
Situated in Cherry Hill, this home enjoys the benefits of a peaceful suburban
setting while still being conveniently located near major highways, shopping
centers, and dining options. Residents can also take advantage of the
excellent schools and recreational facilities in the area. This all makes 110
Partree Road a remarkable residence that combines style, functionality, and
an excellent location. With its well-appointed interiors, beautiful outdoor
space, and modern amenities, this property is ready to welcome you home.
Location
State NJ
County Camden
Area Cherry Hill Twp (20409)
Zoning RES
Rooms
Basement Full
Main Level Bedrooms 5
Interior
Hot Water Natural Gas
Heating Forced Air
Cooling Central A/C
Fireplaces Number 1
Fireplaces Type Wood
Inclusions Refrigerator, Washer, Dryer, Dishwasher, Oven/Range, Microwave.
Fireplace Y
Heat Source Natural Gas
Exterior
Parking Features Garage - Side Entry
Garage Spaces 2.0
Water Access N
Accessibility None
Attached Garage 2
Total Parking Spaces 2
Garage Y
Building
Story 2
Foundation Brick/Mortar, Concrete Perimeter
Sewer Public Sewer
Water Public
Architectural Style Carriage House, Contemporary
Level or Stories 2
Additional Building Above Grade, Below Grade
New Construction N
Schools
School District Cherry Hill Township Public Schools
Others
Senior Community No
Tax ID 09-00471 02-00029
Ownership Fee Simple
SqFt Source Assessor
Acceptable Financing Cash, Conventional, FHA, VA
Listing Terms Cash, Conventional, FHA, VA
Financing Cash,Conventional,FHA,VA
Special Listing Condition Standard

GET MORE INFORMATION





