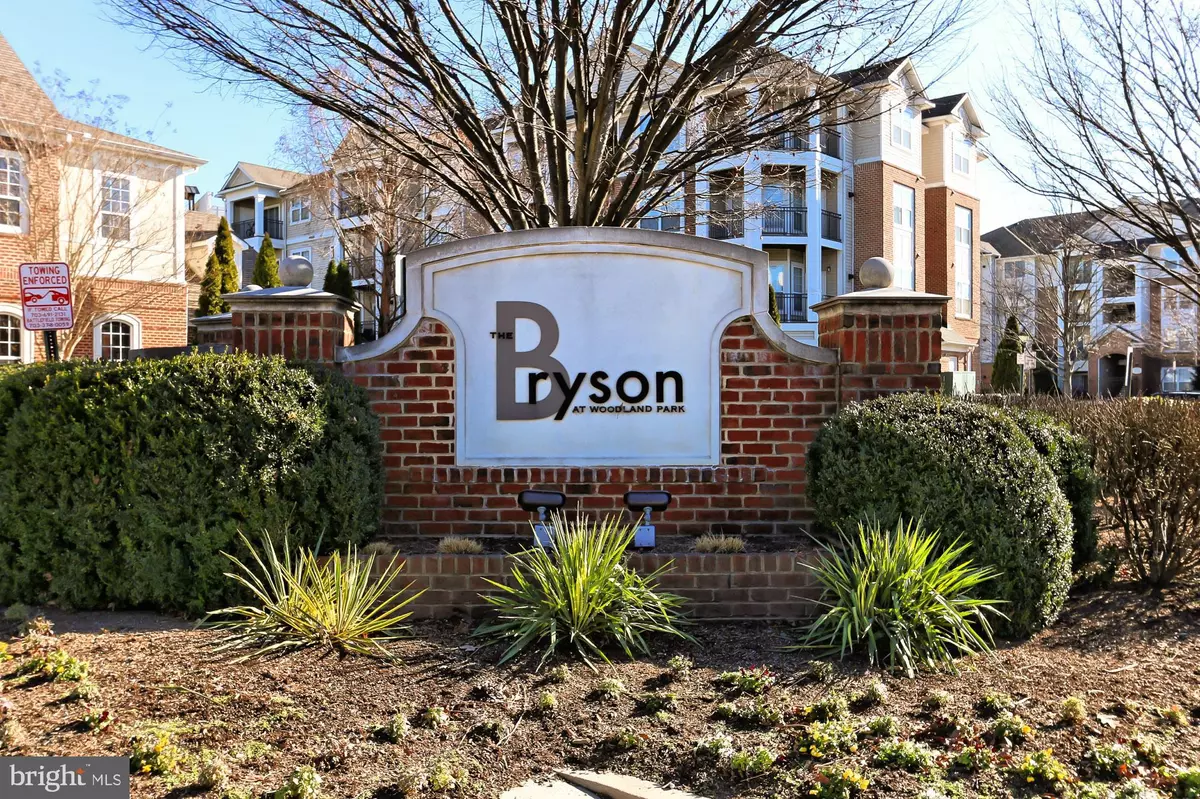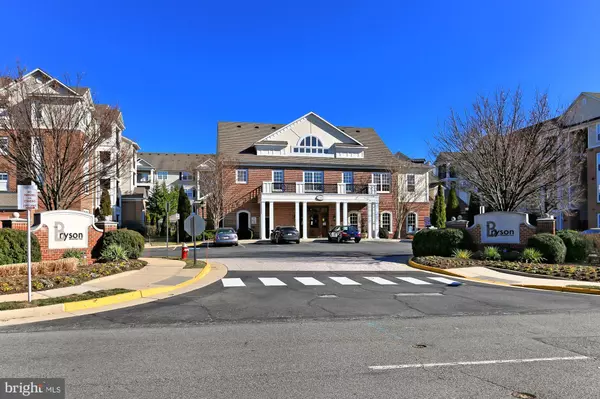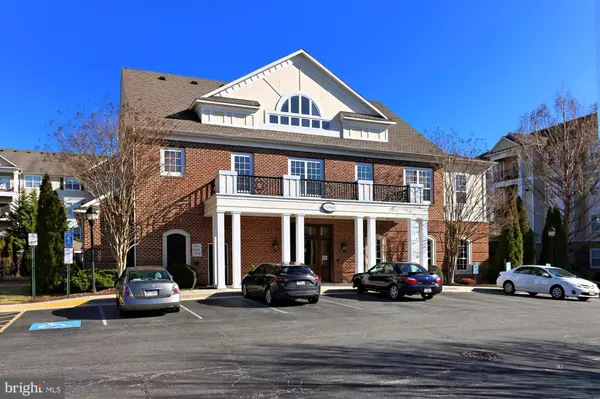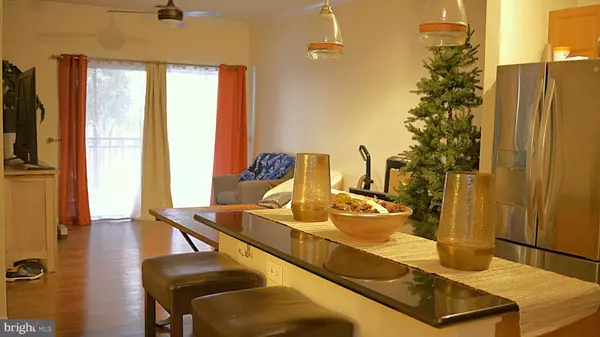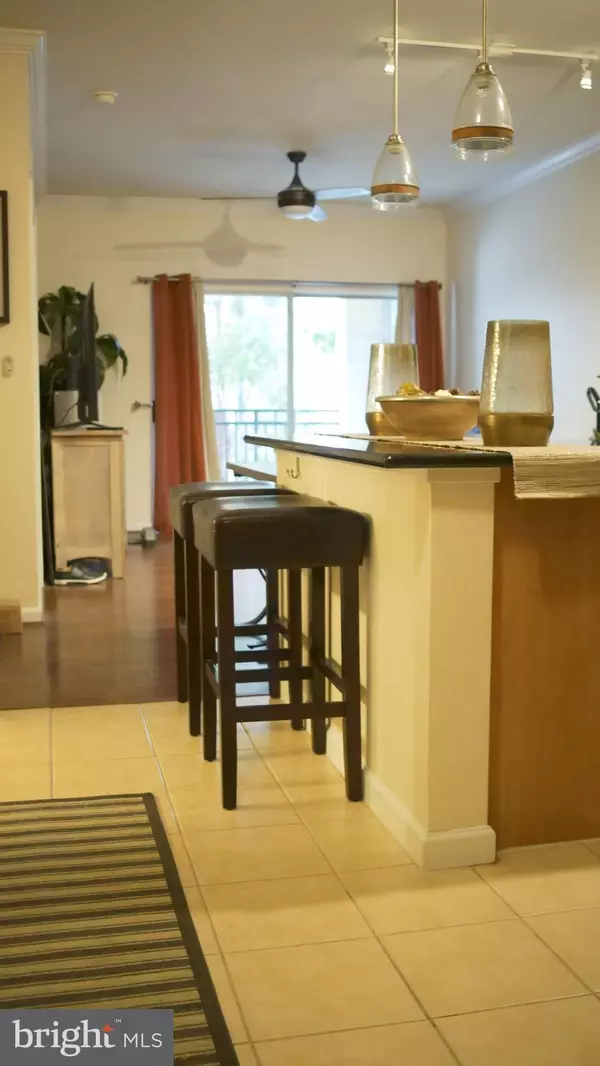12905 CENTRE PARK CIR #108 Herndon, VA 20171
1 Bed
1 Bath
664 SqFt
UPDATED:
01/17/2025 09:57 PM
Key Details
Property Type Single Family Home, Condo
Sub Type Unit/Flat/Apartment
Listing Status Active
Purchase Type For Rent
Square Footage 664 sqft
Subdivision Bryson At Woodland Park
MLS Listing ID VAFX2216406
Style Contemporary
Bedrooms 1
Full Baths 1
HOA Y/N Y
Abv Grd Liv Area 664
Originating Board BRIGHT
Year Built 2005
Property Description
Location
State VA
County Fairfax
Zoning 400
Rooms
Other Rooms Living Room, Primary Bedroom, Kitchen, Foyer, Laundry, Primary Bathroom
Main Level Bedrooms 1
Interior
Interior Features Bathroom - Tub Shower, Breakfast Area, Carpet, Ceiling Fan(s), Dining Area, Entry Level Bedroom, Family Room Off Kitchen, Floor Plan - Open, Kitchen - Gourmet, Kitchen - Island, Primary Bath(s), Upgraded Countertops, Wood Floors
Hot Water Natural Gas
Heating Forced Air
Cooling Central A/C, Ceiling Fan(s)
Flooring Carpet, Ceramic Tile, Hardwood
Equipment Built-In Microwave, Dishwasher, Disposal, Dryer - Front Loading, Exhaust Fan, Icemaker, Oven/Range - Gas, Refrigerator, Stainless Steel Appliances, Washer - Front Loading, Washer/Dryer Stacked, Water Dispenser
Fireplace N
Appliance Built-In Microwave, Dishwasher, Disposal, Dryer - Front Loading, Exhaust Fan, Icemaker, Oven/Range - Gas, Refrigerator, Stainless Steel Appliances, Washer - Front Loading, Washer/Dryer Stacked, Water Dispenser
Heat Source Natural Gas
Laundry Main Floor, Washer In Unit, Dryer In Unit
Exterior
Exterior Feature Balcony
Parking Features Inside Access
Garage Spaces 1.0
Parking On Site 1
Amenities Available Billiard Room, Club House, Common Grounds, Elevator, Fitness Center, Gated Community, Hot tub, Party Room, Picnic Area, Pool - Outdoor, Security, Jog/Walk Path, Meeting Room, Concierge
Water Access N
View Garden/Lawn, Trees/Woods
Accessibility Elevator
Porch Balcony
Total Parking Spaces 1
Garage Y
Building
Lot Description Backs - Open Common Area, Backs to Trees, Landscaping
Story 1
Unit Features Garden 1 - 4 Floors
Sewer Public Sewer
Water Public
Architectural Style Contemporary
Level or Stories 1
Additional Building Above Grade, Below Grade
Structure Type 9'+ Ceilings,High
New Construction N
Schools
Elementary Schools Lutie Lewis Coates
Middle Schools Carson
High Schools Westfield
School District Fairfax County Public Schools
Others
Pets Allowed Y
HOA Fee Include Common Area Maintenance,Ext Bldg Maint,Management,Pool(s),Recreation Facility,Security Gate,Snow Removal,Trash,Reserve Funds
Senior Community No
Tax ID 0164 24080108
Ownership Other
SqFt Source Assessor
Miscellaneous Recreation Facility,Trash Removal
Security Features Fire Detection System,Security Gate,Smoke Detector
Pets Allowed Case by Case Basis

GET MORE INFORMATION

