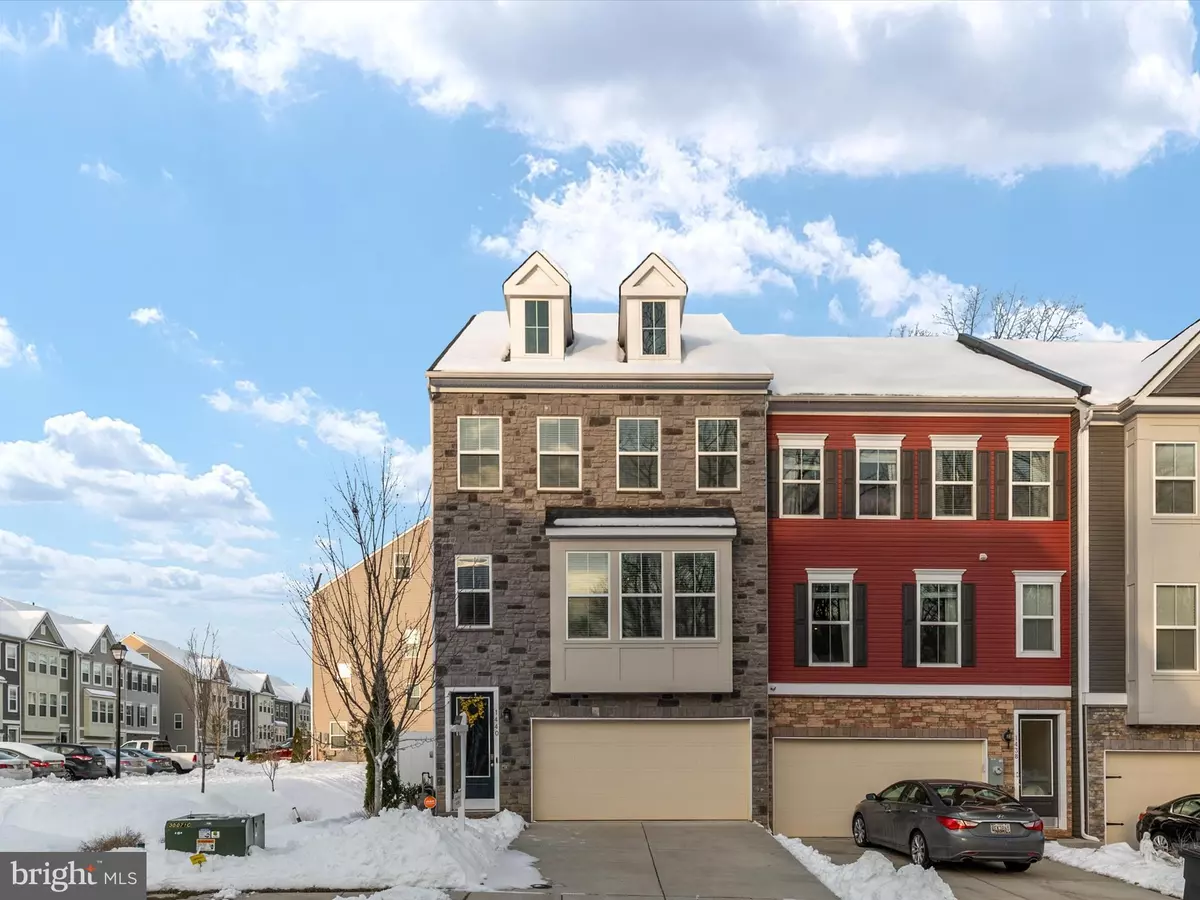1440 HONEYLOCUST DR Gambrills, MD 21054
3 Beds
5 Baths
2,634 SqFt
UPDATED:
01/13/2025 05:45 PM
Key Details
Property Type Townhouse
Sub Type End of Row/Townhouse
Listing Status Pending
Purchase Type For Sale
Square Footage 2,634 sqft
Price per Sqft $246
Subdivision Village At Waugh Chapel
MLS Listing ID MDAA2100598
Style Transitional
Bedrooms 3
Full Baths 2
Half Baths 3
HOA Fees $125/mo
HOA Y/N Y
Abv Grd Liv Area 2,634
Originating Board BRIGHT
Year Built 2019
Annual Tax Amount $6,539
Tax Year 2024
Lot Size 2,546 Sqft
Acres 0.06
Property Description
Welcome to 1440 Honeylocust Drive, a stunning 4 level end-unit townhome in the highly sought-after Enclave of Waugh Chapel, perfectly situated across from the Waugh Chapel Towne Center. This elegant home has been freshly painted throughout and features a striking stone-front exterior, a spacious 2-car garage and 2 car driveway.
This expansive townhome has 3 spacious bedrooms, 2 full bathrooms, and 3 half bathrooms, plus an incredible 4th-floor loft with a private balcony and half bathroom, perfect as a guest suite, office, or additional living space. The main level boasts a bright and airy Great Room with a large bay window that floods the space with natural light, seamlessly connecting to the Dining Room for effortless entertaining.
The gourmet kitchen is a chef's dream, complete with stainless steel appliances, a 10-foot island, granite countertops, and an adjoining sunroom. Step out onto the deck to enjoy additional outdoor living space, perfect for relaxing or hosting guests.
Retreat to the expansive Owner's Suite on the 3rd floor, which offers 2 spacious walk-in closets and an attached Ultra Spa Bathroom, featuring a luxurious rain shower and double vanity. The 3rd floor also features 2 additional bedrooms and an additional full bathroom.
The lower level features a spacious recreation room with a half bathroom and walkout access to a fully fenced backyard, offering plenty of room for play, relaxation, or entertaining.
This home truly has it all – luxury, location, and lifestyle. Don't miss your opportunity to own this exceptional property in the heart of Waugh Chapel!
Location
State MD
County Anne Arundel
Zoning RESIDENTIAL
Rooms
Other Rooms Living Room, Dining Room, Primary Bedroom, Bedroom 2, Bedroom 3, Kitchen, Loft, Office, Recreation Room, Primary Bathroom, Full Bath, Half Bath
Interior
Interior Features Bathroom - Stall Shower, Carpet, Dining Area, Floor Plan - Open, Kitchen - Eat-In, Kitchen - Island, Pantry, Primary Bath(s), Walk-in Closet(s)
Hot Water Electric
Heating Forced Air
Cooling Central A/C
Flooring Carpet, Luxury Vinyl Plank
Equipment Disposal, Dishwasher, Oven - Double, Washer, Dryer, Built-In Microwave, Refrigerator, Icemaker, Cooktop
Fireplace N
Appliance Disposal, Dishwasher, Oven - Double, Washer, Dryer, Built-In Microwave, Refrigerator, Icemaker, Cooktop
Heat Source Electric
Laundry Upper Floor
Exterior
Parking Features Garage - Front Entry
Garage Spaces 4.0
Water Access N
Roof Type Architectural Shingle
Accessibility None
Total Parking Spaces 4
Garage Y
Building
Story 4
Foundation Slab
Sewer Public Sewer
Water Public
Architectural Style Transitional
Level or Stories 4
Additional Building Above Grade, Below Grade
New Construction N
Schools
School District Anne Arundel County Public Schools
Others
Senior Community No
Tax ID 020488390250233
Ownership Fee Simple
SqFt Source Assessor
Special Listing Condition Standard

GET MORE INFORMATION





