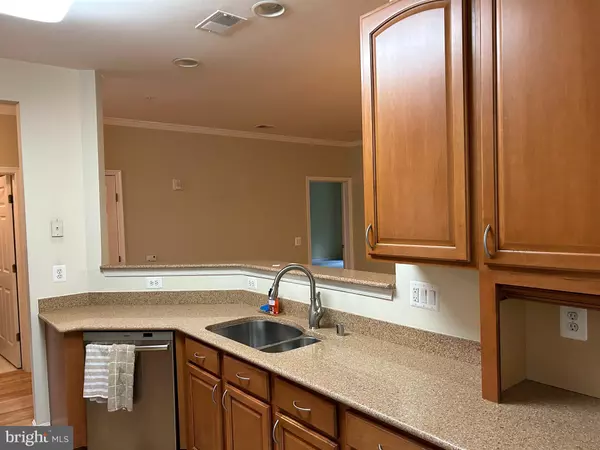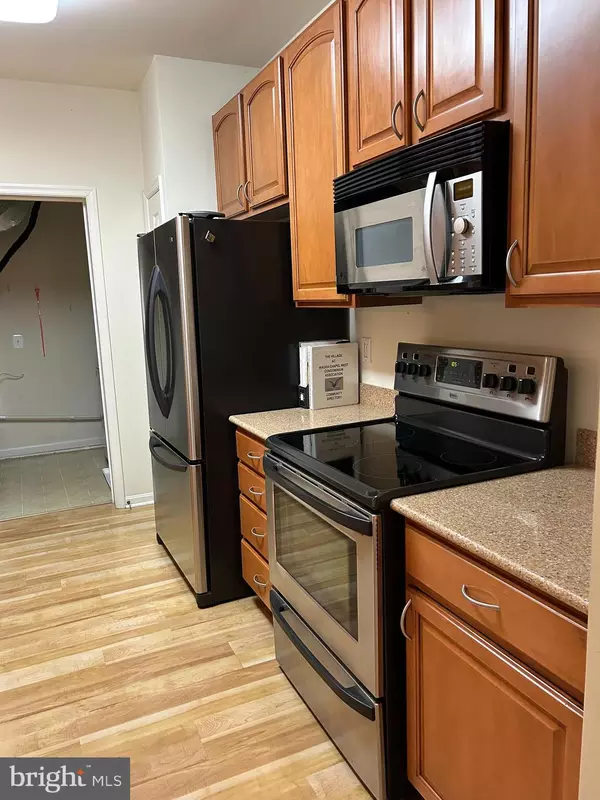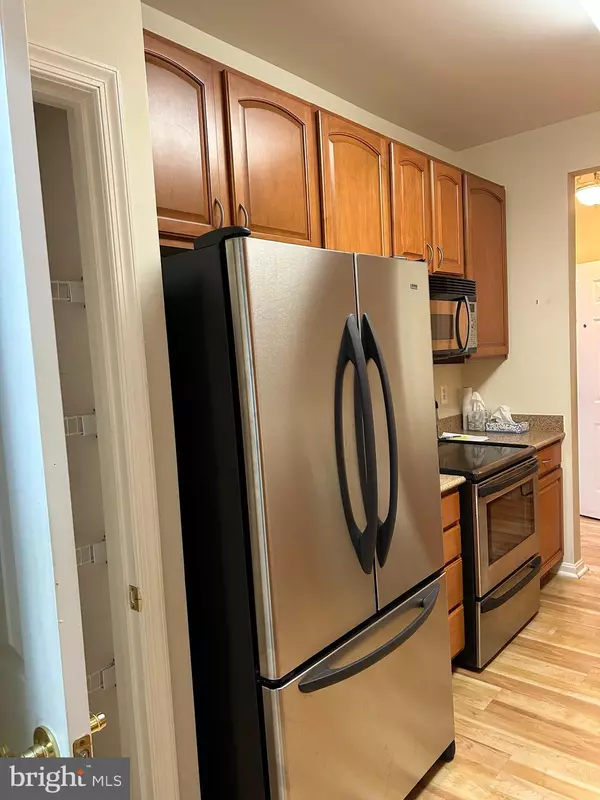2608 CHAPEL LAKE DR #208 Gambrills, MD 21054
2 Beds
2 Baths
1,700 SqFt
UPDATED:
01/13/2025 07:29 PM
Key Details
Property Type Condo
Sub Type Condo/Co-op
Listing Status Pending
Purchase Type For Sale
Square Footage 1,700 sqft
Price per Sqft $219
Subdivision Village At Waugh Chapel
MLS Listing ID MDAA2101346
Style Other
Bedrooms 2
Full Baths 2
HOA Fees $425/mo
HOA Y/N Y
Abv Grd Liv Area 1,700
Originating Board BRIGHT
Year Built 2003
Annual Tax Amount $2,784
Tax Year 2023
Property Description
Includes A BONUS OF TWO (2) DEEDED PARKING
Location
State MD
County Anne Arundel
Zoning R1
Direction Southeast
Rooms
Other Rooms Living Room, Dining Room, Primary Bedroom, Sitting Room, Kitchen, Game Room, Den, Study, Sun/Florida Room, Laundry, Other, Utility Room, Bedroom 6
Main Level Bedrooms 2
Interior
Interior Features Kitchen - Galley, Combination Dining/Living, Window Treatments, Elevator, Entry Level Bedroom, Primary Bath(s), Floor Plan - Open
Hot Water Natural Gas
Heating Forced Air, Other
Cooling Ceiling Fan(s), Central A/C
Inclusions AS-IS
Equipment Dishwasher, Disposal, Exhaust Fan, Icemaker, Intercom, Microwave, Oven - Wall, Oven/Range - Electric, Refrigerator, Washer, Dryer - Electric
Fireplace N
Window Features Double Pane,Screens
Appliance Dishwasher, Disposal, Exhaust Fan, Icemaker, Intercom, Microwave, Oven - Wall, Oven/Range - Electric, Refrigerator, Washer, Dryer - Electric
Heat Source Natural Gas
Laundry Washer In Unit, Dryer In Unit
Exterior
Parking Features Basement Garage
Garage Spaces 2.0
Utilities Available Multiple Phone Lines, Under Ground, Electric Available, Natural Gas Available
Amenities Available Common Grounds, Community Center, Elevator, Exercise Room, Party Room, Recreational Center, Security
Water Access N
View Creek/Stream
Roof Type Asphalt
Accessibility Elevator, Other Bath Mod
Total Parking Spaces 2
Garage Y
Building
Lot Description Backs to Trees
Story 1
Sewer Public Sewer
Water Public
Architectural Style Other
Level or Stories 1
Additional Building Above Grade
Structure Type 9'+ Ceilings,Dry Wall
New Construction N
Schools
High Schools Arundel
School District Anne Arundel County Public Schools
Others
Pets Allowed Y
HOA Fee Include Management,Insurance,Recreation Facility,Road Maintenance,Snow Removal,Trash,Water
Senior Community Yes
Age Restriction 55
Tax ID 020488390214032
Ownership Condominium
Acceptable Financing Conventional, Cash
Listing Terms Conventional, Cash
Financing Conventional,Cash
Special Listing Condition Standard
Pets Allowed Size/Weight Restriction, Number Limit, Dogs OK, Cats OK

GET MORE INFORMATION





