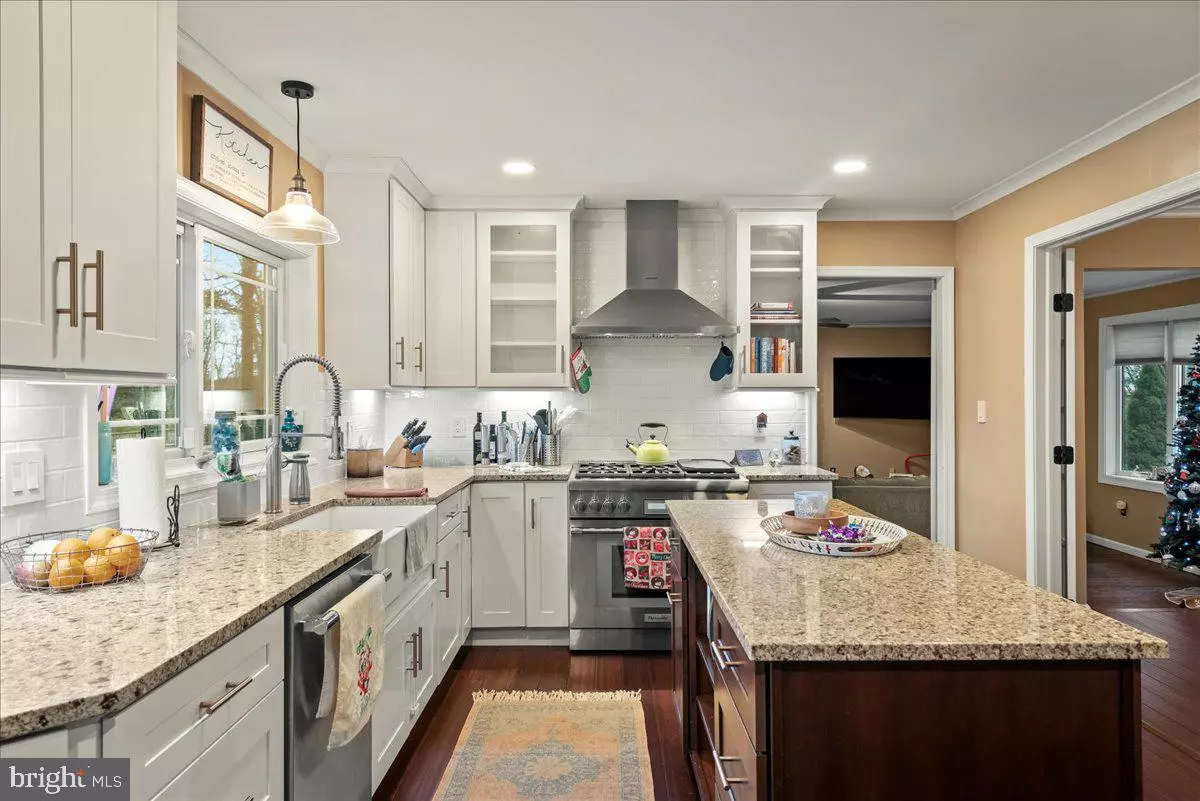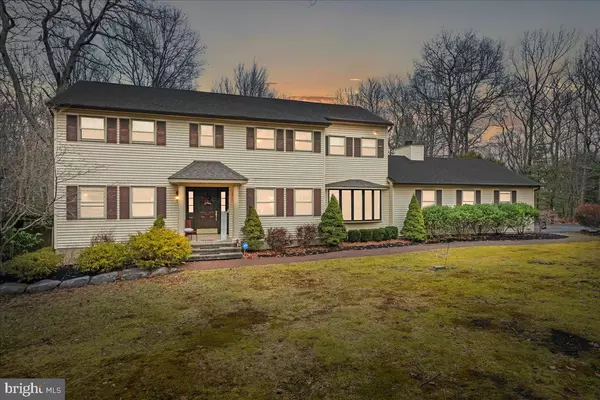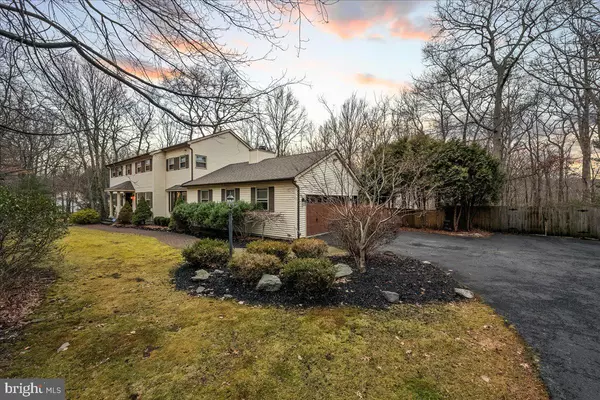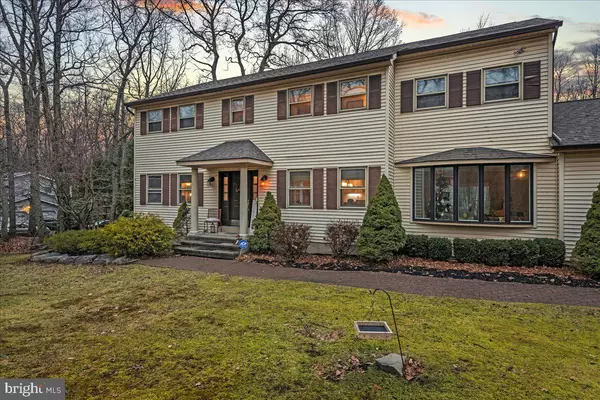GET MORE INFORMATION
$ 465,000
$ 479,000 2.9%
1295 SCOTRUN DR Scotrun, PA 18355
4 Beds
3 Baths
4,250 SqFt
UPDATED:
Key Details
Sold Price $465,000
Property Type Single Family Home
Sub Type Detached
Listing Status Sold
Purchase Type For Sale
Square Footage 4,250 sqft
Price per Sqft $109
Subdivision None Available
MLS Listing ID PAMR2004246
Sold Date 01/22/25
Style Colonial
Bedrooms 4
Full Baths 2
Half Baths 1
HOA Fees $25/ann
HOA Y/N Y
Abv Grd Liv Area 2,950
Originating Board BRIGHT
Year Built 1990
Tax Year 2021
Lot Size 1.170 Acres
Acres 1.17
Lot Dimensions 0.00 x 0.00
Property Description
The finished lower level provides versatile space for various uses, along with a convenient laundry room. Outdoor living is enhanced by a fenced backyard featuring a two-tier Trex deck and custom sunken firepit, ideal for year-round enjoyment.
Additional features include a two-car garage and newer roof. The property's location offers easy access to Interstate 80, shopping centers, and popular Pocono attractions. This move-in ready home combines modern amenities with classic Colonial charm in one of Pennsylvania's most sought-after recreational regions.
Location
State PA
County Monroe
Area Pocono Twp (13512)
Zoning R1
Rooms
Basement Daylight, Full, Heated, Full
Main Level Bedrooms 4
Interior
Interior Features Bathroom - Walk-In Shower, Butlers Pantry, Ceiling Fan(s), Dining Area, Pantry
Hot Water Electric
Heating Heat Pump(s)
Cooling Central A/C, Ceiling Fan(s)
Flooring Bamboo, Tile/Brick, Wood
Fireplaces Number 1
Fireplaces Type Wood, Stone
Equipment Dishwasher, Microwave, Oven/Range - Gas, Refrigerator, Washer, Dryer
Fireplace Y
Appliance Dishwasher, Microwave, Oven/Range - Gas, Refrigerator, Washer, Dryer
Heat Source Electric
Laundry Lower Floor
Exterior
Parking Features Built In
Garage Spaces 2.0
Fence Fully
Water Access N
Roof Type Shingle
Accessibility Other
Attached Garage 2
Total Parking Spaces 2
Garage Y
Building
Story 3
Foundation Permanent
Sewer On Site Septic
Water Well
Architectural Style Colonial
Level or Stories 3
Additional Building Above Grade, Below Grade
New Construction N
Schools
School District Pocono Mountain
Others
HOA Fee Include Snow Removal,Road Maintenance
Senior Community No
Tax ID 12-636404-92-9241
Ownership Fee Simple
SqFt Source Assessor
Acceptable Financing Cash, Conventional, FHA, VA
Listing Terms Cash, Conventional, FHA, VA
Financing Cash,Conventional,FHA,VA
Special Listing Condition Standard

Bought with NON MEMBER • Non Subscribing Office
GET MORE INFORMATION





