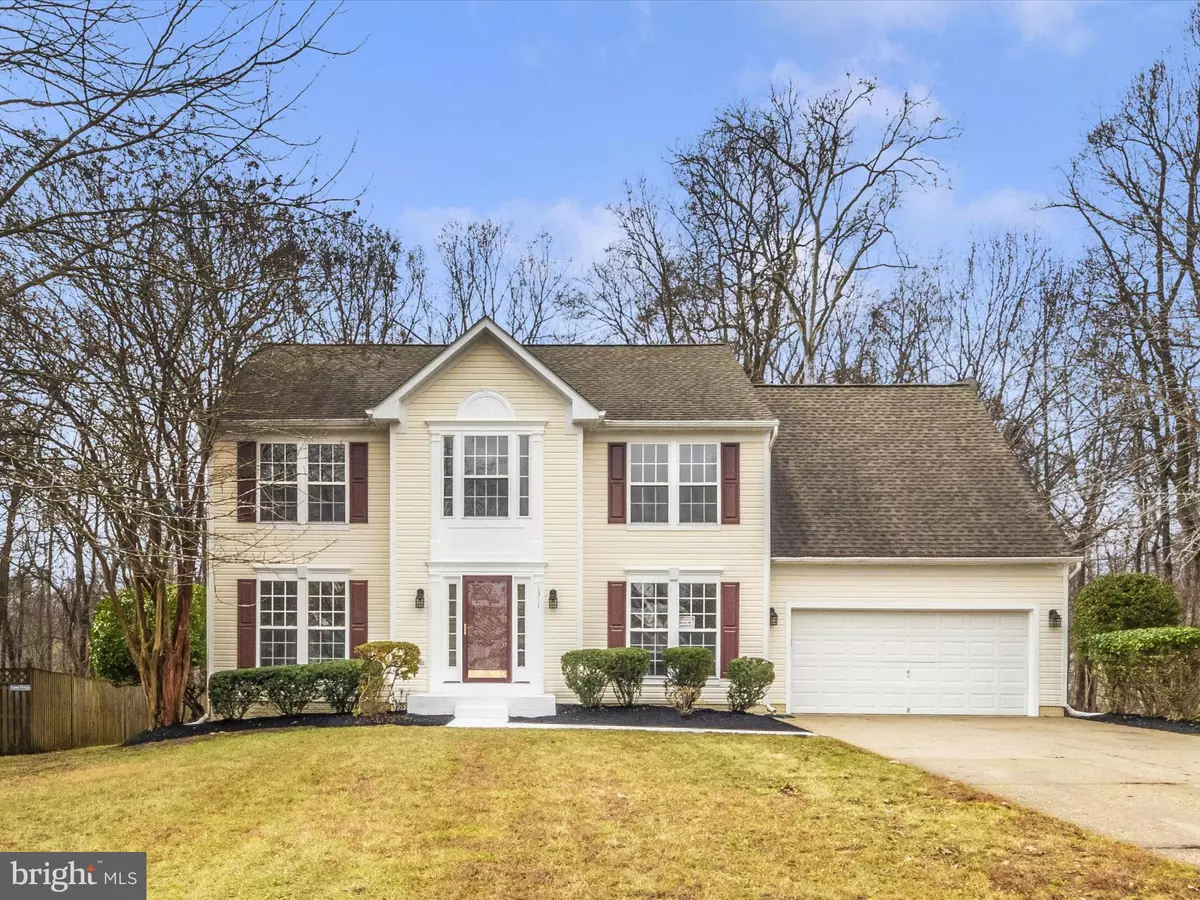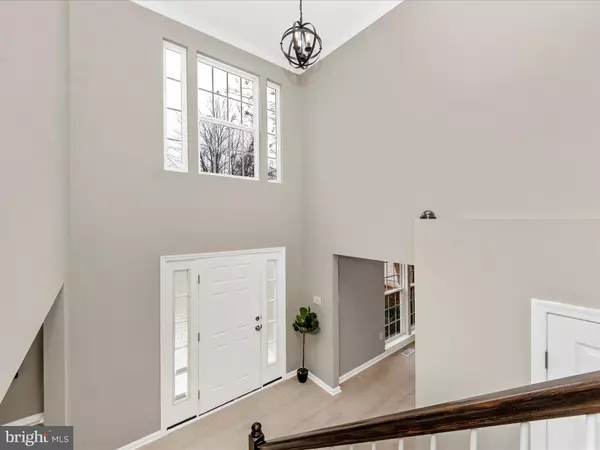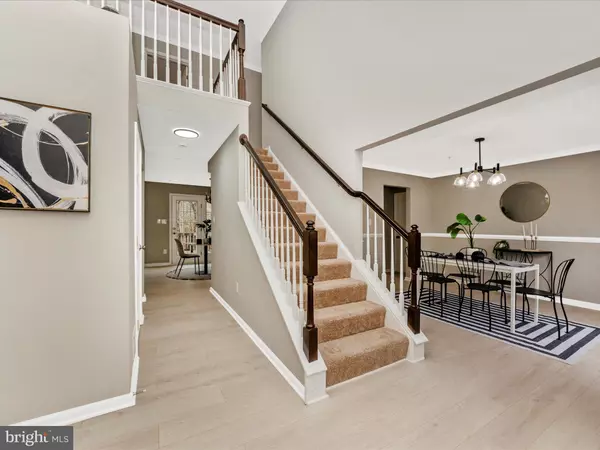1511 WHISTLING DUCK DR Upper Marlboro, MD 20774
4 Beds
4 Baths
3,345 SqFt
UPDATED:
01/06/2025 06:10 PM
Key Details
Property Type Single Family Home
Sub Type Detached
Listing Status Active
Purchase Type For Sale
Square Footage 3,345 sqft
Price per Sqft $207
Subdivision Perrywood
MLS Listing ID MDPG2136872
Style Colonial
Bedrooms 4
Full Baths 2
Half Baths 2
HOA Fees $65/mo
HOA Y/N Y
Abv Grd Liv Area 2,344
Originating Board BRIGHT
Year Built 2001
Annual Tax Amount $5,150
Tax Year 2024
Lot Size 0.344 Acres
Acres 0.34
Property Description
Main Level Highlights: New Trendy Flooring and Lighting Fixtures. Freshly painted interiors in a neutral, sophisticated palette. A Gourmet Kitchen with brand-new white cabinetry, White Carrara Quartz countertops, and a spacious center island with a breakfast bar. State-of-the-art stainless steel appliances to inspire your inner chef. An inviting dining area overlooking a private backyard. A cozy family room featuring a gas stone fireplace, perfect for gatherings or quiet evenings, with easy access to a large deck backing to serene wooded views.
Upper Level: Four spacious bedrooms, including a secluded owner's suite with a walk-in closet and an upgraded en-suite bathroom boasting new tiles, a modern vanity, and updated lighting.
A second fully remodeled full bath designed for comfort and style.
Lower Level: A versatile finished basement with new plush carpet, offering space for a media room, home gym, or recreational activities. A fully remodeled bathroom. New energy-efficient HVAC system, thermostat, and hot water heater.
Additional Features: A spacious two-car garage with ample storage. All-new fixtures and finishes throughout. Nestled in the desirable Perrywood community, this home is truly move-in ready, combining modern updates with timeless charm. Don't miss this incredible opportunity! Schedule your showing today and make this dream home your reality.
Location
State MD
County Prince Georges
Zoning LCD
Rooms
Basement Combination, Connecting Stairway, Daylight, Partial, Front Entrance, Full, Fully Finished, Space For Rooms, Sump Pump
Interior
Interior Features Attic, Chair Railings, Combination Kitchen/Living, Crown Moldings, Dining Area, Family Room Off Kitchen, Kitchen - Island, Kitchen - Table Space, Primary Bath(s), Window Treatments, Wood Floors
Hot Water Other
Heating Other
Cooling Ceiling Fan(s), Central A/C
Fireplaces Number 1
Fireplaces Type Equipment, Fireplace - Glass Doors, Mantel(s)
Equipment Dishwasher, Disposal, Extra Refrigerator/Freezer, Microwave, Refrigerator, Stove
Fireplace Y
Appliance Dishwasher, Disposal, Extra Refrigerator/Freezer, Microwave, Refrigerator, Stove
Heat Source Natural Gas
Exterior
Exterior Feature Deck(s)
Parking Features Garage Door Opener
Garage Spaces 2.0
Amenities Available Club House, Tennis Courts, Common Grounds
Water Access N
View Water
Accessibility None
Porch Deck(s)
Attached Garage 2
Total Parking Spaces 2
Garage Y
Building
Lot Description Backs to Trees, Cleared, Landscaping, Pond, Trees/Wooded
Story 3
Foundation Permanent
Sewer Public Sewer
Water Public
Architectural Style Colonial
Level or Stories 3
Additional Building Above Grade, Below Grade
Structure Type 2 Story Ceilings,9'+ Ceilings,Cathedral Ceilings
New Construction N
Schools
School District Prince George'S County Public Schools
Others
HOA Fee Include Trash,Recreation Facility,Pool(s),Common Area Maintenance
Senior Community No
Tax ID 17033021979
Ownership Fee Simple
SqFt Source Estimated
Security Features Electric Alarm,Sprinkler System - Indoor
Special Listing Condition Standard

GET MORE INFORMATION





