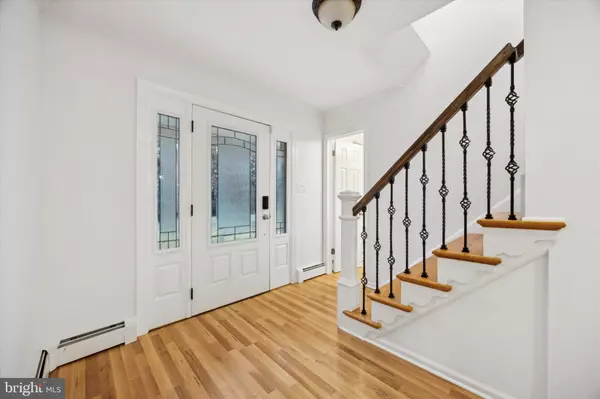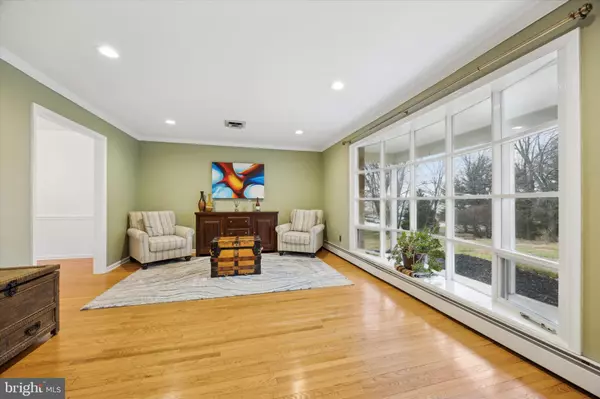2335 N PROVIDENCE RD Media, PA 19063
4 Beds
3 Baths
2,509 SqFt
UPDATED:
01/04/2025 04:07 AM
Key Details
Property Type Single Family Home
Sub Type Detached
Listing Status Active
Purchase Type For Sale
Square Footage 2,509 sqft
Price per Sqft $338
Subdivision Springton Estates
MLS Listing ID PADE2081396
Style Traditional
Bedrooms 4
Full Baths 2
Half Baths 1
HOA Y/N N
Abv Grd Liv Area 2,509
Originating Board BRIGHT
Year Built 1977
Annual Tax Amount $10,367
Tax Year 2023
Lot Size 0.970 Acres
Acres 0.97
Lot Dimensions 150.00 x 319.00
Property Description
renovated hall bath services and the three other well-appointed bedrooms. (The 4th bedroom has been beautifully built out as a stunning office. Compete with adjustable shelves, glass doors and storage. Other additional mentionables are an upstairs hallway pull-down stairs leading to a large, floored attic for your storage needs. The finished basement offers a second family room space for relaxing or entertaining as well as a separate flex room that can be another office/gym/bedroom as well as a utility room, and extra storage. Surrounded by mature trees that provide additional privacy in the rear of the home. The driveway is long enough to park many cars when entertaining. This home is close to everything Media has to offer. Situated strategically between Rose Tree Park with free summer concert series and Ridley Creek State Park's miles of hiking and horseback riding trails, this home's location is a nature lover's dream location. Conveniently located just minutes from THRIVING downtown Media Borough, Timberwyck Swim and Tennis Club and Septa's Regional Rail Media/Wawa Line, and only 30 minutes from downtown Philadelphia. Offering privacy, award-winning schools, and low taxes, this home is a true gem. Don't miss this exceptional opportunity—schedule your private tour today!
Location
State PA
County Delaware
Area Upper Providence Twp (10435)
Zoning RESIDENTIAL
Rooms
Other Rooms Living Room, Kitchen, Family Room, Laundry
Basement Fully Finished
Interior
Hot Water Oil
Heating Baseboard - Hot Water
Cooling Central A/C
Fireplaces Number 1
Fireplace Y
Heat Source Oil
Laundry Main Floor
Exterior
Parking Features Garage - Side Entry
Garage Spaces 7.0
Water Access N
Accessibility None
Attached Garage 2
Total Parking Spaces 7
Garage Y
Building
Story 2
Foundation Block
Sewer Public Sewer
Water Public
Architectural Style Traditional
Level or Stories 2
Additional Building Above Grade, Below Grade
New Construction N
Schools
School District Rose Tree Media
Others
Senior Community No
Tax ID 35-00-01421-02
Ownership Fee Simple
SqFt Source Assessor
Special Listing Condition Standard

GET MORE INFORMATION





