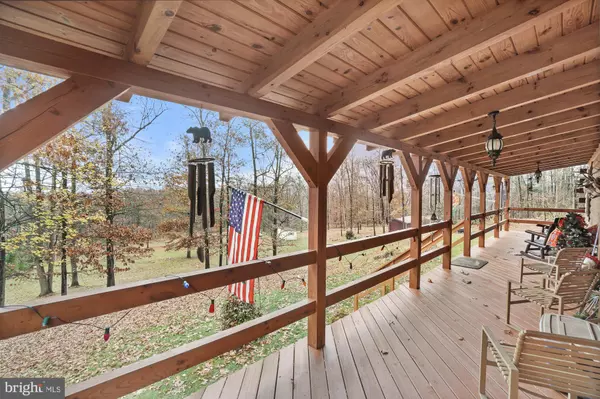616 MALLARD RUN LN Warfordsburg, PA 17267
4 Beds
2 Baths
2,832 SqFt
UPDATED:
01/03/2025 09:29 PM
Key Details
Property Type Single Family Home
Sub Type Detached
Listing Status Active
Purchase Type For Sale
Square Footage 2,832 sqft
Price per Sqft $247
Subdivision None Available
MLS Listing ID PAFU2001456
Style Log Home,Loft,Cabin/Lodge
Bedrooms 4
Full Baths 2
HOA Y/N N
Abv Grd Liv Area 2,832
Originating Board BRIGHT
Year Built 2000
Annual Tax Amount $5,548
Tax Year 2023
Lot Size 60.000 Acres
Acres 60.0
Property Description
The cabin offers spacious and comfortable accommodations for you and your guests with main level living with easy access to all amenities, (primary bedroom & bedroom #2, full bath), huge country kitchen with oak cabinets and ceramic tile (perfect for creating culinary delights amidst the serene backdrop of nature), cozy up by the fire and enjoy the warmth and ambiance of a classic stone fireplace with gas logs in the living room with vaulted ceilings, upper level with 2 bedrooms and 1 full bath, loft overlooking the living room, and a large front porch for family gatherings.
The cabin was built with 6 x 8 white pine log with tongue & groove throughout. Several acres of fenced rolling pastures, for those with horses or simply a love of open spaces, run-in shed with water and electric (a functional addition for your farming or animal husbandry needs). While offering a private retreat, this property is just minutes from the interstate for easy commuting. This unique property combines the allure of country living with modern upgrades, providing a peaceful haven that's still connected to the conveniences of modern life. Don't miss the opportunity to own this captivating log cabin retreat.
FURNITURE IS AVAILABLE FOR PURCHASE!
Location
State PA
County Fulton
Area Bethel Twp (14603)
Zoning AX
Rooms
Other Rooms Living Room, Dining Room, Primary Bedroom, Bedroom 2, Bedroom 3, Bedroom 4, Kitchen, Basement, Laundry, Loft, Other, Storage Room
Basement Connecting Stairway, Outside Entrance, Unfinished
Main Level Bedrooms 2
Interior
Interior Features Kitchen - Country, Window Treatments, Wood Floors, Bathroom - Stall Shower, Bathroom - Tub Shower, Bathroom - Walk-In Shower, Ceiling Fan(s), Dining Area, Entry Level Bedroom, Family Room Off Kitchen
Hot Water Electric
Heating Forced Air
Cooling Central A/C
Flooring Solid Hardwood
Fireplaces Number 1
Fireplaces Type Stone
Equipment Dryer, Oven/Range - Electric, Range Hood, Refrigerator, Washer, Water Conditioner - Owned
Fireplace Y
Appliance Dryer, Oven/Range - Electric, Range Hood, Refrigerator, Washer, Water Conditioner - Owned
Heat Source Oil
Laundry Lower Floor
Exterior
Exterior Feature Deck(s), Porch(es)
Parking Features Garage Door Opener, Garage - Side Entry, Basement Garage
Garage Spaces 2.0
Utilities Available Electric Available, Multiple Phone Lines
Water Access N
View Trees/Woods, Mountain
Roof Type Metal
Street Surface Black Top
Accessibility None
Porch Deck(s), Porch(es)
Road Frontage Public
Attached Garage 2
Total Parking Spaces 2
Garage Y
Building
Lot Description Mountainous, Partly Wooded, Trees/Wooded
Story 3
Foundation Block, Slab
Sewer Septic Exists
Water Well
Architectural Style Log Home, Loft, Cabin/Lodge
Level or Stories 3
Additional Building Above Grade, Below Grade
Structure Type Log Walls
New Construction N
Schools
School District Southern Fulton
Others
Pets Allowed Y
Senior Community No
Tax ID 3-16-006-00
Ownership Fee Simple
SqFt Source Estimated
Security Features Smoke Detector,Surveillance Sys
Acceptable Financing Cash, Conventional, FHA, Rural Development, USDA
Horse Property Y
Horse Feature Stable(s), Horses Allowed
Listing Terms Cash, Conventional, FHA, Rural Development, USDA
Financing Cash,Conventional,FHA,Rural Development,USDA
Special Listing Condition Standard
Pets Allowed No Pet Restrictions

GET MORE INFORMATION





