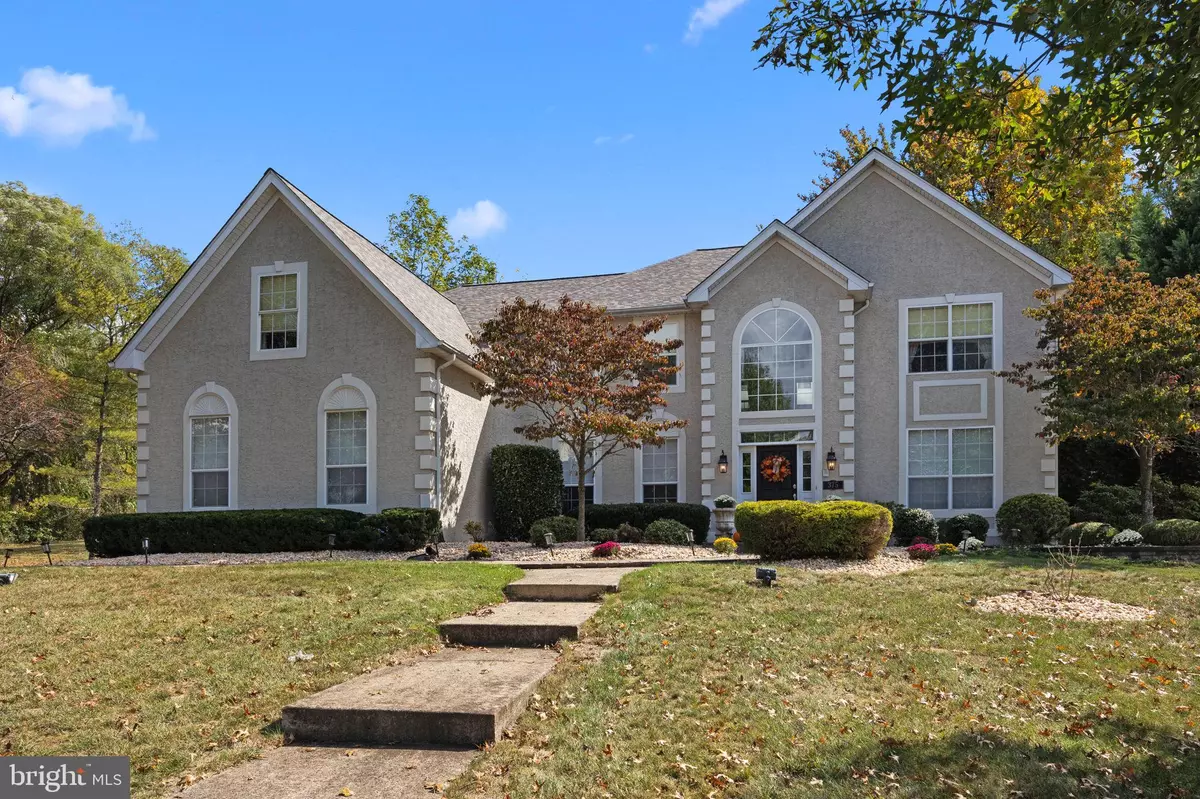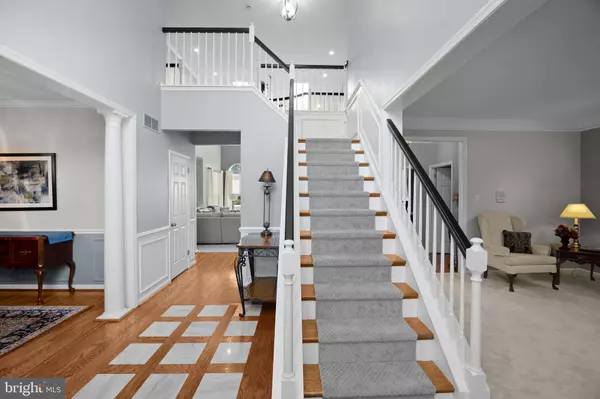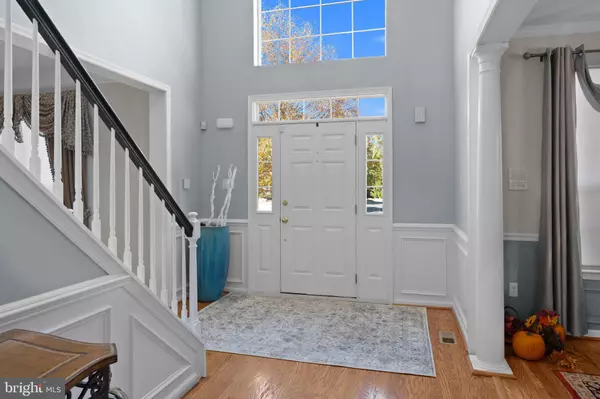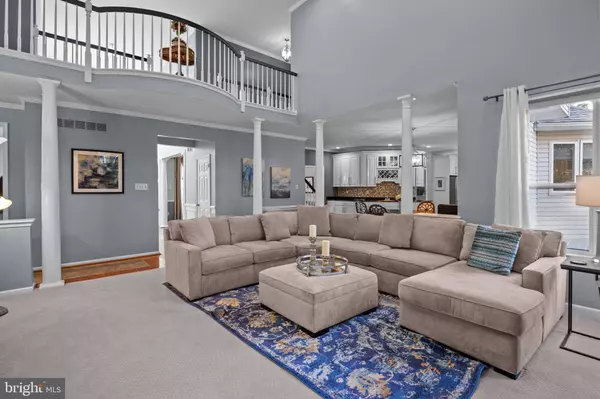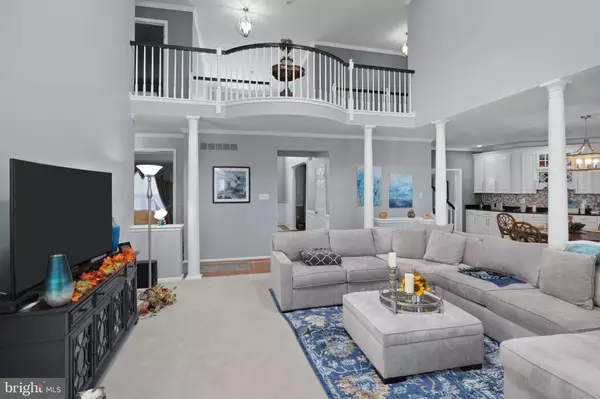Say hello to this STUNNING 4 bedroom, 3.5 bath home in the highly desirable Peake Farm neighborhood of Yardley. Ready to move right in, this stunningly updated home is ideally located on a cul-de-sac lot. Featuring state of the art upgrades throughout and versatile living space this home offers the perfect combination of luxury and comfort. The EP Henry stone walkway leads to the main entrance. Step inside to the two-story foyer featuring high ceilings, chandelier, wainscoting molding, crown molding, turned oak staircase and hardwood flooring with marble in-laid tile accent. Flanked to the left of the foyer is the spacious dining room featuring hardwood floors, crown & chair moldings and custom chandelier. On the right is the formal living room with plush carpeting, crown molding and accent lighting. The foyer flows directly into the two-story great room boasting a floor to ceiling quarried field stone natural gas fireplace with custom mantle and raised bluestone hearth. The many large windows provide plenty of natural light and the crown molding and wall to wall carpeting make this space feel warm and inviting. Perhaps the most enjoyed area in any home is the kitchen area! Without exception, this Shade Tree Court property offers plenty of memorable moments. It all begins with the large center island with built-in wine refrigerator, gorgeous granite top, custom light fixtures and many cabinets & pull out drawers offer tremendous storage space. All appliances are stainless steel and the kitchen boasts, gas cooking with range hood, double sink with garbage disposal, granite counter-tops, newly installed backsplash, wet bar, numerous cabinets, large pantry and gleaming hardwood floors! The separate eating area has hardwood flooring and a French door leading to the backyard paver patio – perfect for indoor/outdoor entertainment! There is also a first floor study with dental crown molding, an updated powder room, first floor laundry off the kitchen and direct access to the 3-car garage. This completes the main level. Upstairs are four large bedrooms and this level can be accessed using the main front staircase or the 2nd staircase located off the kitchen. The main bedroom suite features TWO walk-in closets, (one of which is gigantic in size), large tray ceiling, crown molding, ceiling fan, plush carpeting and sitting room. The primary bathroom boasts double vanity with granite counters, tiled floors, soaking tub, custom cabinetry, chandelier, and a large walk-in shower with full glass enclosure. Three additional bedrooms and full hallway bathroom complete the second level. Below is the fully finished basement. Here much time will be spent enjoying the large game area, media space, workout room, full bathroom and of course the most amazing custom bar and wine cellar!! Outside boasts a large paver patio, stone wall and granite topped bar all backing to woods. The 3- CAR GARAGE and large driveway provide plenty of off street parking. Other recent upgrades include new roof (2024), HVAC 1- (2020), freshly painted house (2023), all outdoor pavers (front & back 2018 & 2021), and updates to kitchen, bathrooms, basement, interior painting, etc. have all been completed from 2018 to present. This home is ready to move into and will be enjoyed by many for years to come! Minutes from I-95 and major train terminals for easy commuting, Trenton Mercer Airport for Frontier Airline Flights, and close to a variety of restaurants and shopping. Access the Lower Makefield Municipal Complex with pool, library, tennis courts & more in under 5 minutes! Pennsbury School District too!


