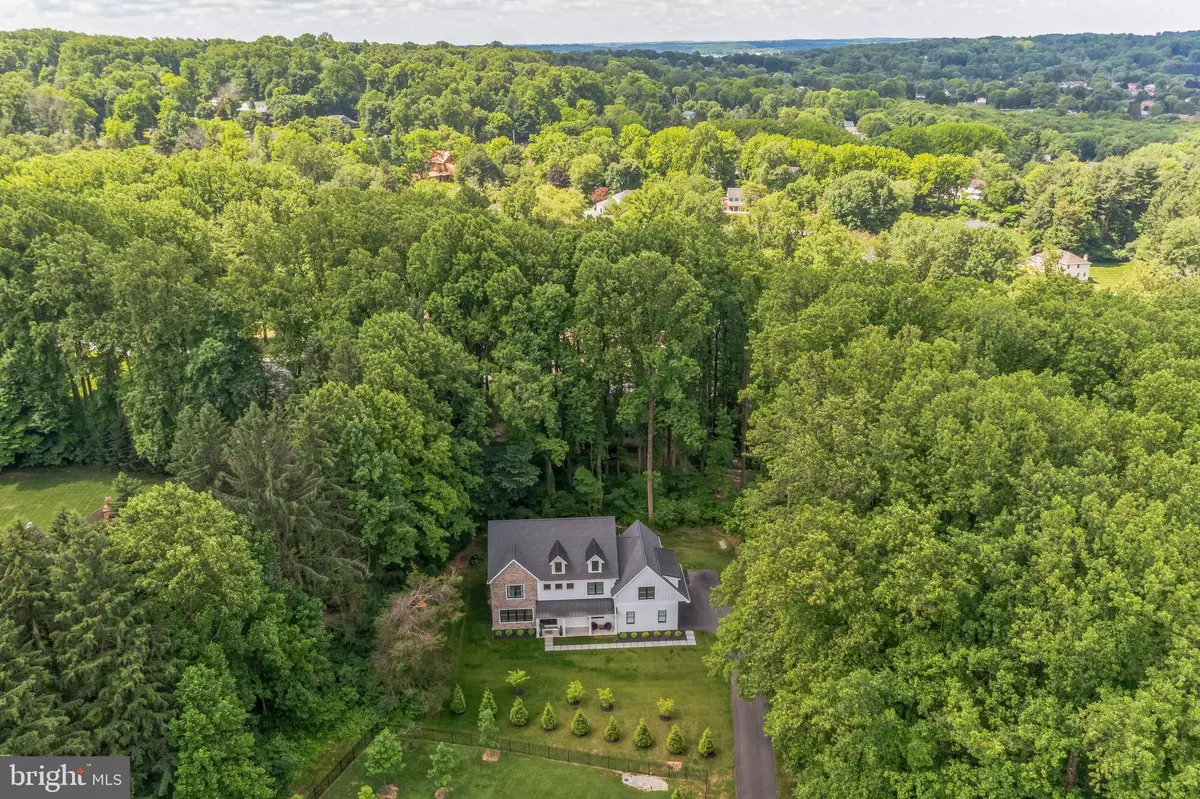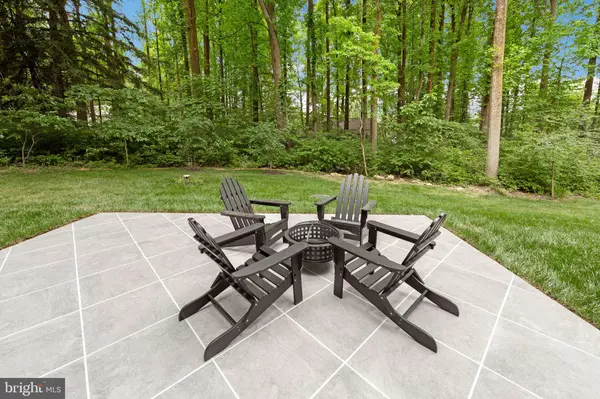540 WORTHINGTON RD Chester Springs, PA 19425
5 Beds
5 Baths
5,015 SqFt
UPDATED:
01/01/2025 05:27 PM
Key Details
Property Type Single Family Home
Sub Type Detached
Listing Status Active
Purchase Type For Sale
Square Footage 5,015 sqft
Price per Sqft $353
Subdivision None Available
MLS Listing ID PACT2088998
Style Colonial
Bedrooms 5
Full Baths 4
Half Baths 1
HOA Y/N N
Abv Grd Liv Area 3,966
Originating Board BRIGHT
Year Built 2022
Annual Tax Amount $13,290
Tax Year 2024
Lot Size 1.248 Acres
Acres 1.25
Lot Dimensions 0.00 x 0.00
Property Description
Location
State PA
County Chester
Area West Pikeland Twp (10334)
Zoning RESIDENTIAL
Rooms
Other Rooms Dining Room, Primary Bedroom, Bedroom 2, Bedroom 3, Bedroom 4, Bedroom 5, Kitchen, Family Room, Exercise Room, Great Room, Laundry, Mud Room, Office
Basement Partially Finished, Poured Concrete
Interior
Interior Features Breakfast Area, Built-Ins, Curved Staircase, Dining Area, Family Room Off Kitchen, Floor Plan - Open, Formal/Separate Dining Room, Kitchen - Gourmet, Kitchen - Island, Pantry, Primary Bath(s), Recessed Lighting, Bathroom - Stall Shower, Bathroom - Tub Shower, Upgraded Countertops, Wood Floors
Hot Water Electric, Propane
Heating Forced Air
Cooling Central A/C
Flooring Hardwood, Laminate Plank
Fireplaces Number 1
Equipment Built-In Microwave, Commercial Range, Dishwasher, Dryer, Exhaust Fan, Oven - Double, Range Hood, Refrigerator, Washer
Fireplace Y
Window Features Energy Efficient
Appliance Built-In Microwave, Commercial Range, Dishwasher, Dryer, Exhaust Fan, Oven - Double, Range Hood, Refrigerator, Washer
Heat Source Propane - Leased
Laundry Upper Floor
Exterior
Exterior Feature Patio(s)
Parking Features Garage - Side Entry
Garage Spaces 2.0
Water Access N
View Trees/Woods
Roof Type Shingle
Accessibility None
Porch Patio(s)
Attached Garage 2
Total Parking Spaces 2
Garage Y
Building
Lot Description Backs to Trees, Front Yard, Landscaping, Premium, Private, Rear Yard, SideYard(s)
Story 3
Foundation Concrete Perimeter
Sewer On Site Septic
Water Well
Architectural Style Colonial
Level or Stories 3
Additional Building Above Grade, Below Grade
New Construction N
Schools
High Schools Downingtown High School East Campus
School District Downingtown Area
Others
Senior Community No
Tax ID 34-06 -0016.0400
Ownership Fee Simple
SqFt Source Estimated
Security Features 24 hour security,Monitored,Motion Detectors,Security System
Acceptable Financing Conventional, VA
Listing Terms Conventional, VA
Financing Conventional,VA
Special Listing Condition Standard

GET MORE INFORMATION





