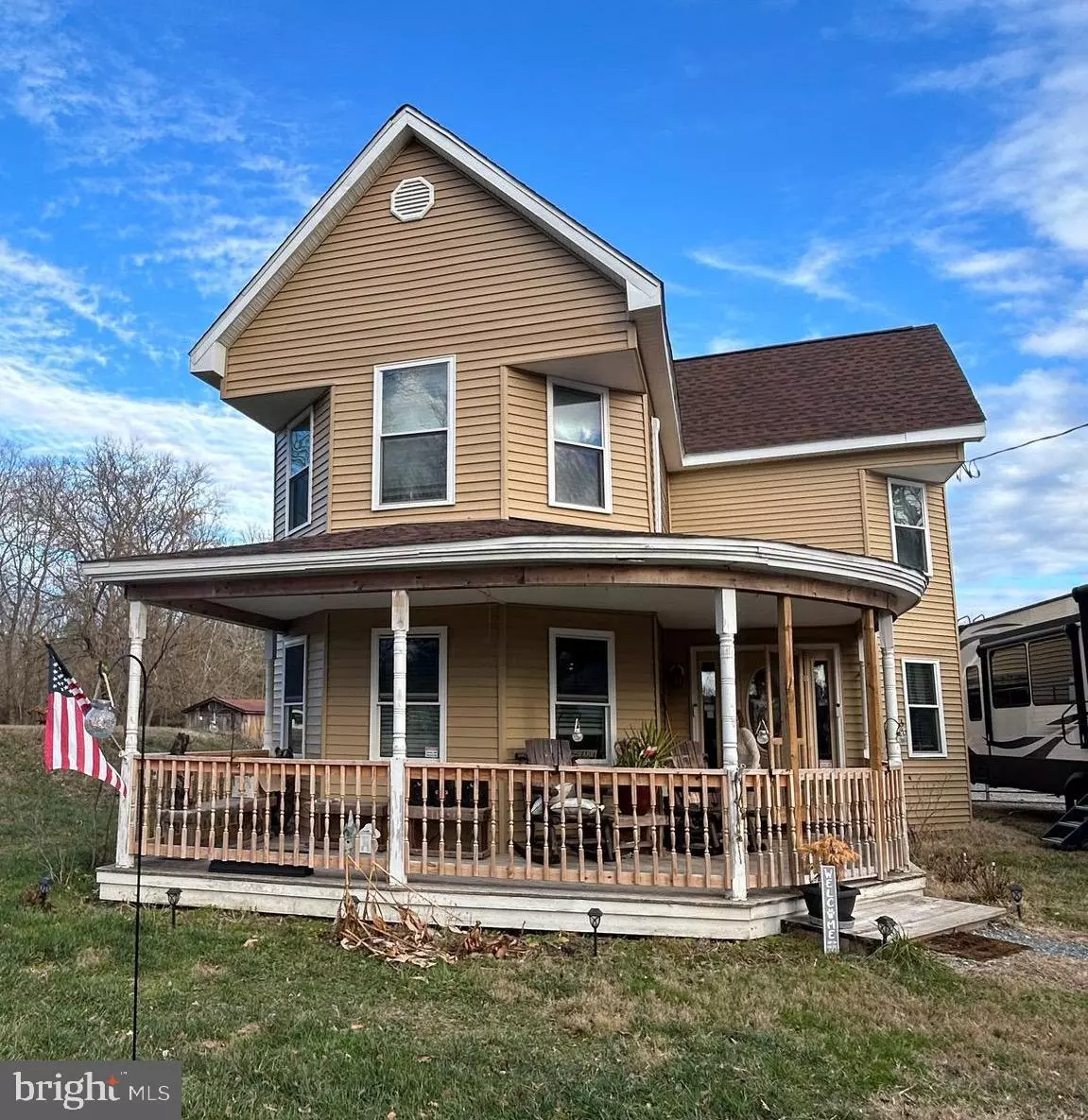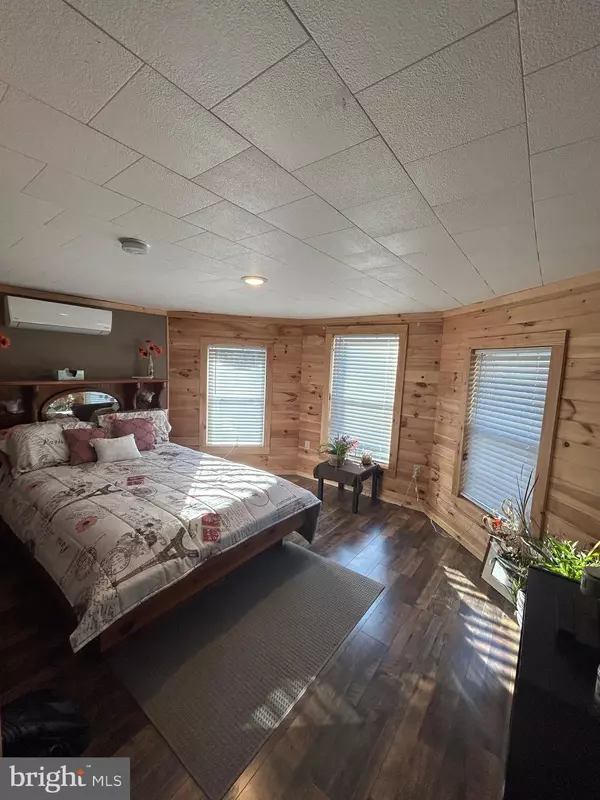314 HOG RANGE RD Greenwood, DE 19950
2 Beds
2 Baths
2,007 SqFt
UPDATED:
01/06/2025 12:51 AM
Key Details
Property Type Single Family Home
Sub Type Detached
Listing Status Coming Soon
Purchase Type For Sale
Square Footage 2,007 sqft
Price per Sqft $166
Subdivision None Available
MLS Listing ID DEKT2034090
Style Victorian
Bedrooms 2
Full Baths 2
HOA Y/N N
Abv Grd Liv Area 2,007
Originating Board BRIGHT
Year Built 1908
Annual Tax Amount $612
Tax Year 2022
Lot Size 0.730 Acres
Acres 0.73
Lot Dimensions 160.00 x 181.50
Property Description
The main floor boasts two spacious living rooms, one of which features a cozy pellet stove and the other could easily be converted into an additional bedroom if needed. The inviting kitchen features a beautiful island and handmade wood countertops, while the dining area is centered within a charming bump-out providing the perfect space to gather and relax. Upstairs, you'll find two bedrooms, including a large primary suite and bathroom that offers a luxurious soaking tub. Convenience is key with washer/dryer hookups located on the upper level.
Step outside to enjoy the serene screened-in porch, overlooking the fenced backyard with ample space for animals and toys. The property is ready for adventure, with electrical and water hookups for an RV.
This home comes with an adjacent lot, complete with a garage and an additional 0.27 acres, including another well. Major updates have been completed for worry-free living, including a new mound septic system, a new deep well, a new foundation, and a new roof, along with a full interior renovation.
Located just across the state line in Delaware, you'll benefit from low DE taxes. With its unique charm, modern updates, and endless possibilities, this property is truly a must-see!
Location
State DE
County Kent
Area Woodbridge (30806)
Zoning AR
Interior
Interior Features Stove - Pellet, Bathroom - Soaking Tub, Wood Floors
Hot Water Electric
Heating Central
Cooling Ductless/Mini-Split
Equipment Oven/Range - Gas
Fireplace N
Appliance Oven/Range - Gas
Heat Source Electric
Laundry Hookup, Upper Floor
Exterior
Parking Features Garage - Front Entry
Garage Spaces 2.0
Water Access N
Accessibility None
Total Parking Spaces 2
Garage Y
Building
Lot Description Additional Lot(s)
Story 2
Foundation Pillar/Post/Pier, Crawl Space, Block
Sewer Mound System
Water Well
Architectural Style Victorian
Level or Stories 2
Additional Building Above Grade, Below Grade
New Construction N
Schools
School District Woodbridge
Others
Senior Community No
Tax ID MN-00-19600-01-3600-000
Ownership Fee Simple
SqFt Source Estimated
Special Listing Condition Standard

GET MORE INFORMATION


