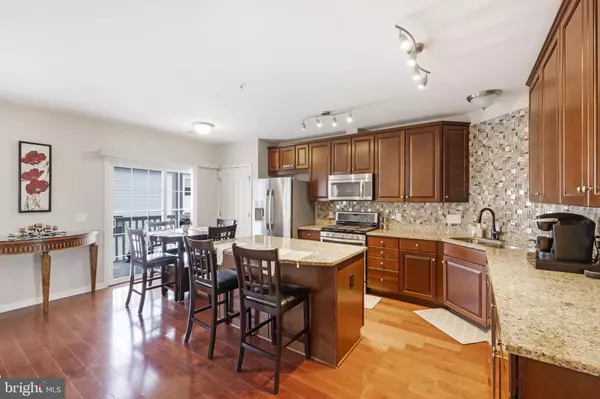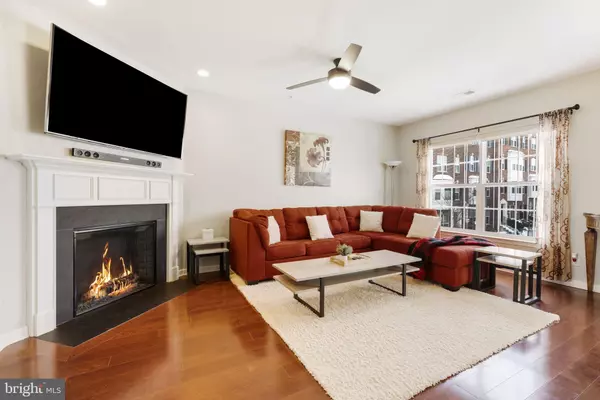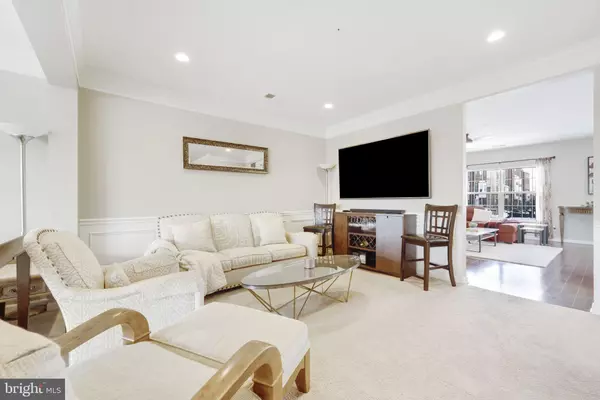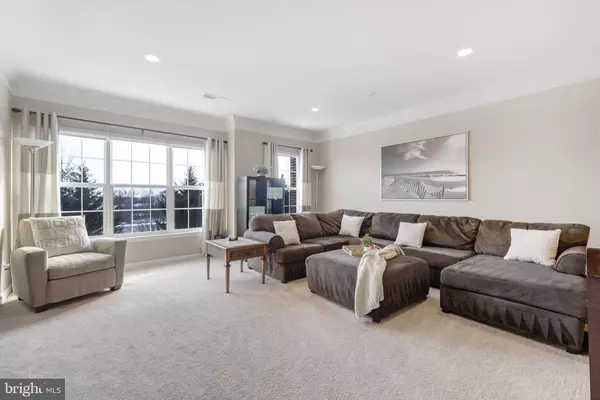15234 TORBAY WAY Woodbridge, VA 22191
3 Beds
3 Baths
2,379 SqFt
UPDATED:
01/13/2025 06:45 PM
Key Details
Property Type Condo
Sub Type Condo/Co-op
Listing Status Under Contract
Purchase Type For Sale
Square Footage 2,379 sqft
Price per Sqft $199
Subdivision Potomac Club Ii
MLS Listing ID VAPW2085162
Style Contemporary
Bedrooms 3
Full Baths 2
Half Baths 1
Condo Fees $274/mo
HOA Fees $166/mo
HOA Y/N Y
Abv Grd Liv Area 2,379
Originating Board BRIGHT
Year Built 2013
Annual Tax Amount $4,342
Tax Year 2024
Property Description
Location
State VA
County Prince William
Zoning PMR
Interior
Interior Features Carpet, Combination Kitchen/Dining, Dining Area, Kitchen - Gourmet, Kitchen - Eat-In, Pantry, Primary Bath(s), Recessed Lighting, Upgraded Countertops, Walk-in Closet(s), Window Treatments, Wood Floors, Ceiling Fan(s)
Hot Water Natural Gas
Heating Forced Air
Cooling Central A/C
Flooring Carpet, Hardwood
Fireplaces Number 1
Fireplaces Type Corner, Gas/Propane
Equipment Built-In Microwave, Dishwasher, Disposal, Dryer, Oven/Range - Gas, Stainless Steel Appliances, Refrigerator, Washer
Fireplace Y
Appliance Built-In Microwave, Dishwasher, Disposal, Dryer, Oven/Range - Gas, Stainless Steel Appliances, Refrigerator, Washer
Heat Source Natural Gas
Laundry Dryer In Unit, Has Laundry, Washer In Unit, Upper Floor
Exterior
Exterior Feature Balcony
Parking Features Garage - Rear Entry, Inside Access
Garage Spaces 2.0
Amenities Available Club House, Common Grounds, Gated Community, Jog/Walk Path, Meeting Room, Pool - Indoor, Recreational Center, Community Center, Fitness Center, Sauna, Pool - Outdoor, Tot Lots/Playground
Water Access N
View Trees/Woods, Street
Accessibility None
Porch Balcony
Attached Garage 1
Total Parking Spaces 2
Garage Y
Building
Story 2
Unit Features Garden 1 - 4 Floors
Sewer Public Sewer
Water Community
Architectural Style Contemporary
Level or Stories 2
Additional Building Above Grade, Below Grade
New Construction N
Schools
School District Prince William County Public Schools
Others
Pets Allowed Y
HOA Fee Include Common Area Maintenance,Lawn Maintenance,Pool(s),Road Maintenance,Snow Removal,Trash,Recreation Facility,Water,Security Gate,Sauna,Sewer
Senior Community No
Tax ID 8391-12-2947.02
Ownership Condominium
Security Features Security System,Security Gate
Acceptable Financing Cash, Conventional, VA, FHA
Listing Terms Cash, Conventional, VA, FHA
Financing Cash,Conventional,VA,FHA
Special Listing Condition Standard
Pets Allowed No Pet Restrictions

GET MORE INFORMATION





