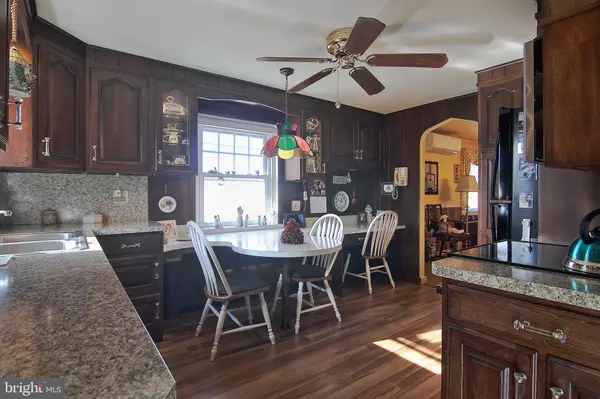537 SANATOGA RD Pottstown, PA 19465
4 Beds
2 Baths
2,077 SqFt
UPDATED:
01/03/2025 03:55 PM
Key Details
Property Type Single Family Home
Sub Type Detached
Listing Status Active
Purchase Type For Sale
Square Footage 2,077 sqft
Price per Sqft $187
Subdivision None Available
MLS Listing ID PACT2087870
Style Cape Cod
Bedrooms 4
Full Baths 2
HOA Y/N N
Abv Grd Liv Area 1,627
Originating Board BRIGHT
Year Built 1950
Annual Tax Amount $5,196
Tax Year 2023
Lot Size 0.688 Acres
Acres 0.69
Lot Dimensions 0.00 x 0.00
Property Description
Location
State PA
County Chester
Area East Coventry Twp (10318)
Zoning R2
Rooms
Other Rooms Living Room, Dining Room, Bedroom 2, Bedroom 3, Bedroom 4, Kitchen, Family Room, Bedroom 1, Sun/Florida Room, Full Bath
Basement Full, Garage Access, Improved, Interior Access, Outside Entrance, Sump Pump, Workshop
Main Level Bedrooms 3
Interior
Interior Features Bathroom - Stall Shower, Bathroom - Tub Shower, Carpet, Ceiling Fan(s), Entry Level Bedroom, Floor Plan - Traditional, Formal/Separate Dining Room, Kitchen - Eat-In, Primary Bath(s), Walk-in Closet(s)
Hot Water S/W Changeover
Heating Hot Water
Cooling Ductless/Mini-Split, Wall Unit, Ceiling Fan(s)
Fireplaces Number 1
Fireplaces Type Gas/Propane, Stone
Equipment Stainless Steel Appliances, Built-In Microwave, Dishwasher, Oven/Range - Electric
Fireplace Y
Window Features Replacement
Appliance Stainless Steel Appliances, Built-In Microwave, Dishwasher, Oven/Range - Electric
Heat Source Oil, Wood
Exterior
Exterior Feature Porch(es)
Parking Features Additional Storage Area, Garage Door Opener, Oversized
Garage Spaces 9.0
Utilities Available Above Ground, Cable TV Available, Electric Available, Phone Available, Propane
Water Access N
View Pasture
Roof Type Architectural Shingle,Pitched
Street Surface Paved
Accessibility None
Porch Porch(es)
Road Frontage Boro/Township
Attached Garage 1
Total Parking Spaces 9
Garage Y
Building
Lot Description Front Yard, Level, Rear Yard, Rural, SideYard(s)
Story 1.5
Foundation Block
Sewer On Site Septic, Mound System
Water Well
Architectural Style Cape Cod
Level or Stories 1.5
Additional Building Above Grade, Below Grade
New Construction N
Schools
Elementary Schools East Coventry
Middle Schools Owen J Roberts
High Schools Owen J Roberts
School District Owen J Roberts
Others
Senior Community No
Tax ID 18-01 -0036
Ownership Fee Simple
SqFt Source Assessor
Security Features Smoke Detector
Acceptable Financing Cash, Conventional, FHA, PHFA, USDA, VA
Listing Terms Cash, Conventional, FHA, PHFA, USDA, VA
Financing Cash,Conventional,FHA,PHFA,USDA,VA
Special Listing Condition Standard

GET MORE INFORMATION





