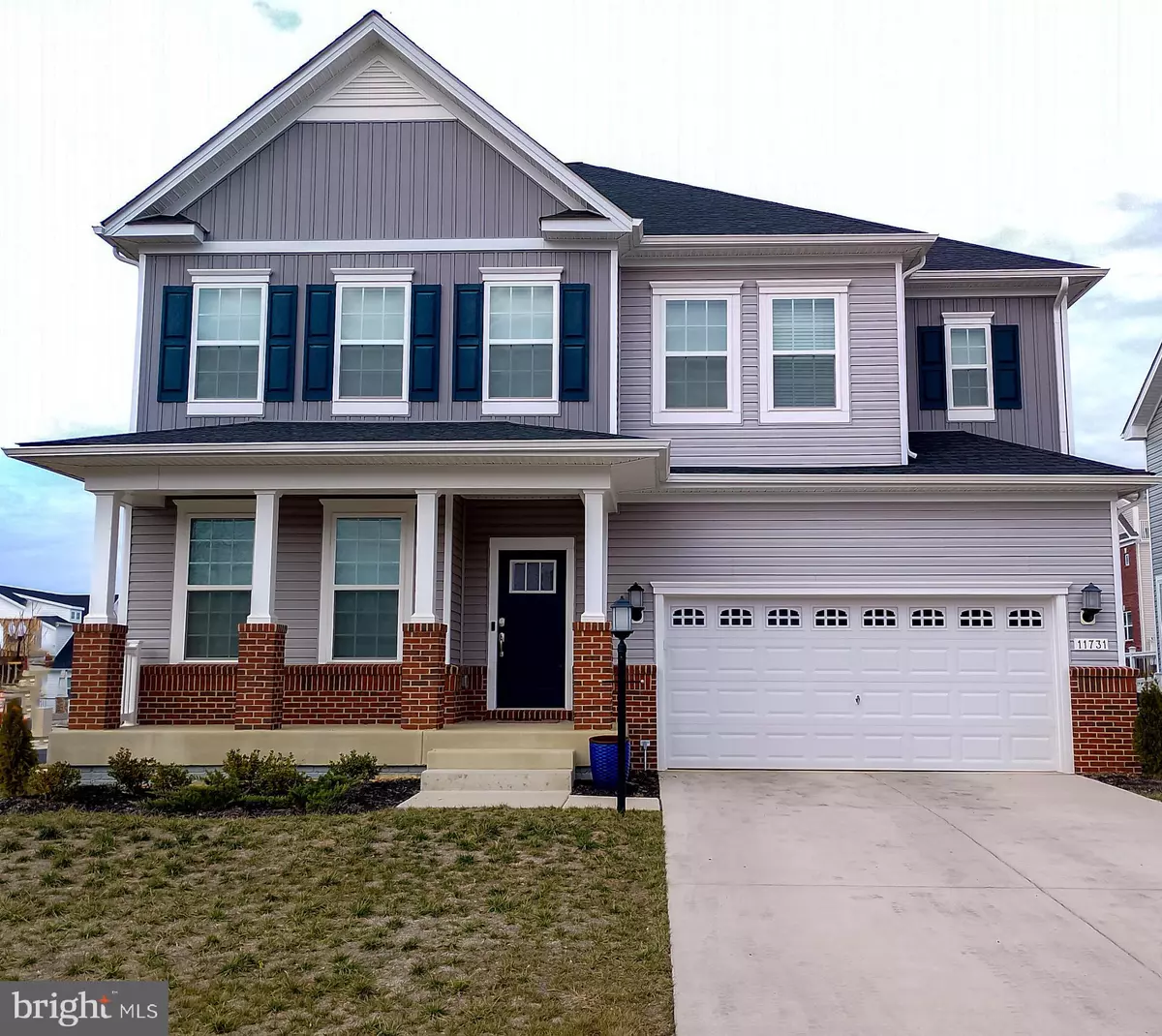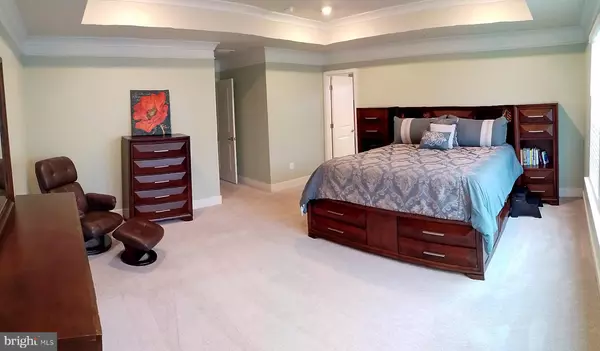11731 IAN FLEMING LN White Plains, MD 20695
4 Beds
5 Baths
4,408 SqFt
UPDATED:
01/04/2025 04:14 PM
Key Details
Property Type Single Family Home
Sub Type Detached
Listing Status Active
Purchase Type For Sale
Square Footage 4,408 sqft
Price per Sqft $161
Subdivision Stonehaven
MLS Listing ID MDCH2038610
Style Colonial
Bedrooms 4
Full Baths 4
Half Baths 1
HOA Fees $800/ann
HOA Y/N Y
Abv Grd Liv Area 3,208
Originating Board BRIGHT
Year Built 2022
Annual Tax Amount $7,397
Tax Year 2024
Lot Size 8,233 Sqft
Acres 0.19
Lot Dimensions 0.00 x 0.00
Property Description
Property Features:
Bedrooms & Bathrooms: Four spacious bedrooms on the upper level, including a luxurious primary suite with an ensuite, and two additional full bathrooms; the 4th full bathroom located in the finished basement.
Upstairs Convenience: Enjoy the added benefit of a dedicated laundry room and a versatile loft space, perfect as a second living area, playroom, or additional home office.
Main Level: Designed for entertaining and everyday living, the open floor plan boasts a chef's kitchen with premium appliances, ample counter space, and a large island. The kitchen seamlessly flows into the sunroom and an expansive family room featuring a cozy gas fireplace. A main level office provides the ideal work-from-home space.
Basement Retreat: The fully finished basement offers endless possibilities with a home gym, a generous storage area, and a fourth full bathroom. Walk out to your serene backyard through the basement's convenient walk-up access.
Outdoor Oasis: Enjoy your fully fenced, spacious backyard, perfect for gatherings, gardening, or simply unwinding in your private sanctuary.
Ample Parking: A large two-car garage provides plenty of space for vehicles, storage, and more.
Community: Enjoy coming home to the best house on the block and community amenities including a Pool, Private Gym, Club House, Playgrounds and Walking Paths
This home's thoughtful layout, luxurious finishes, and desirable location make it a must-see. Schedule your private tour today and envision your future in this exceptional property!
Location
State MD
County Charles
Zoning PUD
Rooms
Basement Interior Access, Outside Entrance, Rear Entrance, Fully Finished, Heated, Walkout Stairs
Interior
Interior Features Breakfast Area, Carpet, Ceiling Fan(s), Dining Area, Floor Plan - Open, Formal/Separate Dining Room, Kitchen - Gourmet, Kitchen - Island, Pantry, Recessed Lighting, Walk-in Closet(s), Wood Floors
Hot Water Natural Gas
Heating Central, Forced Air
Cooling Central A/C
Flooring Carpet, Ceramic Tile, Luxury Vinyl Plank
Fireplaces Number 1
Equipment Built-In Microwave, Dishwasher, Disposal, Dual Flush Toilets, Dryer, Washer, Refrigerator, Oven/Range - Gas
Fireplace Y
Appliance Built-In Microwave, Dishwasher, Disposal, Dual Flush Toilets, Dryer, Washer, Refrigerator, Oven/Range - Gas
Heat Source Natural Gas
Laundry Dryer In Unit, Washer In Unit, Upper Floor
Exterior
Parking Features Garage Door Opener, Garage - Front Entry, Inside Access
Garage Spaces 2.0
Fence Fully
Utilities Available Phone
Amenities Available Tot Lots/Playground, Swimming Pool, Pool - Outdoor, Jog/Walk Path, Exercise Room, Club House
Water Access N
Roof Type Shingle
Accessibility Other
Attached Garage 2
Total Parking Spaces 2
Garage Y
Building
Story 3
Foundation Concrete Perimeter
Sewer Public Sewer
Water Public
Architectural Style Colonial
Level or Stories 3
Additional Building Above Grade, Below Grade
New Construction N
Schools
School District Charles County Public Schools
Others
Pets Allowed Y
HOA Fee Include Trash,Snow Removal,Pool(s)
Senior Community No
Tax ID 0908360469
Ownership Fee Simple
SqFt Source Assessor
Acceptable Financing Cash, FHA, Other, VA
Listing Terms Cash, FHA, Other, VA
Financing Cash,FHA,Other,VA
Special Listing Condition Standard
Pets Allowed No Pet Restrictions

GET MORE INFORMATION





