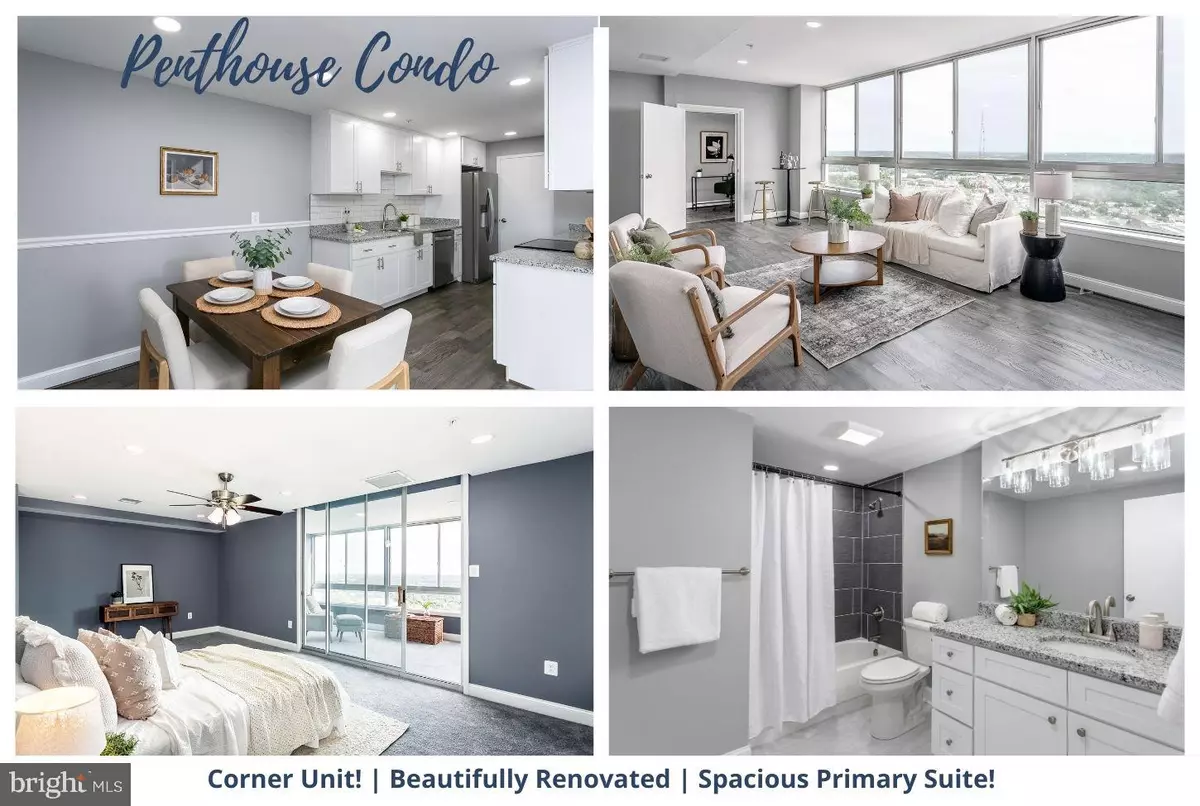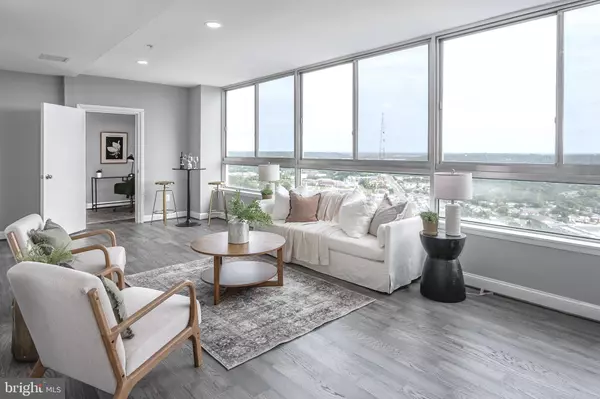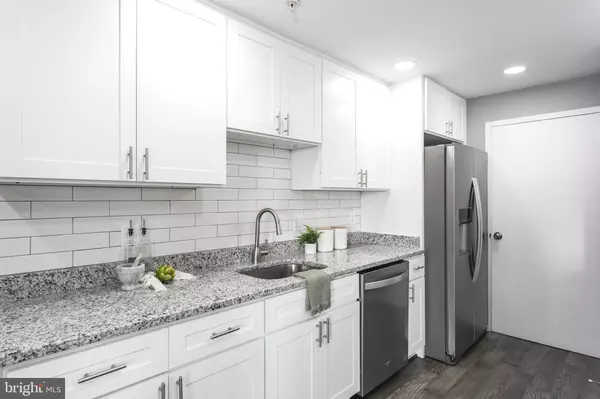
28 ALLEGHENY AVE #PENTHOUSE Towson, MD 21204
3 Beds
3 Baths
2,107 SqFt
UPDATED:
12/20/2024 08:52 PM
Key Details
Property Type Condo
Sub Type Condo/Co-op
Listing Status Active
Purchase Type For Sale
Square Footage 2,107 sqft
Price per Sqft $141
Subdivision Towson
MLS Listing ID MDBC2115178
Style Contemporary
Bedrooms 3
Full Baths 2
Half Baths 1
Condo Fees $1,525/mo
HOA Y/N N
Abv Grd Liv Area 2,107
Originating Board BRIGHT
Year Built 1976
Annual Tax Amount $2,606
Tax Year 2024
Property Description
Location
State MD
County Baltimore
Direction Southwest
Rooms
Other Rooms Living Room, Dining Room, Primary Bedroom, Sitting Room, Bedroom 2, Bedroom 3, Kitchen, Family Room, Laundry, Office, Primary Bathroom, Full Bath, Half Bath
Interior
Interior Features Breakfast Area, Carpet, Ceiling Fan(s), Chair Railings, Floor Plan - Open, Formal/Separate Dining Room, Kitchen - Table Space, Primary Bath(s), Recessed Lighting, Bathroom - Tub Shower, Upgraded Countertops, Combination Dining/Living, Dining Area, Entry Level Bedroom, Kitchen - Eat-In, Kitchen - Gourmet, Walk-in Closet(s), Wood Floors
Hot Water Electric
Heating Heat Pump(s)
Cooling Central A/C
Flooring Engineered Wood, Ceramic Tile, Partially Carpeted
Inclusions refrigerator, stove, dishwasher, built-in microwave
Equipment Dishwasher, Microwave, Oven/Range - Electric, Refrigerator, Stainless Steel Appliances, Built-In Microwave, Disposal, Stove, Washer/Dryer Hookups Only, Water Heater
Fireplace N
Appliance Dishwasher, Microwave, Oven/Range - Electric, Refrigerator, Stainless Steel Appliances, Built-In Microwave, Disposal, Stove, Washer/Dryer Hookups Only, Water Heater
Heat Source Electric
Laundry Hookup, Has Laundry, Main Floor
Exterior
Parking Features Covered Parking
Garage Spaces 1.0
Amenities Available Elevator, Fitness Center, Pool - Outdoor
Water Access N
View Other
Street Surface Black Top,Paved
Accessibility None
Attached Garage 1
Total Parking Spaces 1
Garage Y
Building
Story 2
Unit Features Hi-Rise 9+ Floors
Sewer Public Sewer
Water Public
Architectural Style Contemporary
Level or Stories 2
Additional Building Above Grade, Below Grade
Structure Type Dry Wall,High
New Construction N
Schools
School District Baltimore County Public Schools
Others
Pets Allowed Y
HOA Fee Include Common Area Maintenance,Ext Bldg Maint,Management,Pool(s),Reserve Funds,Trash,Water
Senior Community No
Tax ID 04091700006840
Ownership Condominium
Security Features Main Entrance Lock,Smoke Detector
Special Listing Condition Standard
Pets Allowed Cats OK, Dogs OK, Number Limit, Size/Weight Restriction


GET MORE INFORMATION





