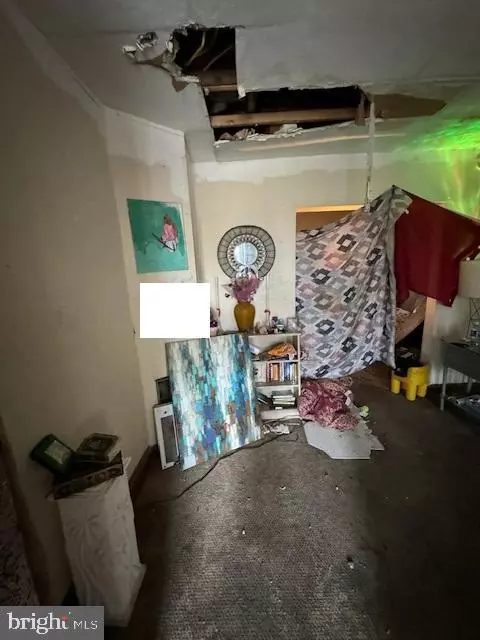
154 N SALFORD ST Philadelphia, PA 19139
3 Beds
1 Bath
1,020 SqFt
UPDATED:
12/20/2024 03:46 PM
Key Details
Property Type Townhouse
Sub Type End of Row/Townhouse
Listing Status Active
Purchase Type For Sale
Square Footage 1,020 sqft
Price per Sqft $72
Subdivision None Available
MLS Listing ID PAPH2429108
Style Other
Bedrooms 3
Full Baths 1
HOA Y/N N
Abv Grd Liv Area 1,020
Originating Board BRIGHT
Year Built 1920
Annual Tax Amount $856
Tax Year 2024
Lot Size 884 Sqft
Acres 0.02
Lot Dimensions 15.00 x 59.00
Property Description
a 3-bedroom, 1-bath and sits in 1,020 sq. ft. of space, full of potential. Whether you're an investor seeking your next project or a buyer looking to flip, rent, or customize, this property offers incredible flexibility.
Don't miss out on this versatile investment - reach out today! ️ Key Features: ️ 3 bedrooms, 1 bathroom,
1,020 sqFT, Zoned RSA-5. Important Information:-Small Fenced off Backyard and it also has a tree.-Parking is on one side of the Street-The bathrooms ceiling is from a potential roof leak-Kitchen Floor has a slight Slope-Dining Room and Living Room-Ceiling in the Living Room has damage from a potential Leak-Flooring needs replacement-Basement is Unfinished. Property will be delivered: Vacant. Occupancy : Tenant Occupied however it will be delivered Vacant.
Location
State PA
County Philadelphia
Area 19139 (19139)
Zoning RSA5
Rooms
Basement Unfinished
Interior
Hot Water 60+ Gallon Tank
Heating Other
Cooling Other
Fireplace N
Heat Source Natural Gas
Exterior
Water Access N
Accessibility Doors - Lever Handle(s)
Garage N
Building
Story 1
Foundation Brick/Mortar, Other
Sewer Public Sewer
Water Public
Architectural Style Other
Level or Stories 1
Additional Building Above Grade, Below Grade
New Construction N
Schools
Elementary Schools John Barry
Middle Schools Sayre Wm
School District The School District Of Philadelphia
Others
Senior Community No
Tax ID 042130100
Ownership Fee Simple
SqFt Source Assessor
Acceptable Financing Cash
Listing Terms Cash
Financing Cash
Special Listing Condition Standard


GET MORE INFORMATION





