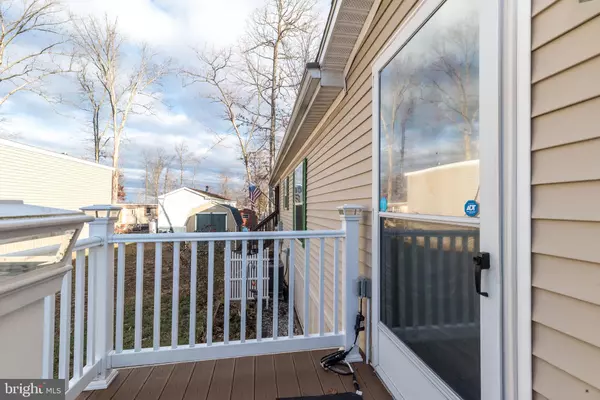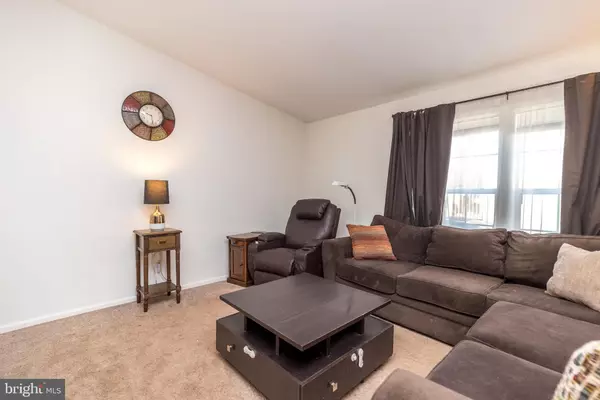233 LAUREL RUN DR Quakertown, PA 18951
3 Beds
2 Baths
1,680 SqFt
UPDATED:
12/29/2024 09:14 PM
Key Details
Property Type Manufactured Home
Sub Type Manufactured
Listing Status Pending
Purchase Type For Sale
Square Footage 1,680 sqft
Price per Sqft $98
Subdivision None Available
MLS Listing ID PABU2084920
Style Colonial,Modular/Pre-Fabricated
Bedrooms 3
Full Baths 2
HOA Y/N N
Abv Grd Liv Area 1,680
Originating Board BRIGHT
Land Lease Amount 625.0
Land Lease Frequency Monthly
Year Built 2004
Annual Tax Amount $1,320
Tax Year 2024
Lot Dimensions 0.00 x 0.00
Property Description
Showings start at the first Open House on 12/22/24 1:00PM - 3:00PM.
This home has big rooms and high ceilings make this feel ultra spacious. It has all the bells & whistles: outdoor space (deck), private parking for 3 cars, storage shed, gutter guards, walk in kitchen pantry, big laundry room with deep sink, walk in closet in the Primary bedroom, 3 bedrooms, TWO full bathrooms and a very large bonus room (12' x 18'). And it was JUST professionally cleaned from top to bottom for you! Hustle on over & make this yours in 2025!! Don't wait! A second Open House held 12/29 1-3pm.
Room measurement estimates should be verified.
Location
State PA
County Bucks
Area Richland Twp (10136)
Zoning ?
Rooms
Other Rooms Dining Room, Primary Bedroom, Bedroom 2, Kitchen, Family Room, Bedroom 1, Laundry, Bathroom 1, Bonus Room, Primary Bathroom
Main Level Bedrooms 3
Interior
Interior Features Bathroom - Tub Shower, Bathroom - Walk-In Shower, Breakfast Area, Carpet, Ceiling Fan(s), Dining Area, Floor Plan - Open, Kitchen - Eat-In, Pantry, Primary Bath(s), Walk-in Closet(s), Window Treatments
Hot Water Electric
Heating Heat Pump(s), Programmable Thermostat, Forced Air
Cooling Heat Pump(s), Ceiling Fan(s), Central A/C
Flooring Vinyl, Laminated
Inclusions Washer, Dryer, Countertop microwave, TV mount in the primary bedroom, curtain rods & blinds, kitchen refrigerator and exterior storage shed.
Equipment Built-In Range, Dishwasher, Dryer - Electric, Exhaust Fan, Microwave, Oven - Self Cleaning, Oven/Range - Electric, Range Hood, Refrigerator, Washer, Water Heater
Furnishings No
Fireplace N
Appliance Built-In Range, Dishwasher, Dryer - Electric, Exhaust Fan, Microwave, Oven - Self Cleaning, Oven/Range - Electric, Range Hood, Refrigerator, Washer, Water Heater
Heat Source Electric
Laundry Dryer In Unit, Has Laundry, Main Floor, Washer In Unit
Exterior
Exterior Feature Deck(s)
Garage Spaces 3.0
Utilities Available Cable TV, Phone
Water Access N
Accessibility Ramp - Main Level
Porch Deck(s)
Total Parking Spaces 3
Garage N
Building
Story 1
Sewer Public Sewer
Water Public
Architectural Style Colonial, Modular/Pre-Fabricated
Level or Stories 1
Additional Building Above Grade, Below Grade
New Construction N
Schools
High Schools Quakertown Community Senior
School District Quakertown Community
Others
Pets Allowed Y
Senior Community No
Tax ID 36-013-038 2666
Ownership Land Lease
SqFt Source Estimated
Horse Property N
Special Listing Condition Standard
Pets Allowed Breed Restrictions, Dogs OK, Size/Weight Restriction, Cats OK

GET MORE INFORMATION





