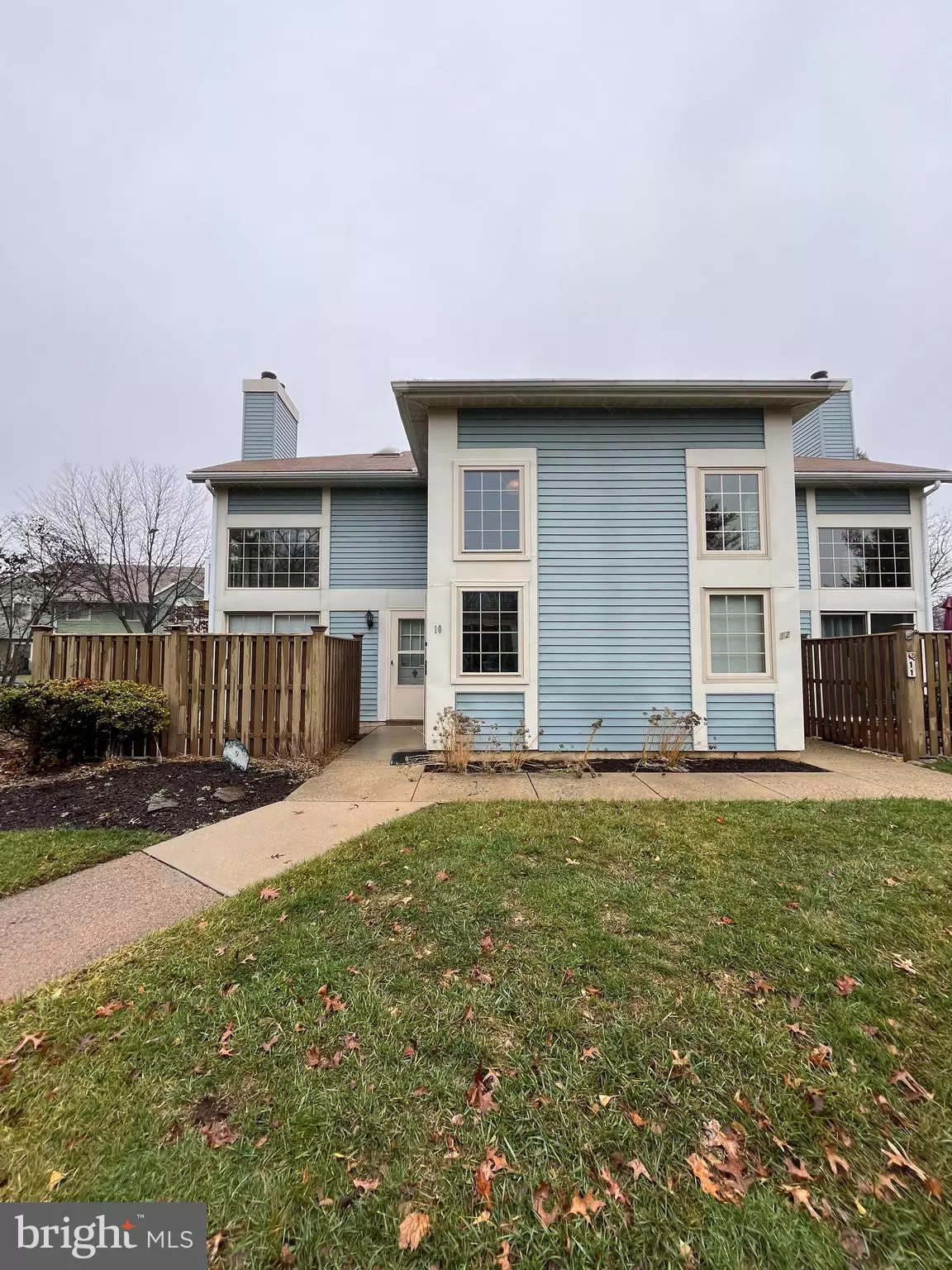
10 BROOKSIDE CT #10 Horsham, PA 19044
2 Beds
1 Bath
952 SqFt
UPDATED:
12/19/2024 11:33 PM
Key Details
Property Type Condo
Sub Type Condo/Co-op
Listing Status Active
Purchase Type For Sale
Square Footage 952 sqft
Price per Sqft $304
Subdivision Saw Mill Valley
MLS Listing ID PAMC2125736
Style Unit/Flat
Bedrooms 2
Full Baths 1
Condo Fees $208/mo
HOA Y/N N
Abv Grd Liv Area 952
Originating Board BRIGHT
Year Built 1985
Annual Tax Amount $3,275
Tax Year 2023
Lot Size 952 Sqft
Acres 0.02
Lot Dimensions 1.00 x 0.00
Property Description
living space and presents a great opportunity for those looking to personalize and update a home. This
property has already seen recent improvements, including fresh paint, a new deck, and replacement of
carpet on stairs and in closets. With minor repairs in the kitchen and bathroom already completed, the
home is ready for the next owner to bring their vision to life. Situated in a peaceful zone, this home
provides a cozy and private setting. Perfect for investors or buyers looking to create their ideal living space.
Showings available by appointment.
Location
State PA
County Montgomery
Area Horsham Twp (10636)
Zoning RES
Rooms
Main Level Bedrooms 2
Interior
Hot Water Electric
Heating Heat Pump - Electric BackUp
Cooling Central A/C
Fireplaces Number 1
Equipment Built-In Microwave, Built-In Range, Cooktop, Dishwasher, Disposal, Dryer - Electric, Dual Flush Toilets, ENERGY STAR Freezer, Refrigerator, Washer
Fireplace Y
Appliance Built-In Microwave, Built-In Range, Cooktop, Dishwasher, Disposal, Dryer - Electric, Dual Flush Toilets, ENERGY STAR Freezer, Refrigerator, Washer
Heat Source Electric
Exterior
Water Access N
Accessibility None
Garage N
Building
Story 1
Unit Features Garden 1 - 4 Floors
Sewer Public Sewer
Water Public
Architectural Style Unit/Flat
Level or Stories 1
Additional Building Above Grade, Below Grade
New Construction N
Schools
School District Hatboro-Horsham
Others
Pets Allowed Y
Senior Community No
Tax ID 36-00-01162-206
Ownership Fee Simple
SqFt Source Assessor
Acceptable Financing Cash
Listing Terms Cash
Financing Cash
Special Listing Condition Standard
Pets Allowed No Pet Restrictions


GET MORE INFORMATION





