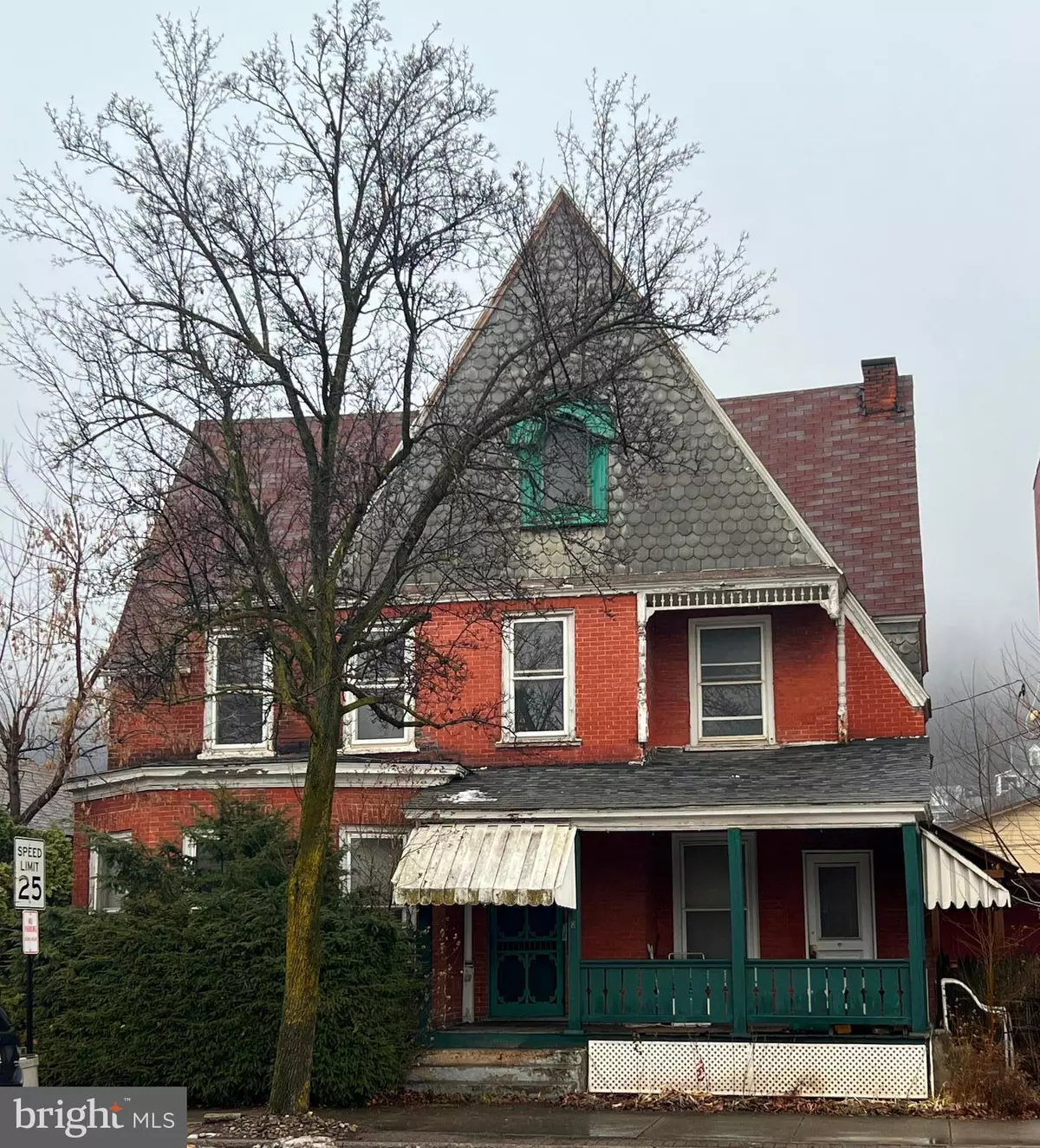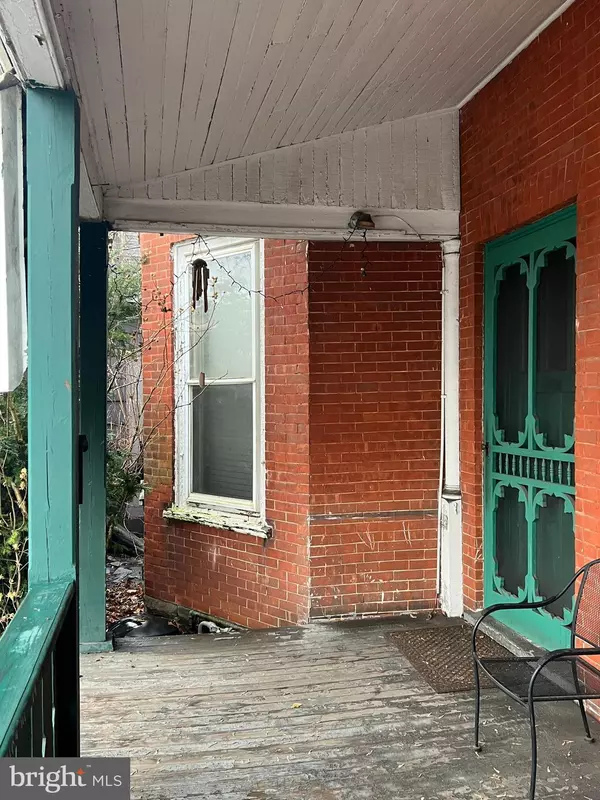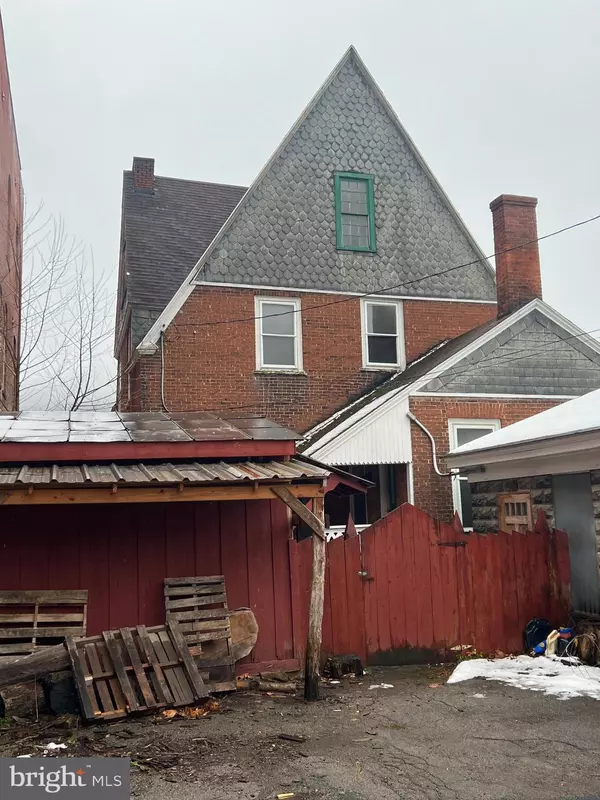
8 W. 4TH ST Emporium, PA 15834
4 Beds
3 Baths
3,026 SqFt
UPDATED:
12/18/2024 07:26 PM
Key Details
Property Type Single Family Home
Sub Type Detached
Listing Status Active
Purchase Type For Sale
Square Footage 3,026 sqft
Price per Sqft $51
Subdivision None Available
MLS Listing ID PACR2000092
Style Victorian
Bedrooms 4
Full Baths 2
Half Baths 1
HOA Y/N N
Abv Grd Liv Area 3,026
Originating Board BRIGHT
Year Built 1900
Annual Tax Amount $2,085
Tax Year 2024
Lot Size 4,750 Sqft
Acres 0.11
Lot Dimensions 50x95
Property Description
Location
State PA
County Cameron
Area All Cameron County (17500)
Zoning C2
Direction South
Rooms
Other Rooms Living Room, Dining Room, Primary Bedroom, Bedroom 2, Bedroom 4, Kitchen, Family Room, Bedroom 1, Office, Bathroom 1, Bonus Room, Full Bath
Basement Outside Entrance, Partial, Unfinished
Interior
Interior Features Attic, Ceiling Fan(s), Cedar Closet(s)
Hot Water Natural Gas
Heating Hot Water, Radiator, Baseboard - Electric, Wood Burn Stove
Cooling None
Flooring Wood, Vinyl, Laminate Plank
Inclusions Woodstove will convey
Furnishings No
Fireplace N
Heat Source Natural Gas, Electric, Wood
Laundry Main Floor
Exterior
Exterior Feature Porch(es)
Utilities Available Cable TV Available, Sewer Available, Water Available, Natural Gas Available
Water Access N
View City
Roof Type Asphalt
Accessibility None
Porch Porch(es)
Garage N
Building
Story 2.5
Foundation Stone
Sewer Public Sewer
Water Public
Architectural Style Victorian
Level or Stories 2.5
Additional Building Above Grade, Below Grade
Structure Type High,Plaster Walls
New Construction N
Schools
School District Cameron County
Others
Pets Allowed N
Senior Community No
Tax ID NO TAX RECORD
Ownership Fee Simple
SqFt Source Estimated
Acceptable Financing Cash, Conventional
Horse Property N
Listing Terms Cash, Conventional
Financing Cash,Conventional
Special Listing Condition Standard


GET MORE INFORMATION





