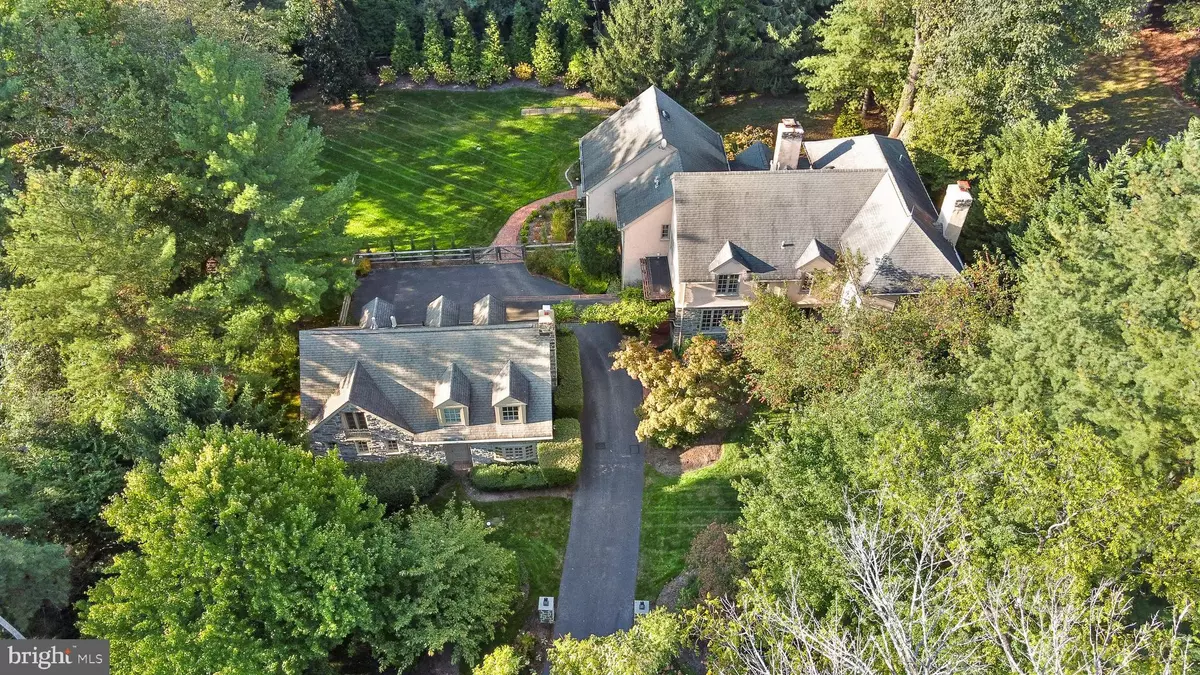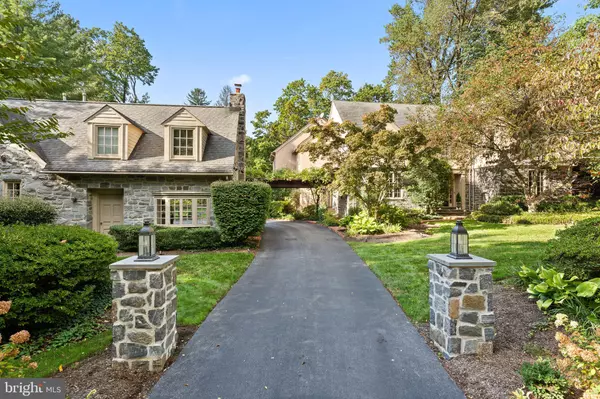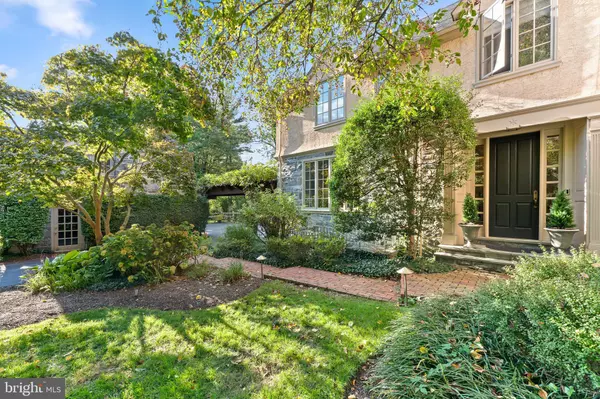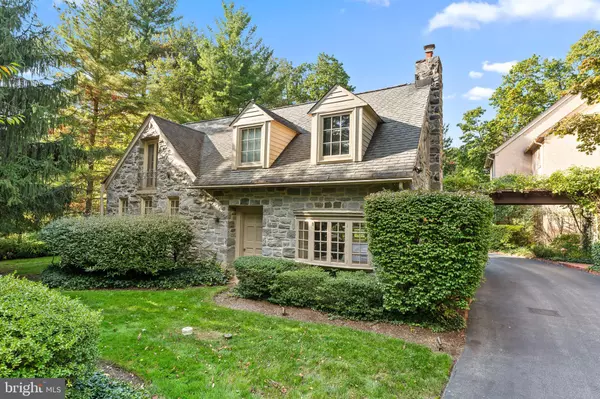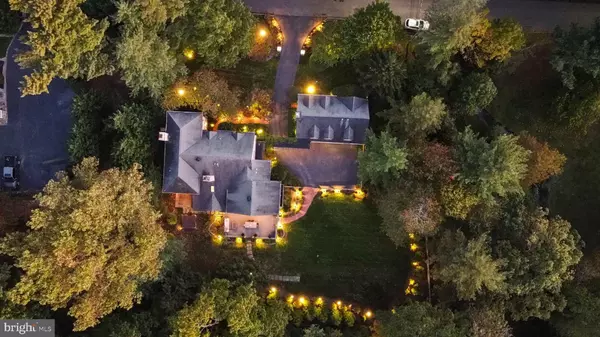262 CURWEN RD Bryn Mawr, PA 19010
5 Beds
5 Baths
5,563 SqFt
UPDATED:
12/26/2024 11:23 PM
Key Details
Property Type Single Family Home
Sub Type Detached
Listing Status Coming Soon
Purchase Type For Sale
Square Footage 5,563 sqft
Price per Sqft $502
Subdivision None Available
MLS Listing ID PAMC2122252
Style Colonial
Bedrooms 5
Full Baths 4
Half Baths 1
HOA Y/N N
Abv Grd Liv Area 4,606
Originating Board BRIGHT
Year Built 1997
Annual Tax Amount $29,601
Tax Year 2023
Lot Size 0.694 Acres
Acres 0.69
Lot Dimensions 168.00 x 0.00
Property Description
Location
State PA
County Montgomery
Area Lower Merion Twp (10640)
Zoning RESIDENTIAL
Rooms
Basement Full, Windows, Sump Pump, Fully Finished
Interior
Hot Water Natural Gas
Heating Forced Air
Cooling Central A/C
Fireplaces Number 2
Fireplace Y
Heat Source Natural Gas
Laundry Upper Floor
Exterior
Exterior Feature Patio(s)
Parking Features Garage - Side Entry, Garage - Front Entry, Additional Storage Area, Other
Garage Spaces 3.0
Water Access N
Accessibility None
Porch Patio(s)
Total Parking Spaces 3
Garage Y
Building
Story 2
Foundation Stone
Sewer Public Sewer
Water Public
Architectural Style Colonial
Level or Stories 2
Additional Building Above Grade, Below Grade
New Construction N
Schools
High Schools Harriton Senior
School District Lower Merion
Others
Senior Community No
Tax ID 40-00-14360-009
Ownership Fee Simple
SqFt Source Assessor
Acceptable Financing Cash, Conventional
Listing Terms Cash, Conventional
Financing Cash,Conventional
Special Listing Condition Standard

GET MORE INFORMATION

