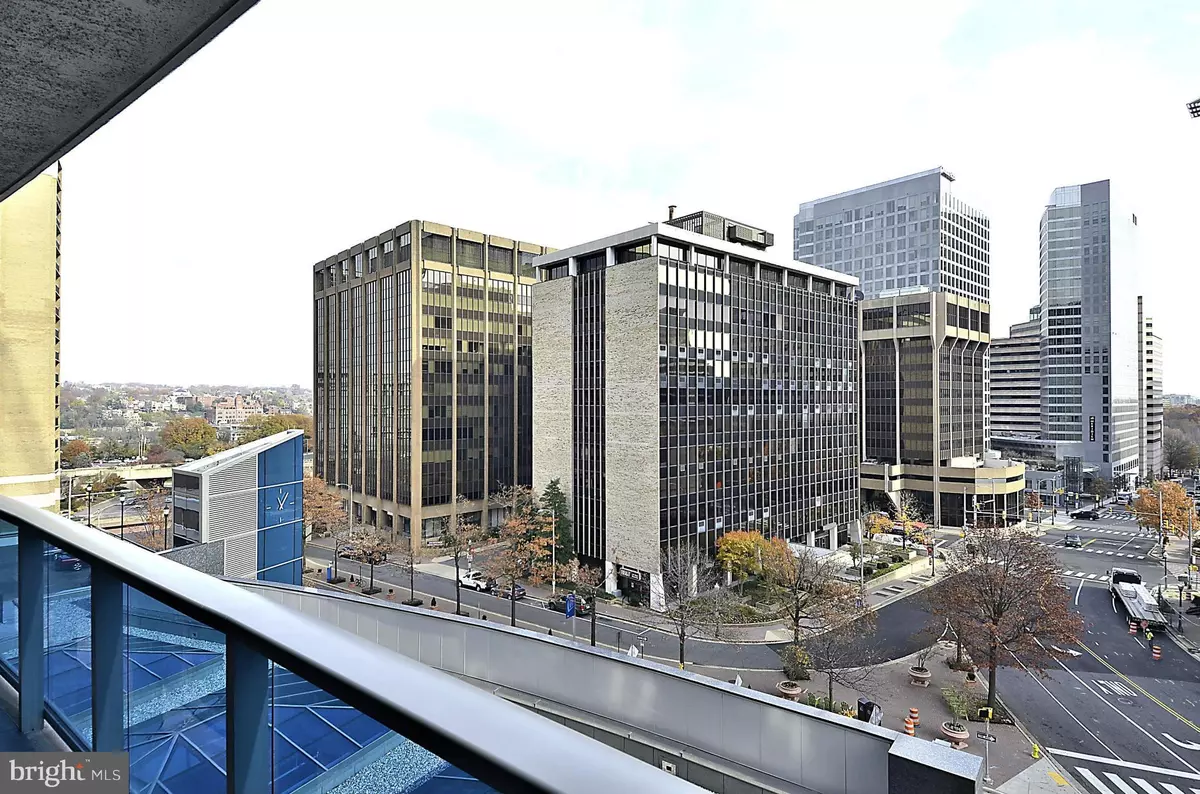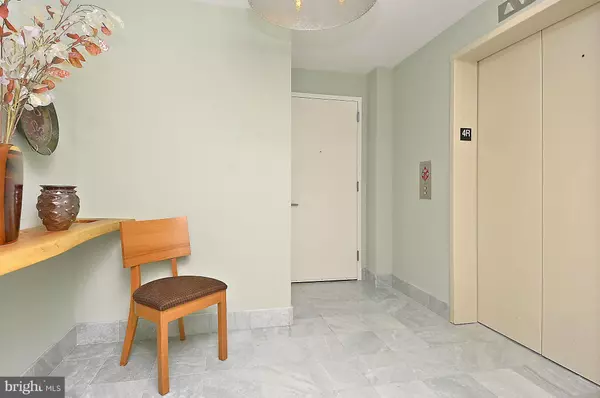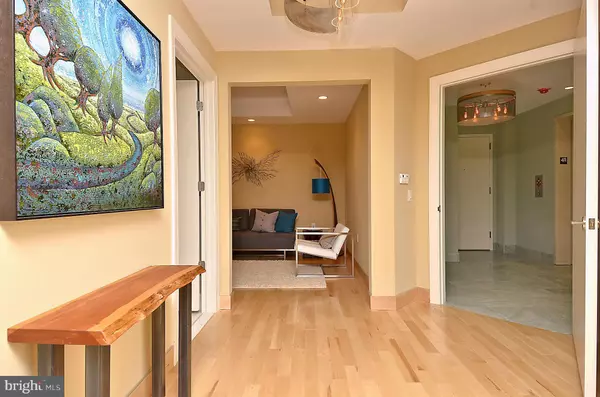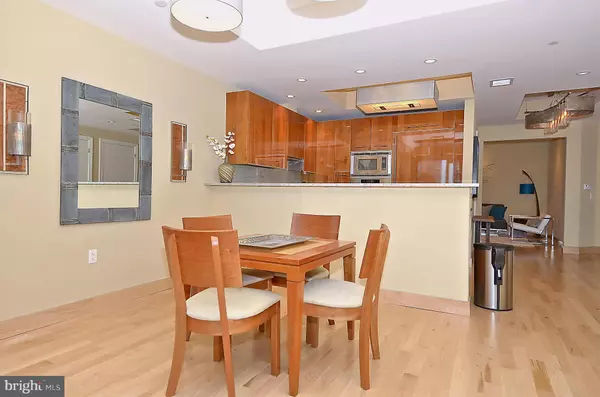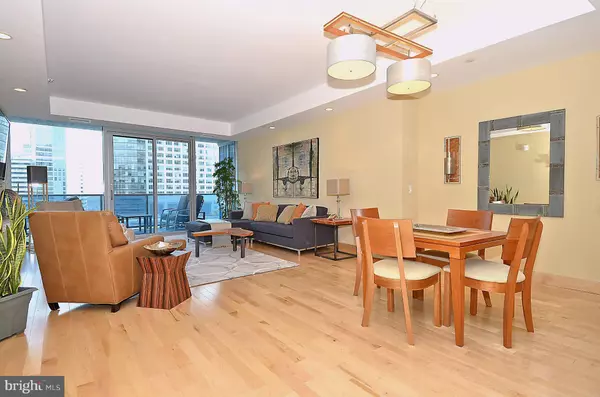
1881 NASH ST #409 Arlington, VA 22209
2 Beds
2 Baths
1,642 SqFt
UPDATED:
12/18/2024 01:54 AM
Key Details
Property Type Condo
Sub Type Condo/Co-op
Listing Status Coming Soon
Purchase Type For Sale
Square Footage 1,642 sqft
Price per Sqft $639
Subdivision Turnberry Tower
MLS Listing ID VAAR2051720
Style Contemporary
Bedrooms 2
Full Baths 2
Condo Fees $1,537/mo
HOA Y/N N
Abv Grd Liv Area 1,642
Originating Board BRIGHT
Year Built 2009
Annual Tax Amount $11,557
Tax Year 2023
Location
State VA
County Arlington
Zoning RESIDENTIAL
Direction East
Rooms
Other Rooms Living Room, Dining Room, Primary Bedroom, Bedroom 2, Kitchen, Foyer, Laundry
Main Level Bedrooms 2
Interior
Interior Features Kitchen - Gourmet, Dining Area, Kitchen - Eat-In, Primary Bath(s), Upgraded Countertops, Wet/Dry Bar, Wood Floors, Floor Plan - Open
Hot Water Electric
Heating Forced Air
Cooling Central A/C
Equipment Washer/Dryer Hookups Only, Cooktop, Cooktop - Down Draft, Dishwasher, Disposal, Dryer, Dryer - Front Loading, Icemaker, Microwave, Oven - Wall, Refrigerator, Washer - Front Loading, Washer/Dryer Stacked
Fireplace N
Appliance Washer/Dryer Hookups Only, Cooktop, Cooktop - Down Draft, Dishwasher, Disposal, Dryer, Dryer - Front Loading, Icemaker, Microwave, Oven - Wall, Refrigerator, Washer - Front Loading, Washer/Dryer Stacked
Heat Source Electric
Exterior
Amenities Available Bar/Lounge, Beauty Salon, Common Grounds, Community Center, Concierge, Elevator, Exercise Room, Meeting Room, Party Room, Pool - Outdoor, Security
Water Access N
View Water, Street
Accessibility Elevator, Low Pile Carpeting, Level Entry - Main
Garage N
Building
Story 1
Unit Features Hi-Rise 9+ Floors
Sewer Public Sewer
Water Public
Architectural Style Contemporary
Level or Stories 1
Additional Building Above Grade
Structure Type Dry Wall
New Construction N
Schools
Middle Schools Williamsburg
High Schools Yorktown
School District Arlington County Public Schools
Others
Pets Allowed Y
HOA Fee Include Ext Bldg Maint,Lawn Maintenance,Snow Removal
Senior Community No
Tax ID 16-022-037
Ownership Condominium
Security Features 24 hour security,Desk in Lobby,Doorman,Exterior Cameras,Intercom,Main Entrance Lock,Monitored,Carbon Monoxide Detector(s),Smoke Detector
Special Listing Condition Standard
Pets Allowed Size/Weight Restriction, Breed Restrictions


GET MORE INFORMATION

