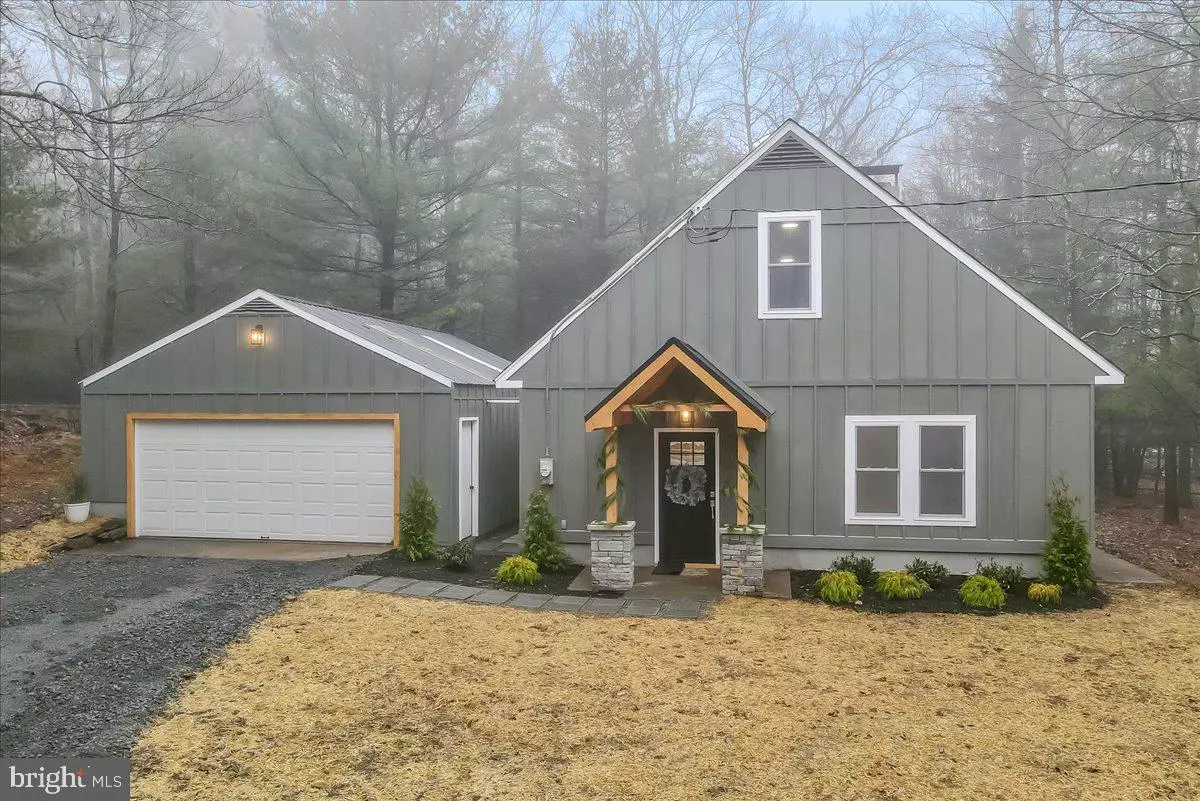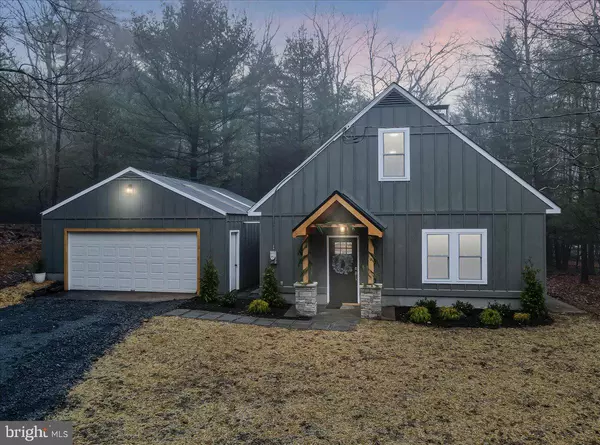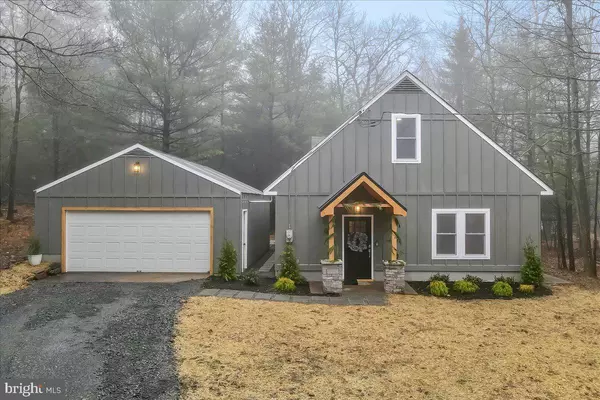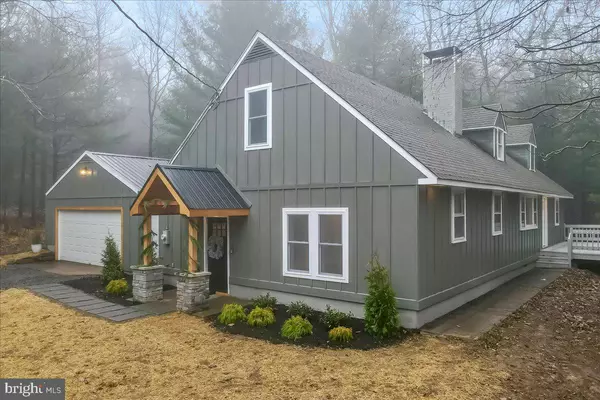
1563 SULLIVAN TRL Tannersville, PA 18372
4 Beds
3 Baths
2,450 SqFt
OPEN HOUSE
Sat Dec 21, 12:00pm - 3:00pm
UPDATED:
12/16/2024 06:48 PM
Key Details
Property Type Single Family Home
Sub Type Detached
Listing Status Active
Purchase Type For Sale
Square Footage 2,450 sqft
Price per Sqft $183
Subdivision Notindevelopment
MLS Listing ID PAMR2004182
Style Ranch/Rambler
Bedrooms 4
Full Baths 2
Half Baths 1
HOA Y/N N
Abv Grd Liv Area 2,450
Originating Board BRIGHT
Year Built 1968
Annual Tax Amount $2,897
Tax Year 2024
Lot Size 0.560 Acres
Acres 0.56
Lot Dimensions 0.00 x 0.00
Property Description
Location
State PA
County Monroe
Area Pocono Twp (13512)
Zoning R1
Rooms
Other Rooms Living Room, Dining Room, Primary Bedroom, Bedroom 2, Bedroom 3, Bedroom 4, Kitchen, Family Room, Bathroom 1, Primary Bathroom, Half Bath
Main Level Bedrooms 2
Interior
Interior Features Entry Level Bedroom, Kitchen - Gourmet, Recessed Lighting, Upgraded Countertops, Wood Floors
Hot Water Electric
Heating Baseboard - Electric
Cooling None
Flooring Laminated, Tile/Brick
Fireplaces Number 1
Fireplaces Type Wood
Equipment Built-In Microwave, Dishwasher, Microwave, Oven/Range - Electric, Refrigerator, Stainless Steel Appliances, Washer/Dryer Hookups Only, Water Heater
Furnishings No
Fireplace Y
Appliance Built-In Microwave, Dishwasher, Microwave, Oven/Range - Electric, Refrigerator, Stainless Steel Appliances, Washer/Dryer Hookups Only, Water Heater
Heat Source Electric
Laundry Hookup
Exterior
Parking Features Garage - Front Entry, Garage - Rear Entry, Oversized
Garage Spaces 4.0
Water Access N
Roof Type Fiberglass
Street Surface Black Top
Accessibility None
Total Parking Spaces 4
Garage Y
Building
Story 2
Foundation Crawl Space
Sewer On Site Septic
Water Well
Architectural Style Ranch/Rambler
Level or Stories 2
Additional Building Above Grade, Below Grade
New Construction N
Schools
School District Pocono Mountain
Others
Senior Community No
Tax ID 12-636303-44-8771
Ownership Fee Simple
SqFt Source Assessor
Acceptable Financing Conventional, FHA, USDA, VA, Cash
Horse Property N
Listing Terms Conventional, FHA, USDA, VA, Cash
Financing Conventional,FHA,USDA,VA,Cash
Special Listing Condition Standard


GET MORE INFORMATION





