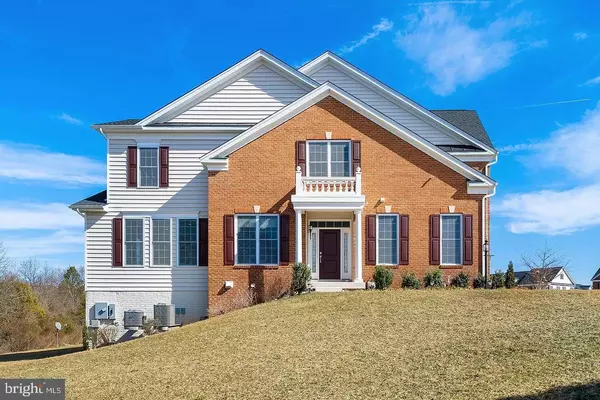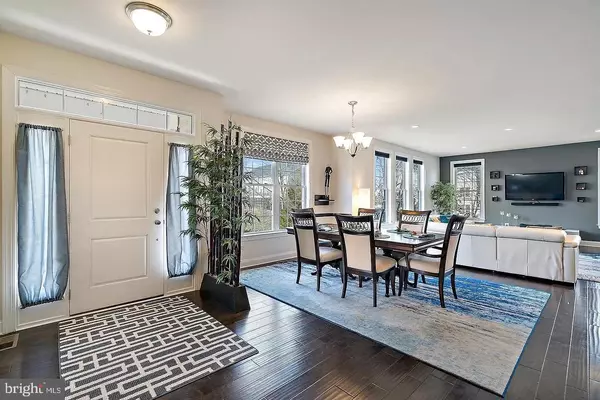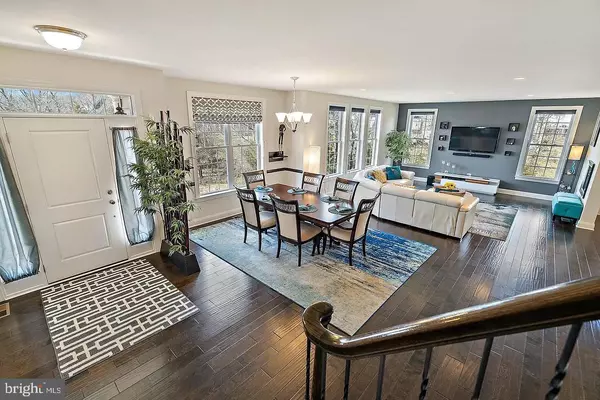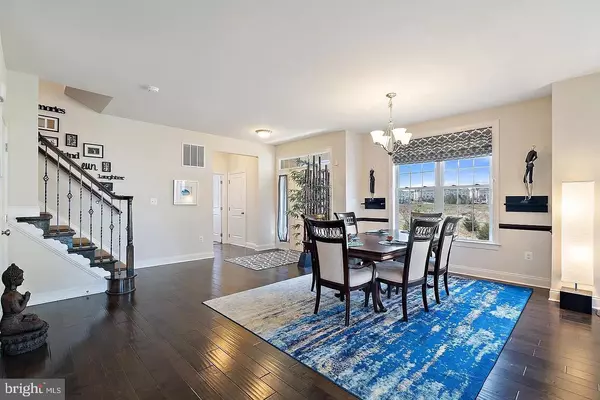43168 HATTONTOWN WOODS TER Ashburn, VA 20148
4 Beds
5 Baths
3,947 SqFt
UPDATED:
01/18/2025 11:16 PM
Key Details
Property Type Townhouse
Sub Type End of Row/Townhouse
Listing Status Active
Purchase Type For Rent
Square Footage 3,947 sqft
Subdivision Loudoun Valley Estates 2
MLS Listing ID VALO2084944
Style Other
Bedrooms 4
Full Baths 4
Half Baths 1
HOA Y/N N
Abv Grd Liv Area 2,802
Originating Board BRIGHT
Year Built 2016
Lot Size 5,227 Sqft
Acres 0.12
Property Description
Welcome to your new home! Nestled in the heart of Ashburn, VA, this stunning 4-bedroom, 4.5-bathroom end unit townhome is perfect for those seeking modern comfort and convenience. Available for immediate move in, this residence offers an inviting living space with contemporary amenities, making it an ideal choice for families, professionals, and anyone looking to enjoy the vibrant Ashburn community.
Key Features:
Spacious Living Area: Step into a bright and airy living room with large windows that allow natural light to flood the space. The open floor plan seamlessly connects the living area to the dining room and kitchen, creating an ideal environment for entertaining and family gatherings. Private main level office for remote or hybrid work place.
Modern Kitchen: The well-appointed kitchen features granite countertops, stainless steel appliances, ample cabinet space, and a large center island. Whether you're a seasoned chef or a casual cook, this kitchen has everything you need.
Master Suite: The luxurious master bedroom boasts a walk-in closet and a private en-suite bathroom with dual vanities, a soaking tub, and a separate shower. It's your own personal retreat.
Additional Bedrooms: Three additional bedrooms offer plenty of space for family members, guests, or second home office. Each room is designed with comfort in mind, featuring generous closet space and large windows.
The end unit location provides additional privacy and a larger yard area, ideal for gardening or outdoor activities.
Residents have access to a range of community amenities, including a swimming pool, jogging path, playgrounds, fitness center and pickelball courts. It's a great place to meet neighbors and enjoy a healthy, active lifestyle.
Prime Location: Conveniently located near top-rated schools, shopping centers, restaurants, and major commuter routes, this townhome offers easy access to everything Ashburn has to offer. The Silver Line Metro station is just a short drive away, making commuting to Washington, D.C. a breeze. 15 minutes to Dulles Airport.
Parking: The townhome includes a two-car garage and additional driveway parking with additional unassigned spots on street.
Additional Features:
Central heating and cooling
In-unit laundry
Hardwood floors
Don't miss the opportunity to make this beautiful townhome your new residence. Contact us today to schedule a viewing. Welcome home to Ashburn living at its finest!
Location
State VA
County Loudoun
Zoning PDH4
Rooms
Basement Fully Finished, Outside Entrance, Walkout Level
Interior
Hot Water Natural Gas
Heating Central
Cooling Central A/C
Fireplace N
Heat Source Natural Gas
Laundry Has Laundry
Exterior
Parking Features Garage - Front Entry
Garage Spaces 2.0
Amenities Available Jog/Walk Path, Pool - Outdoor, Tot Lots/Playground
Water Access N
Accessibility None
Attached Garage 2
Total Parking Spaces 2
Garage Y
Building
Story 3
Foundation Slab
Sewer Public Sewer
Water Public
Architectural Style Other
Level or Stories 3
Additional Building Above Grade, Below Grade
New Construction N
Schools
School District Loudoun County Public Schools
Others
Pets Allowed Y
Senior Community No
Tax ID 123366755000
Ownership Other
SqFt Source Estimated
Horse Property N
Pets Allowed Case by Case Basis, Pet Addendum/Deposit

GET MORE INFORMATION





