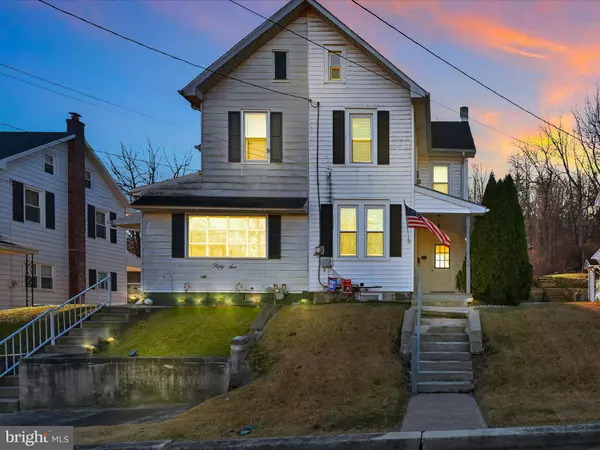
58 W FAIRVIEW ST Mohnton, PA 19540
2 Beds
2 Baths
848 SqFt
UPDATED:
12/18/2024 12:36 PM
Key Details
Property Type Single Family Home, Townhouse
Sub Type Twin/Semi-Detached
Listing Status Pending
Purchase Type For Sale
Square Footage 848 sqft
Price per Sqft $216
Subdivision None Available
MLS Listing ID PABK2051880
Style Straight Thru
Bedrooms 2
Full Baths 1
Half Baths 1
HOA Y/N N
Abv Grd Liv Area 848
Originating Board BRIGHT
Year Built 1900
Annual Tax Amount $2,206
Tax Year 2024
Lot Size 3,484 Sqft
Acres 0.08
Lot Dimensions 0.00 x 0.00
Property Description
If you are searching for an affordable, move-in ready home that's both charming and well-maintained, THIS IS IT !!
This home has been meticulously cared for and it is situated on a quiet street away from noisy roads. The backyard offers added privacy, backing up to a private lane and an off street parking spot. .
The inside of the home is absolutely top-notch. The large kitchen has been updated with a ton of great cabinetry and counter space. Just off of the kitchen is
the formal dining room with high ceilings and glowing laminate flooring. The cozy living room has large windows that allow for an amazing amount of
warm sunlight to fill the room. Also on the main floor is a very convenient mud room that has an attached half bath , laundry area, and access to the back yard.
The second floor of the home has all new flooring throughout creating a fresh and modern feel. The primary bedroom has incredible custom built closets
that ensure your belongings are organized in style. Just down the hall is the spacious secondary bedroom and a full bathroom. The back yard is a great
place for pets to run and kids to play. Entertain friends on the large back deck and check out that shed with epoxy coated flooring, a work space and tons of room for storage. This home also offers a new roof, a newer gas heating system and very inexpensive taxes.
Professional photos will be added 12/14. Showings will start on 12/16
Location
State PA
County Berks
Area Mohnton Boro (10265)
Zoning RESIDENTIAL
Rooms
Other Rooms Living Room, Dining Room, Bedroom 2, Kitchen, Bedroom 1, Full Bath
Basement Drainage System, Unfinished, Walkout Stairs
Interior
Interior Features Ceiling Fan(s), Dining Area, Floor Plan - Traditional
Hot Water Natural Gas
Heating Forced Air
Cooling Window Unit(s)
Flooring Laminated
Fireplace N
Window Features Double Pane,Energy Efficient
Heat Source Natural Gas
Laundry Main Floor
Exterior
Exterior Feature Patio(s), Porch(es)
Garage Spaces 1.0
Water Access N
Roof Type Shingle
Accessibility None
Porch Patio(s), Porch(es)
Road Frontage Boro/Township
Total Parking Spaces 1
Garage N
Building
Lot Description Open, Backs to Trees, Landscaping, Rear Yard
Story 2
Foundation Other
Sewer Public Sewer
Water Public
Architectural Style Straight Thru
Level or Stories 2
Additional Building Above Grade, Below Grade
New Construction N
Schools
School District Governor Mifflin
Others
Senior Community No
Tax ID 65-4395-18-20-8203
Ownership Fee Simple
SqFt Source Assessor
Acceptable Financing Cash, FHA, VA
Listing Terms Cash, FHA, VA
Financing Cash,FHA,VA
Special Listing Condition Standard


GET MORE INFORMATION





